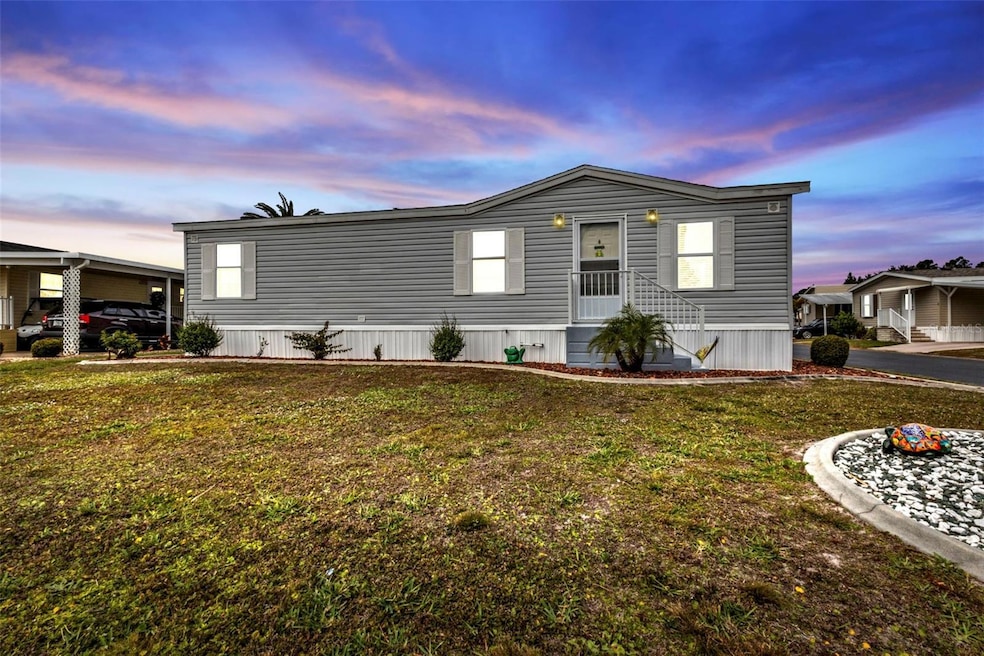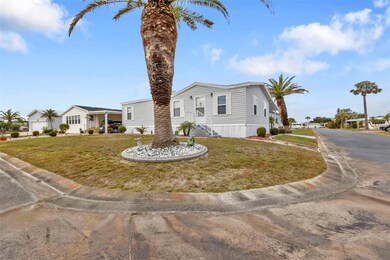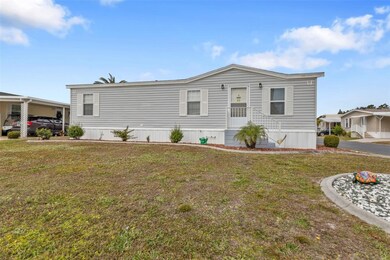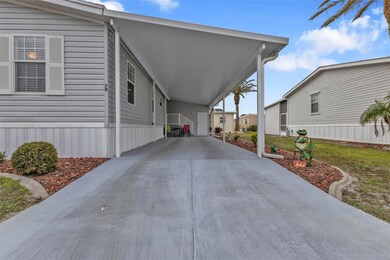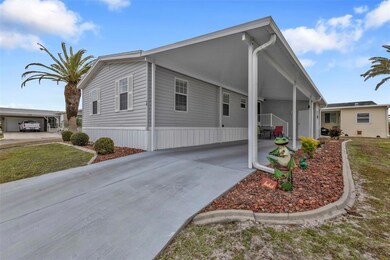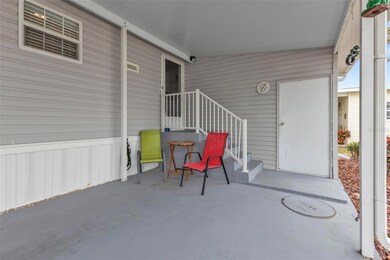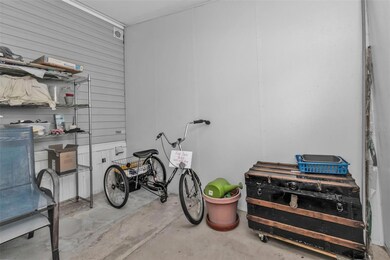1000 Kings Hwy Unit 70 Punta Gorda, FL 33980
Estimated payment $1,198/month
Highlights
- Heated In Ground Pool
- Open Floorplan
- Main Floor Primary Bedroom
- Active Adult
- Clubhouse
- Corner Lot
About This Home
Welcome to Port Charlotte Village – 2024's #1 Voted 55+ Community! This delightful 2-bedroom, 2-bathroom manufactured home offers 1,056 sq. ft. of beautifully updated living space. Featuring new luxury vinyl floors throughout, the open floor plan connects a kitchen with a breakfast bar, dining area, and living room, creating the perfect layout for entertaining or relaxing. The spacious primary bedroom boasts a walk-in closet and an ensuite bathroom with a linen closet and walk-in shower. The guest bathroom, located just outside the second bedroom, includes a tub/shower combination for added convenience. Enjoy the additional 12 x 8 storage room and a 36 x 12 carport, offering ample space for vehicles and belongings. Located in the desirable Port Charlotte Village, this resident-owned co-op community offers a vibrant lifestyle with a variety of amenities, including: a heated pool, shuffleboard & Bocce Ball courts, horseshoe pits, dog park, garden area and greenhouse. There's a lake for fishing, canoeing or kayaking and a clubhouse with a library, billiard room, card room and lounge. With a low HOA fee of just $300/month, your dues include cable TV, internet, trash, water, sewer, exterior maintenance, and access to recreational facilities. Conveniently situated near medical facilities, golf courses, restaurants, and shopping, this home also provides easy access to I-75, US 41, and Punta Gorda Airport. Schedule your showing today and experience the lifestyle and charm of this amazing community!
Listing Agent
KW PEACE RIVER PARTNERS Brokerage Phone: 941-875-9060 License #3246940 Listed on: 01/21/2025

Property Details
Home Type
- Manufactured Home
Est. Annual Taxes
- $983
Year Built
- Built in 2005
Lot Details
- 1,866 Sq Ft Lot
- Cul-De-Sac
- Northwest Facing Home
- Corner Lot
HOA Fees
- $300 Monthly HOA Fees
Parking
- 1 Carport Space
Home Design
- Slab Foundation
- Shingle Roof
- Vinyl Siding
Interior Spaces
- 1,056 Sq Ft Home
- Open Floorplan
- High Ceiling
- Ceiling Fan
- Awning
- Combination Dining and Living Room
- Luxury Vinyl Tile Flooring
Kitchen
- Breakfast Bar
- Range
- Microwave
- Dishwasher
Bedrooms and Bathrooms
- 2 Bedrooms
- Primary Bedroom on Main
- En-Suite Bathroom
- 2 Full Bathrooms
- Shower Only
Laundry
- Laundry Room
- Dryer
- Washer
Pool
- Heated In Ground Pool
- Gunite Pool
Outdoor Features
- Covered Patio or Porch
- Outdoor Storage
Schools
- Deep Creek Elementary School
- Port Charlotte Middle School
- Charlotte High School
Mobile Home
- Manufactured Home
Utilities
- Central Heating and Cooling System
- Electric Water Heater
- High Speed Internet
- Cable TV Available
Listing and Financial Details
- Visit Down Payment Resource Website
- Tax Lot 1
- Assessor Parcel Number 402307133921
Community Details
Overview
- Active Adult
- Association fees include cable TV, common area taxes, pool, fidelity bond, internet, maintenance structure, ground maintenance, maintenance, recreational facilities, sewer, trash, water
- Beverlee Presson Association, Phone Number (941) 625-4105
- Visit Association Website
- Port Charlotte Village Community
- Port Charlotte Village Subdivision
- The community has rules related to deed restrictions, allowable golf cart usage in the community
Amenities
- Clubhouse
- Community Mailbox
Recreation
- Tennis Courts
- Shuffleboard Court
- Community Pool
- Dog Park
Pet Policy
- Pets up to 25 lbs
- 2 Pets Allowed
Map
Home Values in the Area
Average Home Value in this Area
Property History
| Date | Event | Price | List to Sale | Price per Sq Ft |
|---|---|---|---|---|
| 11/10/2025 11/10/25 | Price Changed | $155,000 | -4.9% | $147 / Sq Ft |
| 07/24/2025 07/24/25 | For Sale | $163,000 | 0.0% | $154 / Sq Ft |
| 07/21/2025 07/21/25 | Off Market | $163,000 | -- | -- |
| 06/20/2025 06/20/25 | Price Changed | $163,000 | -4.1% | $154 / Sq Ft |
| 05/21/2025 05/21/25 | Price Changed | $170,000 | -2.9% | $161 / Sq Ft |
| 03/07/2025 03/07/25 | Price Changed | $175,000 | -1.7% | $166 / Sq Ft |
| 01/21/2025 01/21/25 | Price Changed | $178,000 | -4.8% | $169 / Sq Ft |
| 01/21/2025 01/21/25 | For Sale | $187,000 | -- | $177 / Sq Ft |
Source: Stellar MLS
MLS Number: C7503633
- 1000 Kings Hwy Unit 480
- 1000 Kings Hwy Unit 79 SIESTA DR
- 1000 Kings Hwy Unit 20
- 1000 Kings Hwy Unit 309
- 1000 Kings Hwy Unit 128
- 1000 Kings Hwy Unit 287
- 1000 Kings Hwy Unit 295
- 1000 Kings Hwy Unit 476
- 1000 Kings Hwy Unit 372
- 1000 Kings Hwy Unit 111 Club
- 1000 Kings Hwy Unit 132
- 1000 Kings Hwy Unit 104
- 1000 Kings Hwy Unit 147
- 1000 Kings Hwy Unit 86
- 1000 Kings Hwy Unit 106
- 1000 Kings Hwy Unit 88
- 1000 Kings Hwy Unit 114
- 1000 Kings Hwy Unit 328
- 1000 Kings Hwy Unit 487
- 1000 Kings Hwy Unit 60
- 1402 Kensington St
- 24484 Zephyr Ct
- 24494 Zephyr Ct
- 1829 Knights Bridge Trail
- 24100 Beatrix Blvd
- 1717 Sunderland Dr
- 24401 Manchester Trail
- 24150 Beatrix Blvd
- 24151 Beatrix Blvd
- 24835 Buckingham Way
- 1999 Kings Hwy Unit 131B
- 1999 Kings Hwy Unit 23C
- 24472 Manchester Trail
- 23471 Altman Ave
- 25050 Sandhill Blvd Unit A1
- 23455 Altman Ave
- 23478 Rocket Ave
- 25100 Sandhill Blvd Unit Bldg N 202
- 25100 Sandhill Blvd Unit Q201
- 23404 Peachland Blvd
