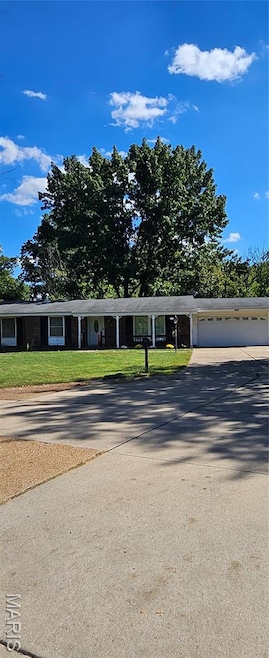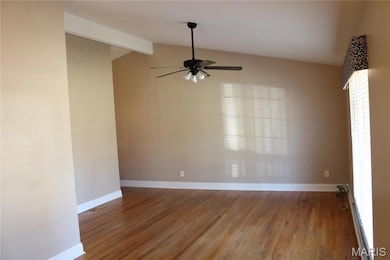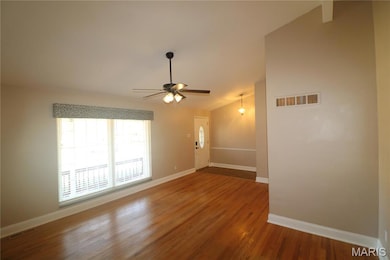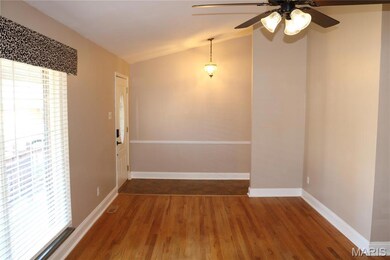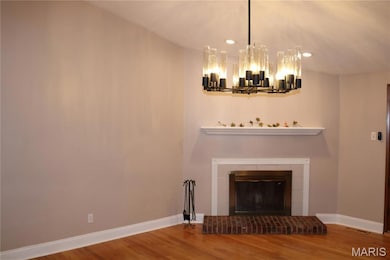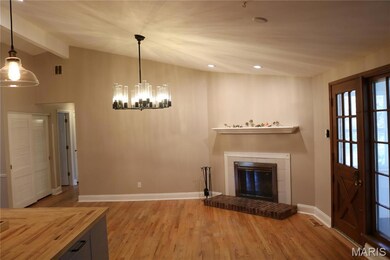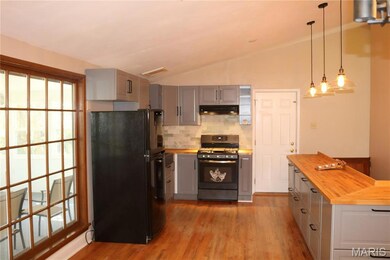1000 Mackinac Dr Saint Louis, MO 63146
Estimated payment $2,132/month
Highlights
- Open Floorplan
- Community Lake
- Recreation Room
- Craig Elementary School Rated A
- Property is near public transit
- Vaulted Ceiling
About This Home
Well manicured, lovingly maintained home in most desired Parkway Schools. One of the Largest Lots in Orchard Lakes, sitting on a Cul-De-Sac. Inviting cub appeal welcomes you to the Leaded Glass door. Open the door,and enter to exquisite vaulted ceilings in the Living/Dining Combo. A wall of windows exposes the gleaming wood floors.Elegant, Newer lighting fixture with fan in Dining room.Continue through into the Great Room, notice the centrally located fireplace and mantel. Remarkable vaulted ceilings,with recessed lighting leads to the Kitchen. Open Kitchen area boast handsome custom cabinetry with deep drawers & beautiful backsplash. Stainless steel appliances and butcher top counters. Now step out to the Three Seasons room, spacious, relaxing, view of yard and a door that leads to garden area. Lower level has plenty of room for your design. Capacious Area allows for furniture, entertaining, office,game room or additional sleeping. Full Bath/ Shower and immerse cedar closet completes the finished area. Washer and Dryer to stay! Storage and Workshop. Walk-out leads to a enormous fenced yard, that backs to small bushes , some trees . Great for Children, Pets and Entertaining!
Open House Schedule
-
Saturday, November 22, 20251:00 to 3:00 pm11/22/2025 1:00:00 PM +00:0011/22/2025 3:00:00 PM +00:00Call Kathy for a Private Showing.! Agents, easy to show on Supra!Add to Calendar
Home Details
Home Type
- Single Family
Est. Annual Taxes
- $3,670
Year Built
- Built in 1961 | Remodeled
Lot Details
- 0.51 Acre Lot
- Cul-De-Sac
- Privacy Fence
- Landscaped
- Irregular Lot
- Gentle Sloping Lot
- Front Yard Sprinklers
- Few Trees
- Back Yard Fenced
HOA Fees
- $17 Monthly HOA Fees
Parking
- 2 Car Direct Access Garage
- Workshop in Garage
- Inside Entrance
- Common or Shared Parking
- Garage Door Opener
- Driveway
- Additional Parking
- On-Street Parking
Home Design
- Ranch Style House
- Traditional Architecture
- Brick Veneer
- Shingle Roof
- Vinyl Siding
Interior Spaces
- Open Floorplan
- Built-In Features
- Bookcases
- Crown Molding
- Vaulted Ceiling
- Ceiling Fan
- Recessed Lighting
- Wood Burning Fireplace
- Family Room with Fireplace
- Great Room
- Living Room
- Dining Room
- Home Office
- Recreation Room
- Sun or Florida Room
- Storage
- Attic Fan
- Smart Thermostat
Kitchen
- Breakfast Bar
- Built-In Gas Oven
- Built-In Gas Range
- Microwave
- Ice Maker
- Dishwasher
- Stainless Steel Appliances
- Disposal
Flooring
- Wood
- Carpet
- Concrete
Bedrooms and Bathrooms
- 2 Bedrooms
- Cedar Closet
- In-Law or Guest Suite
- Soaking Tub
- Shower Only
Laundry
- Dryer
- Washer
Finished Basement
- Walk-Out Basement
- Basement Fills Entire Space Under The House
- Bedroom in Basement
- Laundry in Basement
- Basement Storage
Outdoor Features
- Patio
- Shed
Location
- Property is near public transit
Schools
- Craig Elem. Elementary School
- Northeast Middle School
- Parkway North High School
Utilities
- Forced Air Heating and Cooling System
- Water Heater
- Cable TV Available
Listing and Financial Details
- Home warranty included in the sale of the property
- Assessor Parcel Number 17O-54-0221
Community Details
Overview
- Association fees include insurance, ground maintenance, common area maintenance
- Orchard Lakes Association
- Community Lake
Amenities
- Community Storage Space
Map
Home Values in the Area
Average Home Value in this Area
Tax History
| Year | Tax Paid | Tax Assessment Tax Assessment Total Assessment is a certain percentage of the fair market value that is determined by local assessors to be the total taxable value of land and additions on the property. | Land | Improvement |
|---|---|---|---|---|
| 2025 | $3,670 | $64,560 | $37,850 | $26,710 |
| 2024 | $3,670 | $56,050 | $21,010 | $35,040 |
| 2023 | $3,670 | $56,050 | $21,010 | $35,040 |
| 2022 | $3,680 | $51,930 | $29,430 | $22,500 |
| 2021 | $3,654 | $51,930 | $29,430 | $22,500 |
| 2020 | $3,546 | $48,110 | $31,390 | $16,720 |
| 2019 | $3,490 | $48,110 | $31,390 | $16,720 |
| 2018 | $3,145 | $39,990 | $20,060 | $19,930 |
| 2017 | $3,122 | $39,990 | $20,060 | $19,930 |
| 2016 | $2,881 | $35,080 | $13,320 | $21,760 |
| 2015 | $3,004 | $35,080 | $13,320 | $21,760 |
| 2014 | $2,835 | $35,380 | $10,530 | $24,850 |
Property History
| Date | Event | Price | List to Sale | Price per Sq Ft | Prior Sale |
|---|---|---|---|---|---|
| 11/20/2025 11/20/25 | For Sale | $342,500 | +71.7% | $218 / Sq Ft | |
| 09/22/2014 09/22/14 | Sold | -- | -- | -- | View Prior Sale |
| 09/22/2014 09/22/14 | For Sale | $199,500 | -- | $139 / Sq Ft | |
| 09/19/2014 09/19/14 | Pending | -- | -- | -- |
Purchase History
| Date | Type | Sale Price | Title Company |
|---|---|---|---|
| Warranty Deed | $179,000 | Insight Title | |
| Interfamily Deed Transfer | -- | -- |
Mortgage History
| Date | Status | Loan Amount | Loan Type |
|---|---|---|---|
| Open | $143,200 | New Conventional |
Source: MARIS MLS
MLS Number: MIS25076976
APN: 17O-54-0221
- 1019 Orchard Lakes Dr
- 1033 Mackinac Dr
- 1072 King Carey Dr
- 842 N New Ballas Ct Unit 302
- 950 E Rue de La Banque Unit 202
- 950 E Rue de La Banque Unit L1
- 950 E Rue de La Banque Unit 208
- 950 E Rue de La Banque Unit 317
- 950 E Rue de La Banque Unit 118
- 1351 Orchard View Dr
- 12304 Design Ln
- 1226 Hyannis Dr
- 12045 Bridal Shire Ct
- 1018 Tempo Dr
- 1004 Tempo Dr
- 1425 Craig Rd
- 630 Emerson Rd Unit 206
- 920 Tempo Dr
- 12314 Rossridge Ct
- 11993 Moorland Manor Ct
- 1007 E Rue de La Banque Ln
- 950 E Rue de La Banque St Unit 310
- 12028 Vivacite Dr
- 11907 Charter House Ln
- 12313 Tempo Dr
- 11502 Craig Ct
- 807 Cross Creek Dr
- 12400 Lighthouse Way Dr
- 618-628 N New Ballas Rd
- 11614 Old Ballas Rd
- 12545 Markaire Dr
- 1855 Craigshire Rd
- 519 Falaise Dr
- 1895 Boulder Springs Dr
- 1653 Pepperwood Dr
- 18 Country Squire Ct
- 12401-12501 Boulder Springs Pkwy
- 12161 Lackland Rd
- 1003 Mariners Point Dr
- 10871 Chase Park Ln
