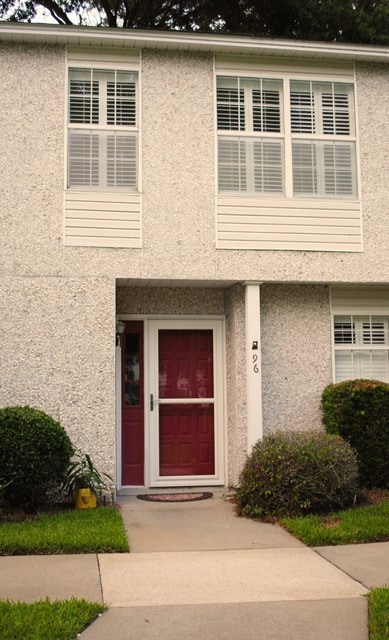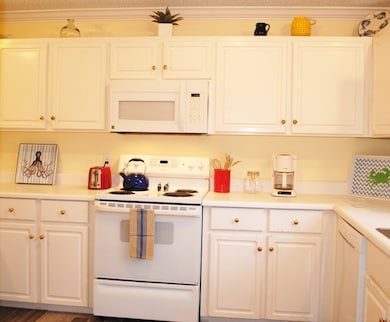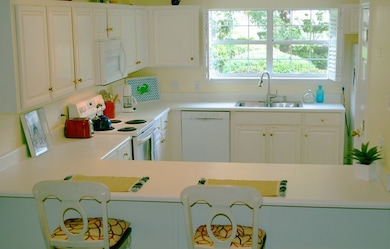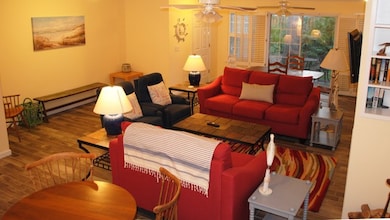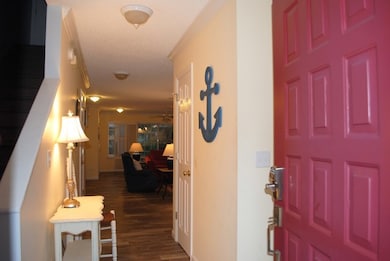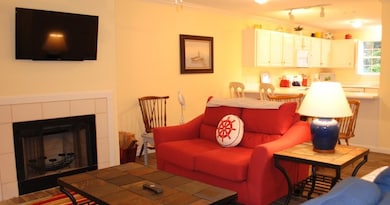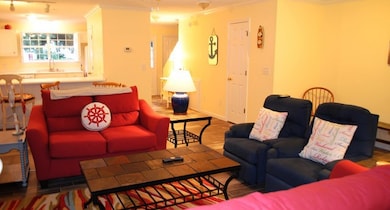1000 Mallery St Unit E96 St. Simons Island, GA 31522
3
Beds
2.5
Baths
1,722
Sq Ft
1994
Built
Highlights
- In Ground Pool
- Wood Flooring
- Furnished
- St. Simons Elementary School Rated A-
- Attic
- 3-minute walk to Mallery Park
About This Home
This 3 bedroom, 2.5 bath townhome is completely furnished with water/sewer, internet and $150 of electric included with rent. All three bedrooms are upstairs. When inside condo, it is very spacious and feels like a home. It is available after July 7th for a 6 month lease or longer. Beds - King size, Queen and 2 twins.
Condo Details
Home Type
- Condominium
Year Built
- Built in 1994
Home Design
- Fire Rated Drywall
- Asphalt Roof
- Concrete Perimeter Foundation
Interior Spaces
- 1,722 Sq Ft Home
- Furnished
- Woodwork
- Pull Down Stairs to Attic
Kitchen
- Breakfast Bar
- Oven
- Range
- Microwave
- Dishwasher
- Disposal
Flooring
- Wood
- Tile
Bedrooms and Bathrooms
- 3 Bedrooms
Laundry
- Laundry in Hall
- Dryer
- Washer
Home Security
Parking
- 2 Parking Spaces
- Paved Parking
- Parking Lot
Schools
- St. Simons Elementary School
- Glynn Middle School
- Glynn Academy High School
Utilities
- Cooling Available
- Heating Available
- Underground Utilities
Additional Features
- In Ground Pool
- Two or More Common Walls
Listing and Financial Details
- Security Deposit $3,200
- Property Available on 7/7/25
- The owner pays for association fees, electricity, pest control, sewer, trash collection, water
- Rent includes association dues, electricity, pest control, sewer, trash collection, water
- Assessor Parcel Number 04-09657
Community Details
Overview
- Association fees include road maintenance
- Mallory Villas Condos Subdivision
Pet Policy
- Pets Allowed
Security
- Fire and Smoke Detector
Map
Source: Golden Isles Association of REALTORS®
MLS Number: 1654813
Nearby Homes
- 919 Mallery St
- 104 Courtyard Villas Unit C7
- 1000 Mallery Street Extension Unit B5
- 1000 Mallery Street Extension Unit G62
- 850 Mallery St Unit 6N
- 850 Mallery St Unit 8K
- 850 Mallery St Unit 6A
- 850 Mallery St Unit 4W
- 850 Mallery St Unit S 3
- 850 Mallery St Unit 4O
- 850 Mallery St Unit 13Q
- 850 Mallery St Unit 9W
- 162 Toluca Ln
- 907 Mallery St
- 214 Island Dr
- 106 Sandcastle Way
- 134 Ibis Cove
- 600 Shore Edge Trace
- 600 Shore Edge Trc
- 108 Rosa Dorsey Ln
- 104 Courtyard Villas Unit C1
- 1000 Mallery Street Extension Unit 68
- 913 Mallery St
- 800 Mallery St Unit 68
- 800 Mallery St Unit 64
- 807 Mallery St Unit A
- 800 Mallery St Unit B 10
- 800 Mallery St Unit 61
- 318 Sandcastle Ln Unit A
- 318 Sandcastle Ln Unit B
- 800 Mallery St Unit C-28
- 307 Harbour Oaks Dr
- 4 Palm Villas Ct
- 608 Everett St
- 1500 Demere Rd Unit E4
- 1058 Sherman Ave
- 605 Demere Way
- 440 Park Ave Unit Q
- 620 Demere Way
- 935 Beachview Dr Unit ID1267843P
