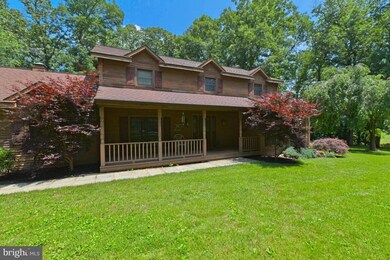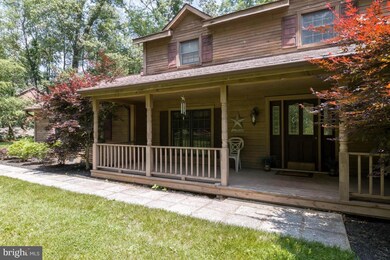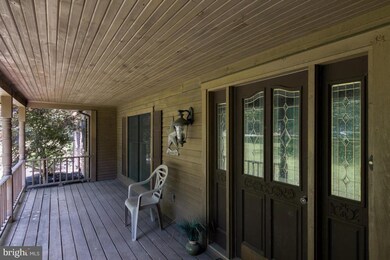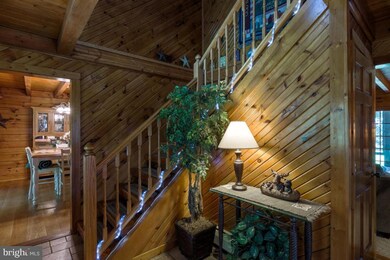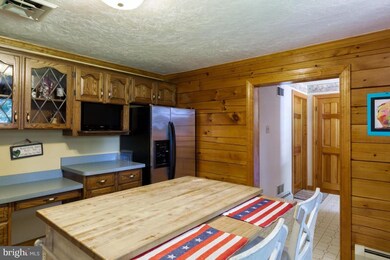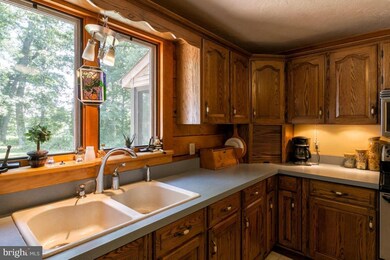1000 Margherita Ct Red Lion, PA 17356
Estimated Value: $417,000 - $530,000
3
Beds
2.5
Baths
3,060
Sq Ft
$156/Sq Ft
Est. Value
Highlights
- 1 Acre Lot
- Wood Burning Stove
- No HOA
- Colonial Architecture
- Sun or Florida Room
- Breakfast Area or Nook
About This Home
As of March 2015Reduced! Seller assist available! This true log home on a beautiful acre lot radiates charm and casual elegance. With a modern layout ideal for family living, this one-of-a-kind home is for the buyer who cannot stand cookie-cutter new construction. Convenient location but in a quiet rural area. A very special custom home that could not be built today at this price! Up to $5000 seller assist available with acceptable offer.
Home Details
Home Type
- Single Family
Est. Annual Taxes
- $6,672
Year Built
- Built in 1989
Lot Details
- 1 Acre Lot
Home Design
- Colonial Architecture
- Frame Construction
- Shingle Roof
- Composition Roof
- Log Siding
Interior Spaces
- 3,060 Sq Ft Home
- Property has 2 Levels
- Wood Burning Stove
- Self Contained Fireplace Unit Or Insert
- Entrance Foyer
- Family Room
- Formal Dining Room
- Sun or Florida Room
- Breakfast Area or Nook
- Laundry Room
Bedrooms and Bathrooms
- 3 Bedrooms
Basement
- Basement Fills Entire Space Under The House
- Exterior Basement Entry
Parking
- 2 Car Garage
- Off-Street Parking
Schools
- Red Lion Area Junior Middle School
- Red Lion Area Senior High School
Utilities
- Central Air
- Coal Stove
- Heating System Uses Oil
- Well
- Electric Water Heater
- Septic Tank
Community Details
- No Home Owners Association
Listing and Financial Details
- Assessor Parcel Number 6753000IK0098C00000
Ownership History
Date
Name
Owned For
Owner Type
Purchase Details
Listed on
Jun 10, 2014
Closed on
Mar 31, 2015
Sold by
Leonard Douglas K and Leonard Shannon R
Bought by
Pitts Tiffany L and Pitts Kyle J
List Price
$315,000
Sold Price
$285,000
Premium/Discount to List
-$30,000
-9.52%
Current Estimated Value
Home Financials for this Owner
Home Financials are based on the most recent Mortgage that was taken out on this home.
Estimated Appreciation
$193,806
Avg. Annual Appreciation
5.02%
Original Mortgage
$291,127
Outstanding Balance
$224,196
Interest Rate
3.75%
Mortgage Type
VA
Estimated Equity
$254,610
Purchase Details
Closed on
Nov 21, 2006
Sold by
Winters Jan and Winters Tonia
Bought by
Leonard Douglas K and Leonard Shannon R
Home Financials for this Owner
Home Financials are based on the most recent Mortgage that was taken out on this home.
Original Mortgage
$252,000
Interest Rate
6.39%
Mortgage Type
Purchase Money Mortgage
Purchase Details
Closed on
Dec 30, 2002
Sold by
Ebersole Wendy J
Bought by
Winters Jan and Winters Tonia
Home Financials for this Owner
Home Financials are based on the most recent Mortgage that was taken out on this home.
Original Mortgage
$206,000
Interest Rate
6.08%
Mortgage Type
Purchase Money Mortgage
Create a Home Valuation Report for This Property
The Home Valuation Report is an in-depth analysis detailing your home's value as well as a comparison with similar homes in the area
Home Values in the Area
Average Home Value in this Area
Purchase History
| Date | Buyer | Sale Price | Title Company |
|---|---|---|---|
| Pitts Tiffany L | $285,000 | None Available | |
| Leonard Douglas K | $315,000 | None Available | |
| Winters Jan | $259,000 | -- |
Source: Public Records
Mortgage History
| Date | Status | Borrower | Loan Amount |
|---|---|---|---|
| Open | Pitts Tiffany L | $291,127 | |
| Previous Owner | Leonard Douglas K | $252,000 | |
| Previous Owner | Winters Jan | $206,000 |
Source: Public Records
Property History
| Date | Event | Price | List to Sale | Price per Sq Ft |
|---|---|---|---|---|
| 03/31/2015 03/31/15 | Sold | $285,000 | -9.5% | $93 / Sq Ft |
| 01/07/2015 01/07/15 | Pending | -- | -- | -- |
| 06/10/2014 06/10/14 | For Sale | $315,000 | -- | $103 / Sq Ft |
Source: Bright MLS
Tax History Compared to Growth
Tax History
| Year | Tax Paid | Tax Assessment Tax Assessment Total Assessment is a certain percentage of the fair market value that is determined by local assessors to be the total taxable value of land and additions on the property. | Land | Improvement |
|---|---|---|---|---|
| 2025 | $7,581 | $242,520 | $55,000 | $187,520 |
| 2024 | $7,283 | $242,520 | $55,000 | $187,520 |
| 2023 | $7,283 | $242,520 | $55,000 | $187,520 |
| 2022 | $7,283 | $242,520 | $55,000 | $187,520 |
| 2021 | $7,077 | $242,520 | $55,000 | $187,520 |
| 2020 | $7,077 | $242,520 | $55,000 | $187,520 |
| 2019 | $7,052 | $242,520 | $55,000 | $187,520 |
| 2018 | $7,016 | $242,520 | $55,000 | $187,520 |
| 2017 | $6,955 | $242,520 | $55,000 | $187,520 |
| 2016 | $0 | $242,520 | $55,000 | $187,520 |
| 2015 | -- | $242,520 | $55,000 | $187,520 |
| 2014 | -- | $242,520 | $55,000 | $187,520 |
Source: Public Records
Map
Source: Bright MLS
MLS Number: 1003067325
APN: 53-000-IK-0098.C0-00000
Nearby Homes
- Woodford Plan at Kensington
- Sebastian Plan at Kensington
- Harrison Plan at Kensington
- Savannah Plan at Kensington
- Covington Plan at Kensington
- Nottingham Plan at Kensington
- Brentwood Plan at Kensington
- Caldwell Plan at Kensington
- Ethan Plan at Kensington
- Lachlan Plan at Kensington
- Kipling Plan at Kensington
- Addison Plan at Kensington
- Augusta Plan at Kensington
- Andrews Plan at Kensington
- Devonshire Plan at Kensington
- Parker Plan at Kensington
- Arcadia Plan at Kensington
- Hawthorne Plan at Kensington
- Magnolia Plan at Kensington
- 1100 Dietz Rd Unit CALDWELL
- 1002 Margherita Ct
- 0 Ness Rd Unit 1003801607
- 0 Ness Rd Unit 1002784349
- 100 Ness Rd
- 90 Ness Rd
- 1004 Margherita Ct
- 70 Ness Rd
- 75 Ness Rd
- 1001 Margherita Ct
- 65 Ness Rd
- 1006 Margherita Ct
- 60 Ness Rd
- 45 Ness Rd
- 1008 Margherita Ct
- 40 Ness Rd
- 1005 Margherita Ct
- 1003 Margherita Ct
- 1025 Windsor Rd
- 1009 Margherita Ct Unit 9A
- 1009 Margherita Ct

