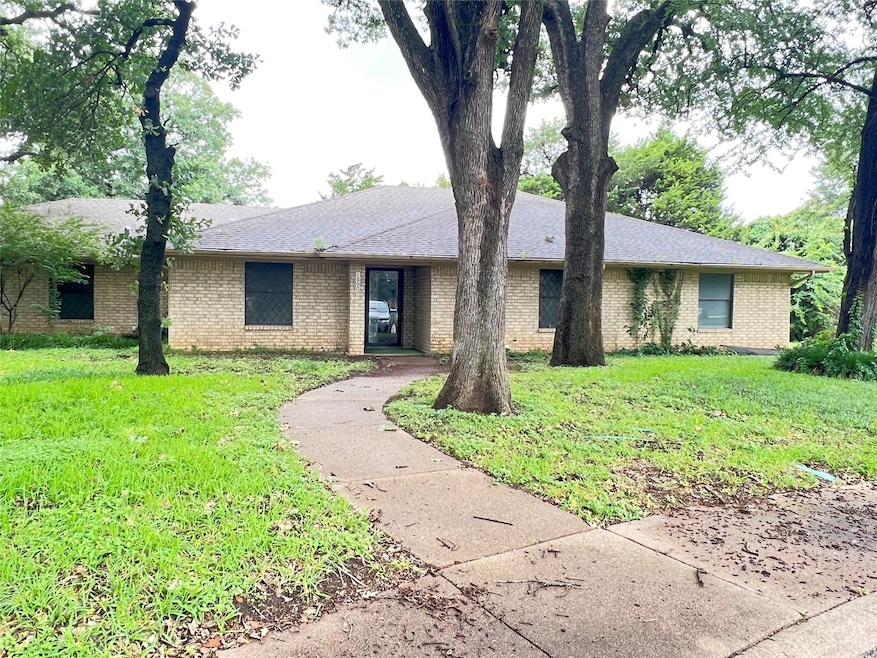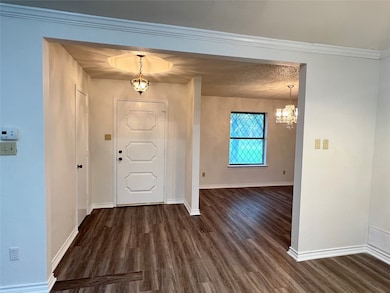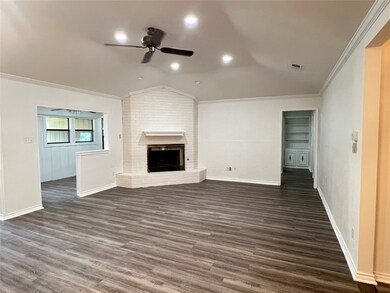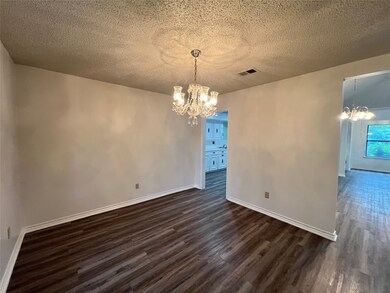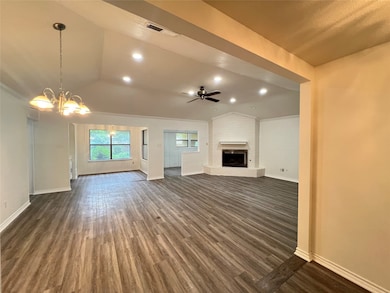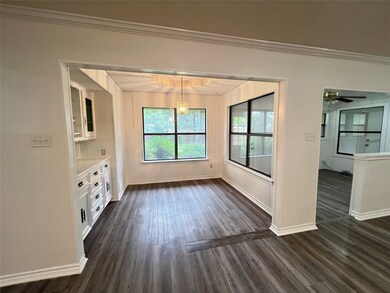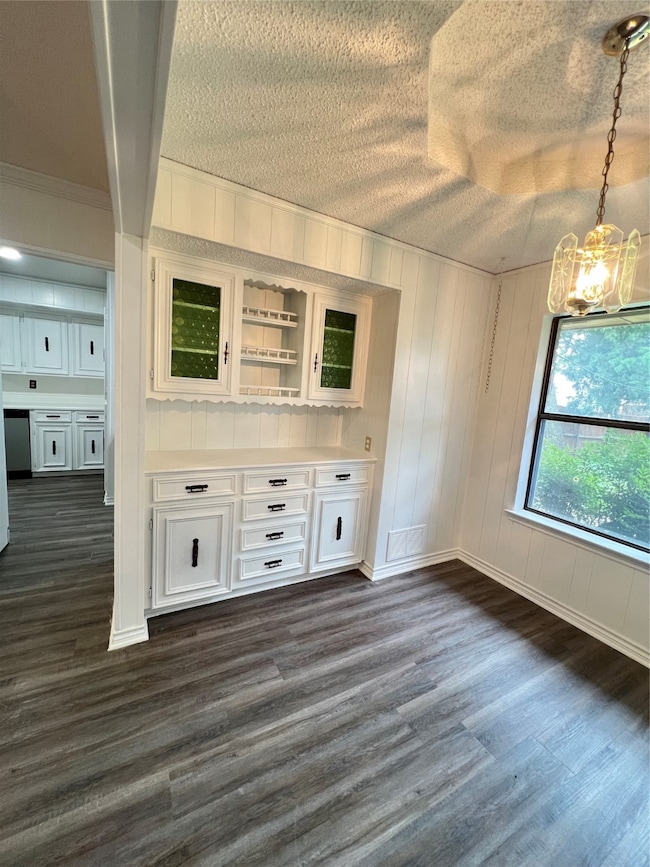1000 Maykus Ct Irving, TX 75061
Hospital District NeighborhoodHighlights
- Open Floorplan
- Laundry in Utility Room
- Central Heating and Cooling System
- Built-In Features
- 1-Story Property
- Ceiling Fan
About This Home
Welcome to this stunning home located in the heart of Irving, TX. This property boasts four spacious bedrooms and 2.5 well-appointed bathrooms. The large kitchen, equipped with a microwave, dishwasher, and an electric cooktop, is a chef's dream. The home also features two refrigerators, ensuring ample space for all your culinary needs. The living area is accentuated by a cozy fireplace, creating a warm and inviting atmosphere. The home has been recently updated with fresh paint throughout, enhancing its modern appeal. The vinyl flooring adds a touch of elegance and is easy to maintain. The separate utility room adds convenience to your daily chores. The property also features a large backyard, enclosed by a wooden fence, providing a private space for outdoor activities. The treed area and long driveway add to the home's curb appeal. With ceiling fans and decorative lighting, comfort is guaranteed all year round. This home is a perfect blend of style and functionality.Application Fee is $50 per adult 18 and older. To be considered, you must have good credit, income 3 times monthly rent, and no previous evictions. Pets subject to owner approval and $350 pet deposit.All residents are enrolled in the Resident Benefits Package (RBP) for $50.00 per month which includes liability insurance, credit building to help boost the resident’s credit score with timely rent payments, up to $1M Identity Theft Protection, HVAC air filter delivery (for applicable properties), move-in concierge service making utility connection and home service setup a breeze during your move-in, our best-in-class resident rewards program, on-demand pest control, and much more! More details upon application.
Listing Agent
Dallas Property Management Pro Brokerage Email: john@dallaspropertymanagementpros.com License #0672380 Listed on: 06/13/2025
Home Details
Home Type
- Single Family
Est. Annual Taxes
- $7,678
Year Built
- Built in 1978
Lot Details
- 0.33 Acre Lot
Parking
- No Garage
Home Design
- Slab Foundation
- Composition Roof
Interior Spaces
- 2,594 Sq Ft Home
- 1-Story Property
- Open Floorplan
- Built-In Features
- Ceiling Fan
- Decorative Lighting
- Fireplace Features Masonry
- Vinyl Flooring
Kitchen
- Electric Oven
- Electric Cooktop
- Microwave
- Dishwasher
- Disposal
Bedrooms and Bathrooms
- 4 Bedrooms
Laundry
- Laundry in Utility Room
- Washer Hookup
Schools
- Lively Elementary School
- Irving High School
Utilities
- Central Heating and Cooling System
- Cable TV Available
Listing and Financial Details
- Residential Lease
- Property Available on 6/14/25
- Tenant pays for all utilities, cable TV, electricity, grounds care, pest control, security, sewer, trash collection, water
- Legal Lot and Block 10 / C
- Assessor Parcel Number 32263500030100000
Community Details
Overview
- Legends Subdivision
Pet Policy
- Pet Deposit $350
- Dogs and Cats Allowed
Map
Source: North Texas Real Estate Information Systems (NTREIS)
MLS Number: 20969991
APN: 32263500030100000
- 1401 Limetree Ln
- 1313 Limetree Ln
- 1317 Broadmoor Ln
- 1407 Broadmoor Ln
- 909 W Grauwyler Rd
- 1706 N O'Connor Rd
- 1004 Sleepy Hollow Dr N
- 1721 Del Rancho Dr
- 1008 Blaylock Cir S
- 209 Alexander Ct
- 1209 N Macarthur Blvd
- 1205 N Macarthur Blvd
- 1035 Blaylock Cir S
- 305 Familia Ct
- 1114 Alexander St
- 1809 N Macarthur Blvd
- 1330 N Rogers Rd
- 1712 Cripple Creek Dr
- 620 Hawthorne St
- 600 Renee Dr
- 1118 Brady Dr
- 1509 N O Connor Rd
- 1610 N O Connor Rd
- 104 Tarango Ln
- 638 W Union Bower Rd
- 2003 N O'Connor Rd Unit ID1026685P
- 232 Seva Ct
- 1409 W Pioneer Dr
- 532 Hawthorne St
- 618 N Rogers Rd
- 2436 N Macarthur Blvd
- 808 Mercy Ln
- 400 Irby Ln
- 1222 Weathered St
- 2614 Newton Cir E
- 512 Irby Ln
- 213 E Scotland Dr
- 306 W Rochelle Rd
- 936 Elwood Rd
- 900 W Rochelle Rd
