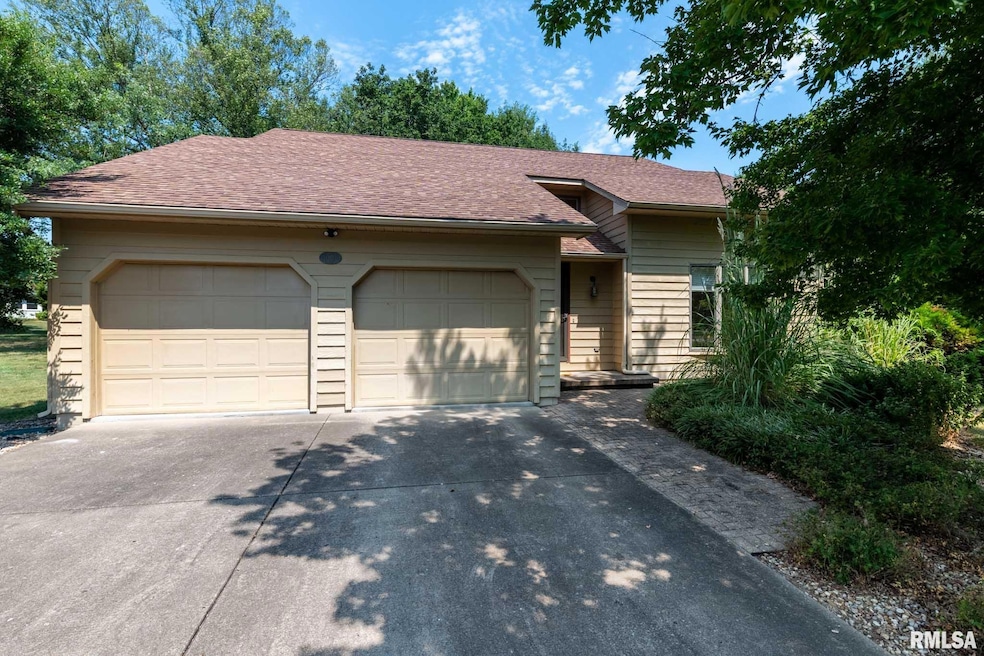
$235,900
- 3 Beds
- 3 Baths
- 1,949 Sq Ft
- 914 Valley Dr
- Carterville, IL
We’re back! My home was temporarily taken off the market to make some important improvements. You may never go under the home but you will rest well knowing the work that has been done to provide a clean, safe living environment for all who reside here. Also, a licensed electrician has inspected the home and addressed any concerns. Now, more than ever, this one-of-a-kind 3-bedroom, 3-bath home
Richard Davis C21 House of Realty, INC.






