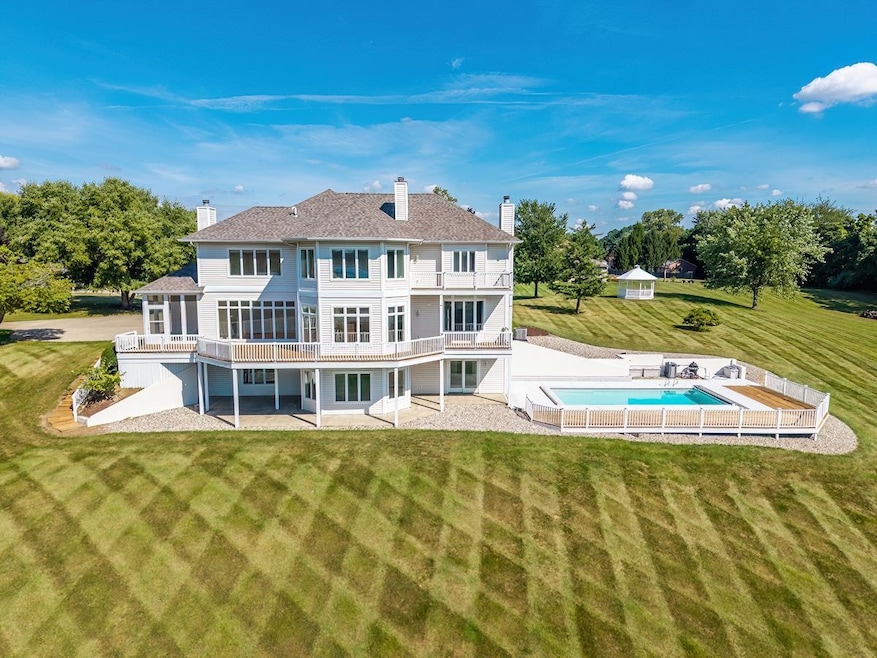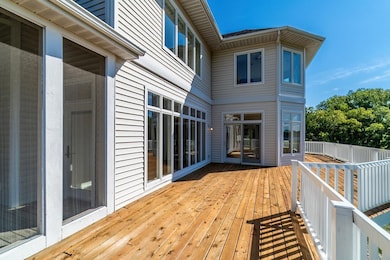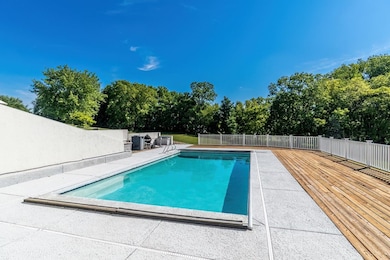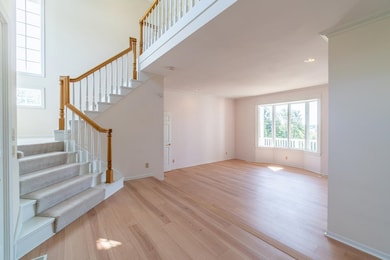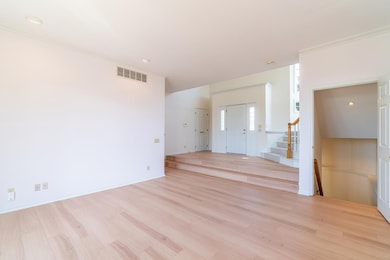1000 N 330 W Angola, IN 46703
Estimated payment $4,435/month
Highlights
- Water Views
- Open Floorplan
- Backs to Open Ground
- In Ground Pool
- Fireplace in Bedroom
- Whirlpool Bathtub
About This Home
Nestled in a sought-after neighborhood, this exceptional two-story home with a full walkout basement offers the perfect blend of luxury, comfort, and functionality. Boasting 5 spacious bedrooms, 3 full bathrooms, and 2 half baths, this residence is designed to accommodate both everyday living and grand entertaining. Step into the chef’s kitchen, a culinary dream featuring custom cabinetry, a center island with a second sink, breakfast bar, JennAir cooktop, built-in convection oven, and abundant storage. The cozy breakfast nook is ideal for morning coffee with serene lake views. The dining room impresses with a gas log fireplace, built-in shelving, and seamless access to the screened porch and expansive deck. The foyer entry opens dramatically to the second level, while the living room showcases a bay window framing breathtaking views. On the main floor, you'll find a private office with two built-in desks, custom cabinetry, shelving, a closet and new carpet. The entire main level features brand-new luxury vinyl plank flooring for a sleek, modern touch. Upstairs, the primary suite is a true retreat with a two-way fireplace, private deck, oversized walk-in closet with organizers, twin vanities, jetted tub, and a separate shower. Three additional bedrooms, a full bath, half bath, and laundry closet complete the upper level. The walkout lower level is an entertainer’s paradise with a family room, rec room, wet bar, and direct access to the backyard patio and heated inground pool with motorized cover. plus foundation walls on the pool concrete deck so that it could be built in. A versatile bedroom with pocket doors can be divided into two sleeping areas and includes three closets. A full bath, mechanical room, and a 9'x6' safe room round out the basement. Additional highlights include: Attached two-car garage, 24x30 detached garage with finished studio and walk-up floored attic storage, New roof (2023), Two new furnace and A/C units (2024). Includes lots 13 and 14 in Foxfire Subdivision.
Listing Agent
Coldwell Banker Real Estate Group Brokerage Phone: 260-833-6334 Listed on: 09/04/2025

Home Details
Home Type
- Single Family
Est. Annual Taxes
- $3,565
Year Built
- Built in 1994
Lot Details
- 2.57 Acre Lot
- Backs to Open Ground
- Cul-De-Sac
- Rural Setting
- Landscaped
- Property is zoned R1
Parking
- 2 Car Attached Garage
- Heated Garage
- Garage Door Opener
- Driveway
Home Design
- Brick Exterior Construction
- Shingle Roof
- Vinyl Construction Material
Interior Spaces
- 2-Story Property
- Open Floorplan
- Wet Bar
- Built-in Bookshelves
- Built-In Features
- Ceiling Fan
- Gas Log Fireplace
- Pocket Doors
- Entrance Foyer
- Dining Room with Fireplace
- 3 Fireplaces
- Workshop
- Screened Porch
- Water Views
- Home Security System
Kitchen
- Breakfast Area or Nook
- Breakfast Bar
- Convection Oven
- Kitchen Island
- Built-In or Custom Kitchen Cabinets
- Disposal
Flooring
- Carpet
- Vinyl
Bedrooms and Bathrooms
- 5 Bedrooms
- Fireplace in Bedroom
- En-Suite Primary Bedroom
- Walk-In Closet
- Whirlpool Bathtub
Attic
- Storage In Attic
- Walkup Attic
Basement
- Walk-Out Basement
- 1 Bathroom in Basement
- 1 Bedroom in Basement
Outdoor Features
- In Ground Pool
- Balcony
- Patio
Schools
- Ryan Park Elementary School
- Angola Middle School
- Angola High School
Utilities
- Forced Air Heating and Cooling System
- Heating System Uses Gas
- Private Company Owned Well
- Well
Listing and Financial Details
- Assessor Parcel Number 76-06-17-430-113.000-011
Community Details
Overview
- Fox Fire / Foxfire Subdivision
Recreation
- Community Pool
Map
Home Values in the Area
Average Home Value in this Area
Tax History
| Year | Tax Paid | Tax Assessment Tax Assessment Total Assessment is a certain percentage of the fair market value that is determined by local assessors to be the total taxable value of land and additions on the property. | Land | Improvement |
|---|---|---|---|---|
| 2024 | $2,977 | $609,000 | $89,200 | $519,800 |
| 2023 | $2,674 | $568,300 | $82,500 | $485,800 |
| 2022 | $2,822 | $546,500 | $77,700 | $468,800 |
| 2021 | $2,689 | $501,100 | $75,500 | $425,600 |
| 2020 | $2,202 | $428,500 | $65,700 | $362,800 |
| 2019 | $2,346 | $430,800 | $65,700 | $365,100 |
| 2018 | $2,404 | $419,700 | $65,700 | $354,000 |
| 2017 | $2,352 | $402,000 | $65,700 | $336,300 |
| 2016 | $2,366 | $399,300 | $65,700 | $333,600 |
| 2014 | $2,504 | $399,800 | $65,700 | $334,100 |
| 2013 | $2,504 | $407,400 | $65,700 | $341,700 |
Property History
| Date | Event | Price | List to Sale | Price per Sq Ft |
|---|---|---|---|---|
| 10/16/2025 10/16/25 | Price Changed | $785,000 | -4.8% | $160 / Sq Ft |
| 09/04/2025 09/04/25 | For Sale | $825,000 | -- | $169 / Sq Ft |
Source: Indiana Regional MLS
MLS Number: 202535635
APN: 76-06-17-430-114.000-011
- 3095 W 100 N
- 865 N 280 W
- 51 Lane 345 Cooked Lake
- 35 Ln 345 Crooked Lake
- 572 N 450 W
- 15 Ln 345 Crooked Lake
- 31 Ln 345 Crooked Lake
- 43 Ln 345 Crooked Lake
- 39 Ln 345 Crooked Lake
- 47 Ln 345 Crooked Lake
- 27 Ln 345 Crooked Lake
- 23 Ln 345 Crooked Lake
- 19 Ln 345 Crooked Lake
- 3795 W Sycamore Beach Rd
- 2255 N 400 W
- 255 Lane 102 Crooked Lake
- 5010 W 100 N
- 1735 W 120 N
- 3040 W Maumee St
- 1105 N 170 W
- 400 N Terrace Blvd
- 125 Mckinley St
- 40 Ln 375 Lake James
- 199 Northcrest Rd
- 810 Regency Ct
- 607 Apple Hill Way
- 604 Apple Hill Way
- 1030 S Wayne St
- 1030 S Wayne St Unit 204
- 1030 S Wayne St Unit 203
- 1030 S Wayne St Unit 201
- 1030 S Wayne St Unit 104
- 1030 S Wayne St Unit 103
- 1030 S Wayne St Unit 102
- 101 W Toledo St Unit C
- 536 Iyopawa Rd
- 402 Granada Dr
- 1998 Deerfield Ln
- 113 Miller Rd
- 922 East Ave Unit 926 East Ave
