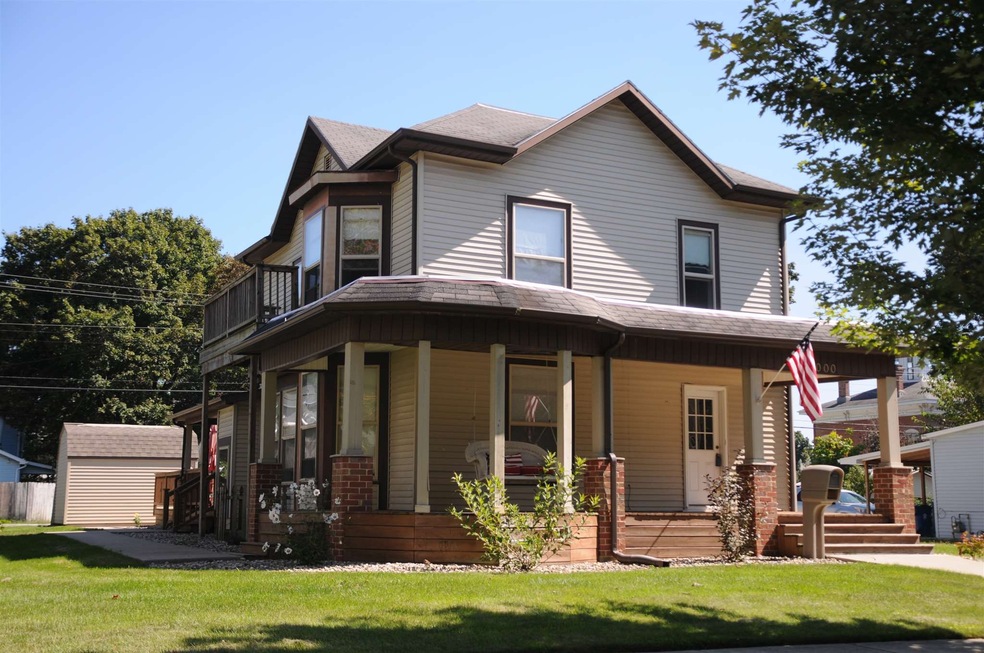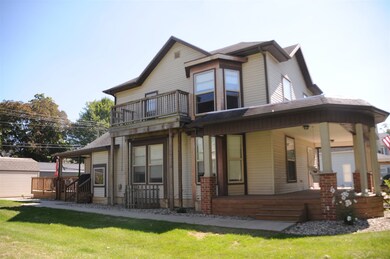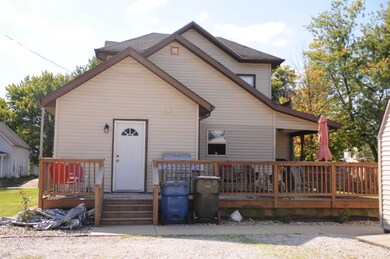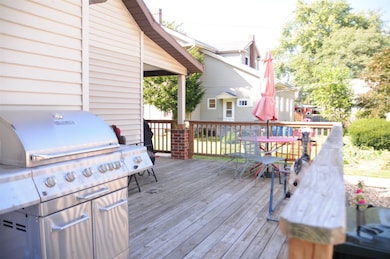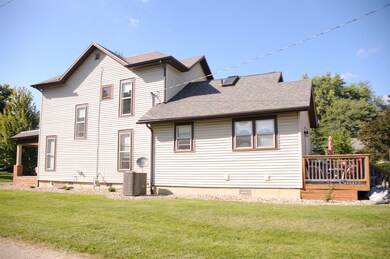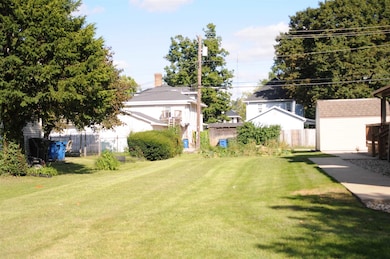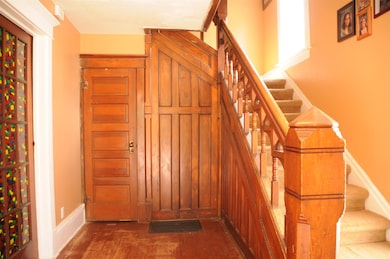
1000 N Center St Plymouth, IN 46563
Highlights
- Primary Bedroom Suite
- Covered patio or porch
- Balcony
- Wood Flooring
- Formal Dining Room
- Utility Sink
About This Home
As of November 2018CHARMING 3 BED, 4.5 BATH HOME WITH LOTS OF CHARACTER! This lovely older home has two large wraparound porches and was remodeled on a new foundation. Beautiful original woodwork throughout the home starting with the entryway and the intricate staircase. Beautifully detailed pocket doors transition you from the entryway to the Living Room and Dining Room with both rooms featuring hardwood floors and bay windows with lots of natural light. The large Kitchen has lots of cabinets and countertop space with an island and breakfast bar. The main floor also has a master suite, laundry room and a half bath. The second story features another master suite complete with large closets, a second full bath and the 3rd bedroom. The full basement has studs, insulation and is plumbed with fixtures for another full bath and a second half bath. There is an egress window already in place and ready for you to finish a 4th bedroom the way you want. Lots of potential for extra living space in the basement. You need to tour this one to appreciate the character and amount of living space! 2 Water Heaters. Call for your appointment today!
Home Details
Home Type
- Single Family
Est. Annual Taxes
- $1,624
Year Built
- Built in 1900
Lot Details
- 0.28 Acre Lot
- Lot Dimensions are 94 x 132
- Landscaped
- Level Lot
- Historic Home
Parking
- Stone Driveway
Home Design
- Poured Concrete
- Shingle Roof
- Rubber Roof
- Vinyl Construction Material
Interior Spaces
- 2-Story Property
- Ceiling height of 9 feet or more
- Ceiling Fan
- Pocket Doors
- Entrance Foyer
- Living Room with Fireplace
- Formal Dining Room
- Fire and Smoke Detector
Kitchen
- Oven or Range
- Kitchen Island
- Utility Sink
Flooring
- Wood
- Carpet
- Ceramic Tile
Bedrooms and Bathrooms
- 3 Bedrooms
- Primary Bedroom Suite
- Walk-In Closet
- Double Vanity
- Bathtub with Shower
- Separate Shower
Laundry
- Laundry on main level
- Washer and Gas Dryer Hookup
Unfinished Basement
- Basement Fills Entire Space Under The House
- Sump Pump
- 2 Bathrooms in Basement
Outdoor Features
- Balcony
- Covered Deck
- Covered patio or porch
Location
- Suburban Location
Utilities
- Forced Air Heating and Cooling System
- Heating System Uses Gas
- Cable TV Available
Listing and Financial Details
- Assessor Parcel Number 50-42-92-303-199.000-019
Ownership History
Purchase Details
Home Financials for this Owner
Home Financials are based on the most recent Mortgage that was taken out on this home.Purchase Details
Purchase Details
Purchase Details
Purchase Details
Similar Homes in Plymouth, IN
Home Values in the Area
Average Home Value in this Area
Purchase History
| Date | Type | Sale Price | Title Company |
|---|---|---|---|
| Warranty Deed | -- | Mtc | |
| Interfamily Deed Transfer | -- | None Available | |
| Warranty Deed | -- | None Available | |
| Warranty Deed | -- | Mckesson Title Corp | |
| Warranty Deed | -- | Metropolitan Title Co |
Mortgage History
| Date | Status | Loan Amount | Loan Type |
|---|---|---|---|
| Open | $134,900 | New Conventional |
Property History
| Date | Event | Price | Change | Sq Ft Price |
|---|---|---|---|---|
| 07/09/2025 07/09/25 | For Sale | $255,000 | +79.6% | $116 / Sq Ft |
| 11/26/2018 11/26/18 | Sold | $142,000 | -8.3% | $65 / Sq Ft |
| 10/22/2018 10/22/18 | Pending | -- | -- | -- |
| 09/14/2018 09/14/18 | For Sale | $154,900 | -- | $70 / Sq Ft |
Tax History Compared to Growth
Tax History
| Year | Tax Paid | Tax Assessment Tax Assessment Total Assessment is a certain percentage of the fair market value that is determined by local assessors to be the total taxable value of land and additions on the property. | Land | Improvement |
|---|---|---|---|---|
| 2024 | $2,041 | $206,600 | $31,500 | $175,100 |
| 2022 | $2,041 | $172,800 | $26,300 | $146,500 |
| 2021 | $1,623 | $163,600 | $23,500 | $140,100 |
| 2020 | $1,612 | $162,500 | $21,900 | $140,600 |
| 2019 | $1,605 | $162,500 | $21,900 | $140,600 |
| 2018 | $1,627 | $158,200 | $21,400 | $136,800 |
| 2017 | $1,619 | $163,000 | $21,700 | $141,300 |
| 2016 | $2,324 | $167,600 | $22,400 | $145,200 |
| 2014 | $2,320 | $116,000 | $21,800 | $94,200 |
Agents Affiliated with this Home
-

Seller's Agent in 2025
Shelley Marsiliano
RE/MAX
(574) 952-2267
165 Total Sales
-

Seller's Agent in 2018
Karen Benner
Listing Leaders, NCI-Plymouth
(574) 933-3410
67 Total Sales
Map
Source: Indiana Regional MLS
MLS Number: 201841897
APN: 50-42-92-303-199.000-019
- 125 Shalley Dr
- 824 N Michigan St
- 808 N Plum St
- 806 N Plum St
- 414 Klinger St
- TBD Lincoln Hwy
- 312 N Liberty St
- 916 W Washington St
- 423 Lake Ave
- 310 Roy St
- TBD Nutmeg Meadows Dr
- 614 E Laporte St
- 316 S Plum St
- TBD Vanvactor Dr
- 1000 Lake Ave
- 423 Pierce St
- 420 Miner St
- 2120 Creekside Blvd
- 975 Ohio St
- 0 Columbus Dr
