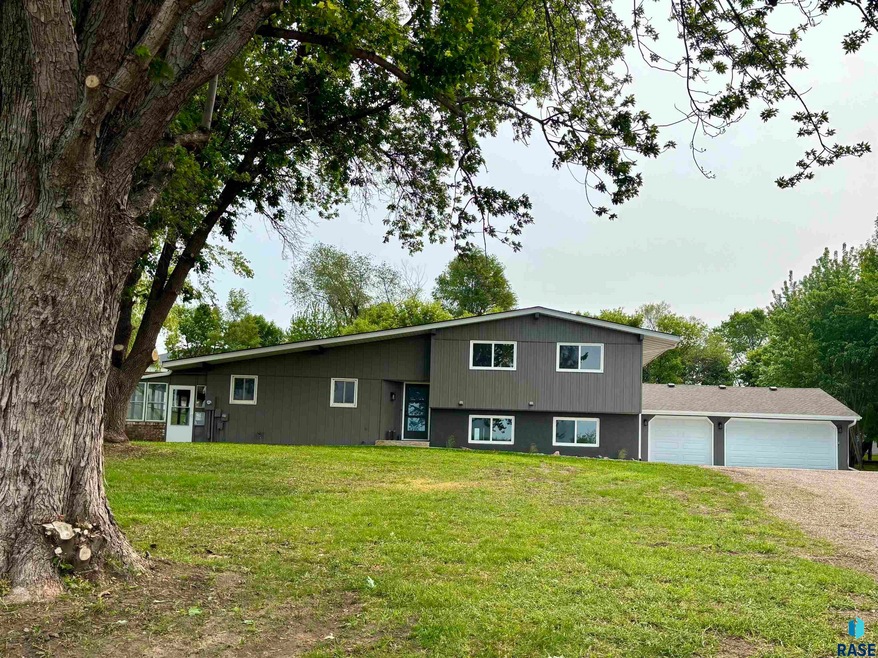
1000 N Six Mile Rd Sioux Falls, SD 57110
Highlights
- RV Access or Parking
- Wood Flooring
- Porch
- Fred Assam Elementary School Rated A
- 3 Car Detached Garage
- Patio
About This Home
As of August 2025The COMPLETE MAKEOVER of this acreage tucked in between Sioux Falls & Brandon is simply INCREDIBLE!! The entire home has been remodeled featuring NEW electrical, NEW plumbing, NEW HVAC, NEW kitchen, NEW bathrooms, NEW water heater, NEW windows, NEW doors, NEW driveway, NEW roof, and much much more. Original hardwood floors in the living room & throughout 3 upper bedrooms have been beautifully refinished. This home has 4 bedrooms & 3 bathrooms. The 3 stall garage is finished & ready for a gas garage heater to be mounted.
Home Details
Home Type
- Single Family
Est. Annual Taxes
- $4,079
Year Built
- Built in 1971
Lot Details
- 1.03 Acre Lot
- Irregular Lot
- Landscaped with Trees
Parking
- 3 Car Detached Garage
- Heated Garage
- Garage Door Opener
- Gravel Driveway
- RV Access or Parking
Home Design
- Block Foundation
- Composition Shingle Roof
- Metal Siding
- Stucco
Interior Spaces
- 2,495 Sq Ft Home
- Multi-Level Property
- Ceiling Fan
- Basement Fills Entire Space Under The House
- Fire and Smoke Detector
Kitchen
- Electric Oven or Range
- Microwave
- Dishwasher
- Disposal
Flooring
- Wood
- Carpet
- Vinyl
Bedrooms and Bathrooms
Laundry
- Laundry on main level
- Dryer
Outdoor Features
- Patio
- Porch
Schools
- Fred Assam Elementary School
- Brandon Valley Middle School
- Brandon Valley High School
Utilities
- 90% Forced Air Heating and Cooling System
- Heating System Uses Propane
- Rural Water
- Electric Water Heater
- Septic System
Community Details
- Split Rock Township Subdivision
Listing and Financial Details
- Assessor Parcel Number 010396
Ownership History
Purchase Details
Similar Homes in Sioux Falls, SD
Home Values in the Area
Average Home Value in this Area
Purchase History
| Date | Type | Sale Price | Title Company |
|---|---|---|---|
| Quit Claim Deed | -- | -- |
Property History
| Date | Event | Price | Change | Sq Ft Price |
|---|---|---|---|---|
| 08/29/2025 08/29/25 | Sold | $599,000 | 0.0% | $240 / Sq Ft |
| 07/11/2025 07/11/25 | Pending | -- | -- | -- |
| 07/08/2025 07/08/25 | Price Changed | $599,000 | -3.3% | $240 / Sq Ft |
| 05/30/2025 05/30/25 | Price Changed | $619,500 | -3.1% | $248 / Sq Ft |
| 05/01/2025 05/01/25 | Price Changed | $639,500 | -1.5% | $256 / Sq Ft |
| 04/16/2025 04/16/25 | For Sale | $649,500 | -- | $260 / Sq Ft |
Tax History Compared to Growth
Tax History
| Year | Tax Paid | Tax Assessment Tax Assessment Total Assessment is a certain percentage of the fair market value that is determined by local assessors to be the total taxable value of land and additions on the property. | Land | Improvement |
|---|---|---|---|---|
| 2024 | $4,280 | $402,100 | $186,300 | $215,800 |
| 2023 | $4,079 | $360,900 | $139,700 | $221,200 |
| 2022 | $3,873 | $326,200 | $105,000 | $221,200 |
| 2021 | $3,507 | $292,500 | $0 | $0 |
| 2020 | $3,507 | $273,800 | $0 | $0 |
| 2019 | $3,144 | $240,743 | $0 | $0 |
| 2018 | $2,867 | $231,714 | $0 | $0 |
| 2017 | $2,921 | $217,713 | $70,320 | $147,393 |
| 2016 | $1,358 | $217,713 | $70,320 | $147,393 |
| 2015 | $1,351 | $219,559 | $66,570 | $152,989 |
| 2014 | -- | $219,559 | $66,570 | $152,989 |
Agents Affiliated with this Home
-
Corey DeVille

Seller's Agent in 2025
Corey DeVille
DeVille Wegner Real Estate
(605) 359-0171
64 Total Sales
-
Thomas Wegner
T
Seller Co-Listing Agent in 2025
Thomas Wegner
DeVille Wegner Real Estate
(605) 212-1386
59 Total Sales
-
Anne Lawrence

Buyer's Agent in 2025
Anne Lawrence
Keller Williams Realty Sioux Falls
(605) 376-4961
112 Total Sales
Map
Source: REALTOR® Association of the Sioux Empire
MLS Number: 22502734
APN: 10396
- 8106 Norway Pine
- 8125 Norway Pine Trail
- 8313 E Sheridan Cir
- 908 N Sylvan Dr
- 1101 N Scots Pine Dr
- 1100 N Scots Pine Dr
- 904 N Sylvan Dr
- 8312 E Wicker Ct
- 905 N Sylvan Dr
- 901 N Sylvan Dr
- 7604 E Palomino Rd
- 8209 E Ladyslipper Cir
- 813 N Sylvan Dr
- 8304 E Sheridan Cir
- 8412 E Spearfish Ct
- 8416 E Spearfish Ct
- 413 N Willow Creek Ave
- 0 Lt04-Bk12 N Sanctuary Dr
- 0 Lt05-Bk12 N Sanctuary Dr
- 0 Lt06-Bk12 N Sanctuary Dr






