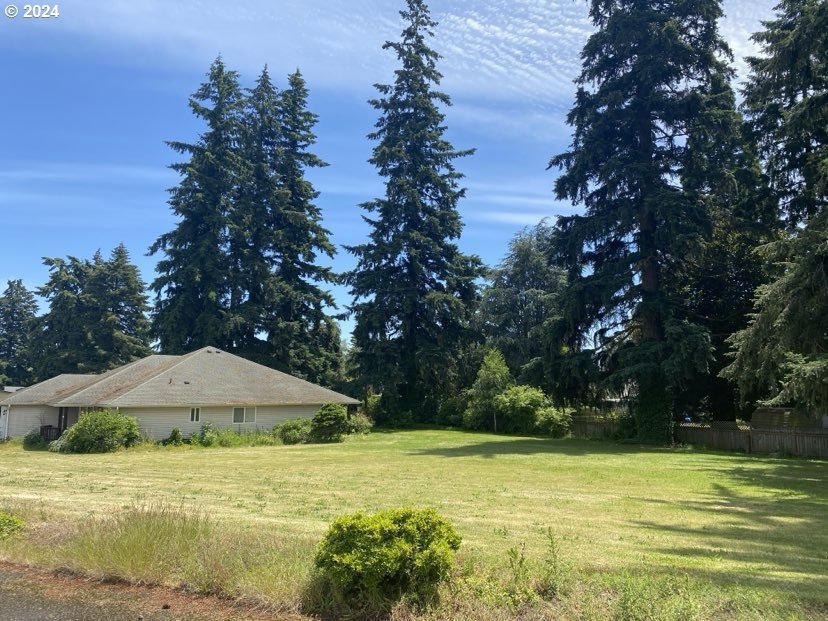
$1,950,000
- 2 Beds
- 2 Baths
- 1,696 Sq Ft
- 9917 SE Evergreen Hwy
- Vancouver, WA
Development potential with Columbia River views. This home sits on a spacious acre lot with full sun exposure and fantastic views of the river. The large lot is primed to be divided into a few lots and developed. The home itself has 1,696 sqft of living space, 2 bedrooms and 2 full baths. The home is being sold as is. Sellers are currently doing a boundary lot adjustment. Property will still have
Dustin Ho Parker Brennan Real Estate




