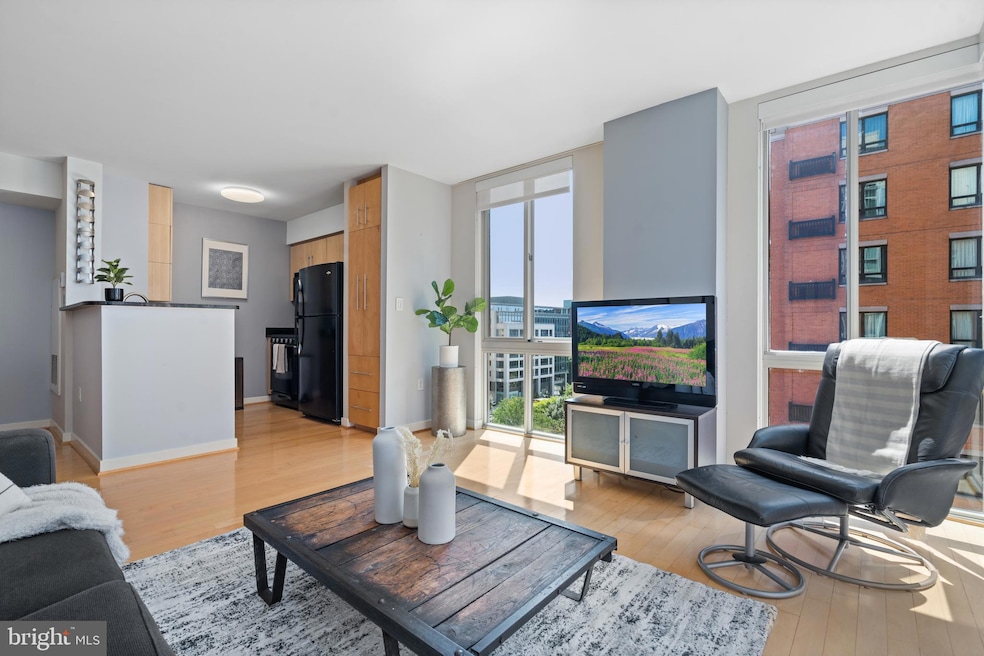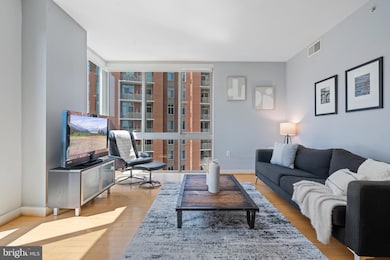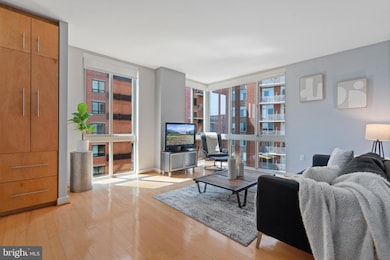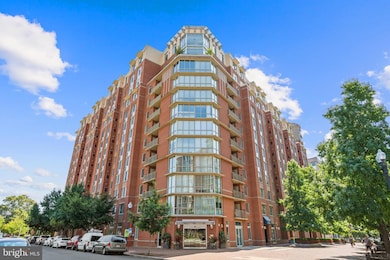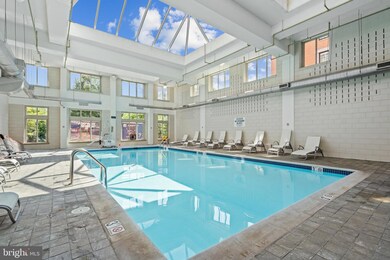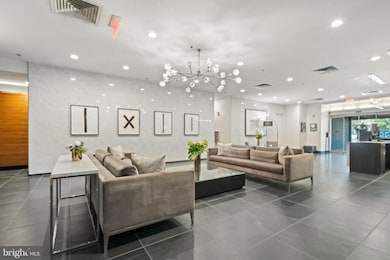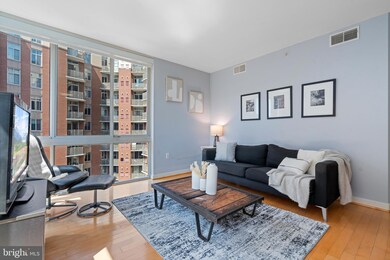
Capitol Hill Tower 1000 New Jersey Ave SE Unit 924 Washington, DC 20003
Navy Yard NeighborhoodHighlights
- Fitness Center
- 4-minute walk to Navy Yard
- Wood Flooring
- City View
- Open Floorplan
- 1-minute walk to Washington Canal Park
About This Home
As of December 2024Ready to go, furniture can be included! South facing 9th floor sun-filled corner unit, boasting floor-to-ceiling windows, central AC, in-unit washer/dryer, and PARKING. This pet friendly gem offers both comfort and convenience. Building amenities include an indoor pool, a brand-new gym (opened in September), and proximity to the Capitol, Navy Yard Metro (green line), and Whole Foods.
Nestled in a peaceful section at the rear of the building, the unit features a long hallway perfect for showcasing your art and travel treasures, leading into a spacious living and dining area with floor-to-ceiling windows.The kitchen is equipped with gas cooking and ample storage. The primary bedroom, which easily fits a king-sized bed, includes brand-new carpet and a large walk-in closet with built-ins. The expansive bathroom features an oversized vanity and a shower/tub combo. Additional highlights include a parking spot (rentable for $200-250/month), smart lighting, and pet-friendly policies. The unit has an underlying mortgage (UM) of $122,788 (Subtract this from the sales price, only financing 266K!), with a $1,273 monthly co-op fee that covers the UM payment, association fee (including pool, gym, coffee bar, courtyard, security, and front desk services), and property taxes. The parking license is an additional $96 per month (it can be rented out). The building has no rental restrictions aside from a six-month minimum lease. Note, financing is only needed for the loan amount minus the UM balance. Available furnished!
Property Details
Home Type
- Co-Op
Year Built
- Built in 2006
Lot Details
- Two or More Common Walls
- Property is in excellent condition
HOA Fees
- $491 Monthly HOA Fees
Parking
- 1 Car Direct Access Garage
- Subterranean Parking
- Garage Door Opener
- Parking Fee
- Parking Permit Included
Property Views
- Courtyard
Interior Spaces
- 750 Sq Ft Home
- Property has 1 Level
- Open Floorplan
- Partially Furnished
- Window Treatments
- Dining Area
Kitchen
- Breakfast Area or Nook
- Gas Oven or Range
- Built-In Microwave
- Dishwasher
- Disposal
Flooring
- Wood
- Carpet
Bedrooms and Bathrooms
- 1 Main Level Bedroom
- Walk-In Closet
- 1 Full Bathroom
- Soaking Tub
Laundry
- Laundry in unit
- Dryer
- Washer
Home Security
- Exterior Cameras
- Carbon Monoxide Detectors
- Fire and Smoke Detector
- Fire Sprinkler System
Accessible Home Design
- Accessible Elevator Installed
Utilities
- Central Heating and Cooling System
- Natural Gas Water Heater
- Phone Available
- Cable TV Available
Listing and Financial Details
- Tax Lot 816
- Assessor Parcel Number 0741//0816
Community Details
Overview
- Association fees include water, common area maintenance, custodial services maintenance, exterior building maintenance, management, pool(s), recreation facility, reserve funds, taxes, underlying mortgage, parking fee
- $878 Other Monthly Fees
- 344 Units
- High-Rise Condominium
- Capitol Hill Towers Condos
- Capitol Hill Tower Community
- Navy Yard Subdivision
- Property Manager
Amenities
- Billiard Room
- Community Center
- 3 Elevators
Recreation
- Community Spa
Pet Policy
- Limit on the number of pets
- Dogs and Cats Allowed
Security
- Front Desk in Lobby
- Resident Manager or Management On Site
Similar Homes in Washington, DC
Home Values in the Area
Average Home Value in this Area
Property History
| Date | Event | Price | Change | Sq Ft Price |
|---|---|---|---|---|
| 12/17/2024 12/17/24 | Sold | $379,000 | -2.6% | $505 / Sq Ft |
| 11/11/2024 11/11/24 | Price Changed | $389,000 | -2.5% | $519 / Sq Ft |
| 09/25/2024 09/25/24 | Price Changed | $399,000 | -2.4% | $532 / Sq Ft |
| 09/03/2024 09/03/24 | For Sale | $409,000 | 0.0% | $545 / Sq Ft |
| 07/16/2021 07/16/21 | Rented | $1,950 | 0.0% | -- |
| 07/15/2021 07/15/21 | Off Market | $1,950 | -- | -- |
| 01/08/2021 01/08/21 | For Rent | $1,950 | -11.4% | -- |
| 02/10/2017 02/10/17 | Rented | $2,200 | 0.0% | -- |
| 02/09/2017 02/09/17 | Under Contract | -- | -- | -- |
| 01/29/2017 01/29/17 | For Rent | $2,200 | -8.3% | -- |
| 07/10/2012 07/10/12 | Rented | $2,400 | 0.0% | -- |
| 06/30/2012 06/30/12 | Under Contract | -- | -- | -- |
| 06/20/2012 06/20/12 | For Rent | $2,400 | -- | -- |
Tax History Compared to Growth
Agents Affiliated with this Home
-

Seller's Agent in 2024
Taylor Carney
Compass
(202) 602-8080
1 in this area
66 Total Sales
-

Buyer's Agent in 2024
Betsy Rutkowski
Long & Foster
(703) 229-3368
3 in this area
36 Total Sales
-

Seller's Agent in 2021
Bryan Zupan
Keller Williams Select Realtors of Annapolis
(317) 605-5545
22 Total Sales
-

Seller's Agent in 2012
Richard Gersten
Urban Igloo LLC
(202) 246-9534
-
d
Buyer's Agent in 2012
datacorrect BrightMLS
Non Subscribing Office
About Capitol Hill Tower
Map
Source: Bright MLS
MLS Number: DCDC2156670
APN: 0741- -0816
- 1000 New Jersey Ave SE Unit 911
- 1000 New Jersey Ave SE Unit 914
- 1000 New Jersey Ave SE Unit 1219
- 1000 New Jersey Ave SE Unit 315
- 1000 New Jersey Ave SE Unit 103
- 1000 New Jersey Ave SE Unit 516
- 1000 New Jersey Ave SE Unit 528
- 1000 New Jersey Ave SE Unit PH15
- 1000 New Jersey Ave SE Unit 305
- 1000 New Jersey Ave SE Unit 829
- 1000 New Jersey Ave SE Unit 107
- 1025 1st St SE Unit 415
- 1025 1st St SE Unit 713
- 1025 1st St SE Unit 1212
- 311 I St SE
- 316 I St SE
- 335 I St SE
- 913 4th St SE
- 1018 4th St NE
- 932 4th St SE
