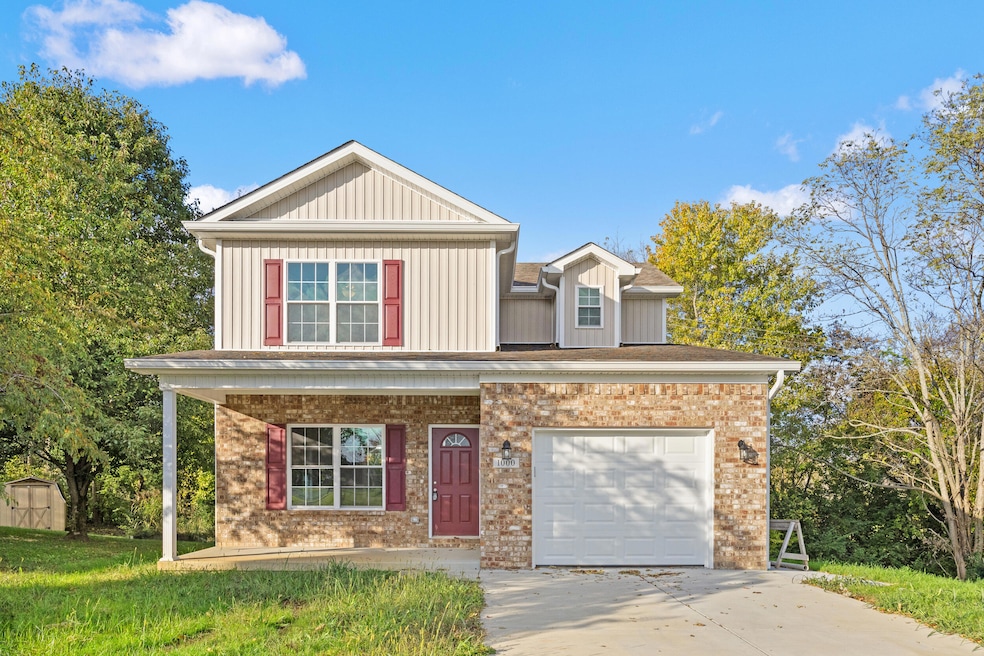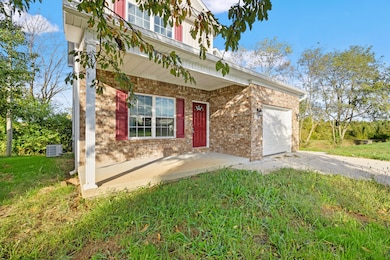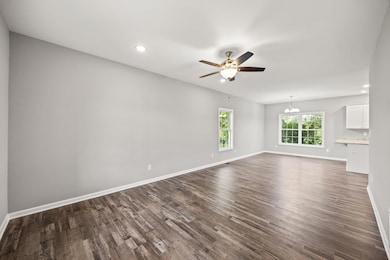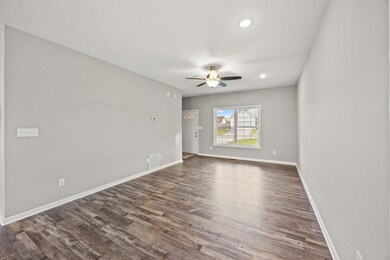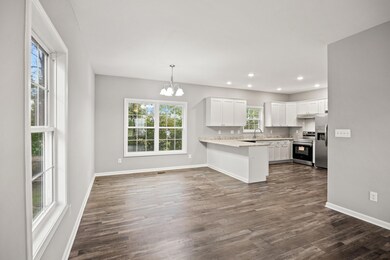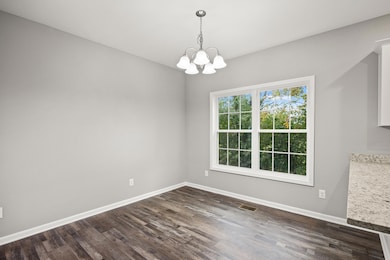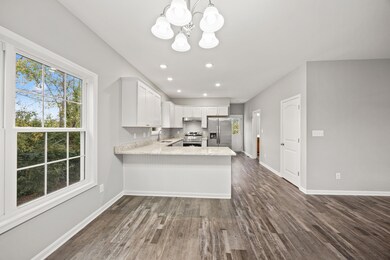NEW CONSTRUCTION
$7K PRICE DROP
1000 Paddock Loop Lawrenceburg, KY 40342
Estimated payment $1,500/month
Total Views
7,867
3
Beds
2.5
Baths
1,500
Sq Ft
$193
Price per Sq Ft
Highlights
- New Construction
- Contemporary Architecture
- First Floor Utility Room
- Deck
- No HOA
- Front Porch
About This Home
Welcome home to 1000 Paddock Loop! This 2025 built home offers three bedrooms and two and a half bathrooms. The kitchen boasts granite countertops and stainless steel appliances. Large laundry room and half bath on the main level. Primary bedroom features a walk-in closet and bathroom with double vanities. Deck on the side of the house is perfect for grilling or entertaining. One year warranty. Call today for a private showing.
Home Details
Home Type
- Single Family
Year Built
- Built in 2025 | New Construction
Lot Details
- 7,449 Sq Ft Lot
Parking
- 1 Car Attached Garage
- Front Facing Garage
- Garage Door Opener
Home Design
- Contemporary Architecture
- Brick Veneer
- Block Foundation
- Dimensional Roof
- Shingle Roof
- Vinyl Siding
Interior Spaces
- 1,500 Sq Ft Home
- 2-Story Property
- Ceiling Fan
- Insulated Windows
- Window Screens
- Insulated Doors
- Living Room
- First Floor Utility Room
- Utility Room
- Crawl Space
- Attic Access Panel
Kitchen
- Eat-In Kitchen
- Breakfast Bar
- Self-Cleaning Oven
- Dishwasher
Flooring
- Carpet
- Laminate
Bedrooms and Bathrooms
- 3 Bedrooms
- Primary bedroom located on second floor
- Walk-In Closet
Laundry
- Laundry Room
- Laundry on main level
- Washer and Electric Dryer Hookup
Outdoor Features
- Deck
- Front Porch
Schools
- Emma Ward Elementary School
- Anderson Co Middle School
- Anderson Co High School
Utilities
- Cooling Available
- Heat Pump System
- Electric Water Heater
Community Details
- No Home Owners Association
- The Paddock Subdivision
Listing and Financial Details
- Home warranty included in the sale of the property
- Assessor Parcel Number 49-44A-037
Map
Create a Home Valuation Report for This Property
The Home Valuation Report is an in-depth analysis detailing your home's value as well as a comparison with similar homes in the area
Home Values in the Area
Average Home Value in this Area
Tax History
| Year | Tax Paid | Tax Assessment Tax Assessment Total Assessment is a certain percentage of the fair market value that is determined by local assessors to be the total taxable value of land and additions on the property. | Land | Improvement |
|---|---|---|---|---|
| 2025 | $140 | $15,000 | $15,000 | $0 |
| 2024 | $139 | $15,000 | $15,000 | $0 |
| 2023 | $141 | $15,000 | $15,000 | $0 |
| 2022 | $97 | $10,000 | $10,000 | $0 |
| 2021 | $99 | $10,000 | $10,000 | $0 |
| 2020 | $102 | $10,000 | $10,000 | $0 |
| 2019 | $103 | $10,000 | $10,000 | $0 |
| 2018 | $102 | $10,000 | $10,000 | $0 |
| 2017 | $100 | $10,000 | $10,000 | $0 |
| 2016 | $99 | $10,000 | $10,000 | $0 |
| 2015 | $97 | $10,000 | $10,000 | $0 |
| 2014 | $96 | $10,000 | $10,000 | $0 |
| 2013 | $95 | $10,000 | $10,000 | $0 |
Source: Public Records
Property History
| Date | Event | Price | List to Sale | Price per Sq Ft |
|---|---|---|---|---|
| 12/11/2025 12/11/25 | Price Changed | $289,900 | -2.4% | $193 / Sq Ft |
| 10/25/2025 10/25/25 | For Sale | $296,900 | -- | $198 / Sq Ft |
Source: ImagineMLS (Bluegrass REALTORS®)
Source: ImagineMLS (Bluegrass REALTORS®)
MLS Number: 25504658
APN: 49-44A-037
Nearby Homes
- 50.86 Walker Ln
- 129 Walker Ln
- 1206 Tim Tam Way
- 1030 Indian Trail
- 23 Freestone Way
- 28 Freestone Way
- Lot 29 Georgia Way
- 114 Center St
- 1120 Mac St
- 1112 Mac Dr
- 203 Bluebird Ct
- 1521 Mac St
- 1052 Briarwood Way
- 321 E Woodford St
- 309 E Woodford St
- 307 E Woodford St
- 308 E Woodford St
- 221 E Woodford St
- 218 E Woodford St
- 400 E Woodford St
- 1017 Smither Dr
- 220 Tupelo Trail
- 181 Woodgate Rd
- 322 Beacon Hill Dr
- 1335 Louisville Rd
- 1310 Louisville Rd Unit 40
- 1310 Louisville Rd Unit 71
- 6 Hudson Hollow Rd Unit C
- 901 Crosshill Dr
- 804 Leawood Dr Unit 10
- 69 Woodson Dr
- 855 Louisville Rd
- 8000 John Davis Dr
- 720 Woodland Ave Unit 3
- 302 Clay St Unit 300
- 147 Dan Dr
- 301 Copperfield Way Unit 100
- 401 Murray St
- 605 Taylor Ave Unit 1
- 619 Taylor Ave Unit 1
Your Personal Tour Guide
Ask me questions while you tour the home.
