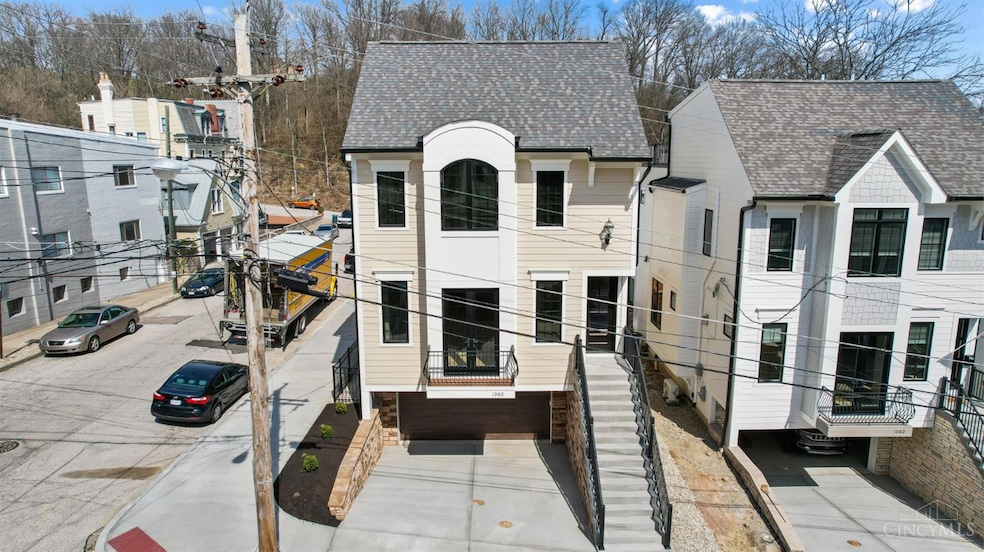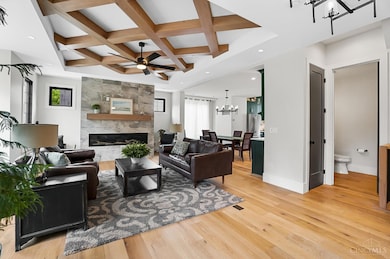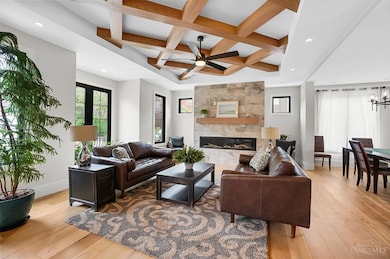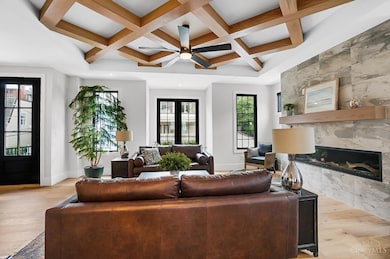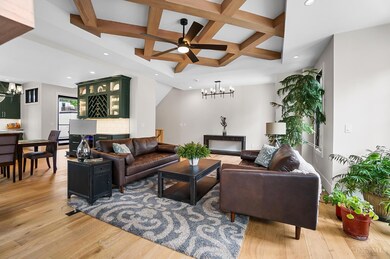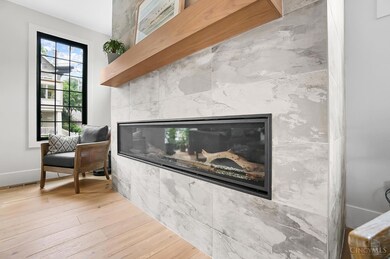1000 Paradrome St Cincinnati, OH 45202
Mount Adams NeighborhoodEstimated payment $7,542/month
Highlights
- Media Room
- Gourmet Kitchen
- Fireplace in Primary Bedroom
- Walnut Hills High School Rated A+
- River View
- Covered Deck
About This Home
Completed in 2024, 3395sqft and One of the very last Platinum 15-year Tax Abated LEED home. Est $25k/year in prop tax savings! Located in Mt Adams, this 4-fin-level custom home by Ashford Homes has an integral 2-car gar w/an internal elec car charger. Enjoy 10' 1st floor ceilings with an open floorplan design. The designer kitchen has top-shelf Amish handcrafted & hand painted Grabill cabinets, capped off w/high-end Thermadore appl. Covered deck leading to the backyard. Enjoy the gathering room w/a 60''modern linear gas FP. Put your plants out on the adj South facing front balcony to enhance your curb appeal. The 2nd flr offers 3 spacious bdrms w/custom closet organizers. The primary bdrm has a modern FP & a designer influenced bath with built-in cabinets & wainscoting ceramic tile walls. The adjoining laundry room incl an LG Studio W&D. The top floor offers a lg rec rm. wetbar/beverage cooler. French sliding full height doors that lead you to the rooftop deck w/gas line.
Home Details
Home Type
- Single Family
Est. Annual Taxes
- $3,932
Year Built
- Built in 2024
Lot Details
- 2,627 Sq Ft Lot
- Lot Dimensions are 75x35
Parking
- 2 Car Garage
- Front Facing Garage
- Driveway
Property Views
- River
- Park or Greenbelt
Home Design
- Traditional Architecture
- Poured Concrete
- Shingle Roof
Interior Spaces
- 3-Story Property
- Wet Bar
- Ceiling height of 9 feet or more
- Ceiling Fan
- Recessed Lighting
- Gas Fireplace
- Double Pane Windows
- Insulated Windows
- Wood Frame Window
- French Doors
- Living Room with Fireplace
- 2 Fireplaces
- Media Room
- Finished Basement
- Basement Fills Entire Space Under The House
- Fire and Smoke Detector
Kitchen
- Gourmet Kitchen
- Oven or Range
- Microwave
- Dishwasher
- Wine Cooler
- Kitchen Island
- Solid Wood Cabinet
- Disposal
Flooring
- Wood
- Marble
Bedrooms and Bathrooms
- 3 Bedrooms
- Fireplace in Primary Bedroom
- Walk-In Closet
- Dual Vanity Sinks in Primary Bathroom
- Double Shower
Laundry
- Laundry Room
- Dryer
- Washer
Outdoor Features
- Balcony
- Covered Deck
- Porch
Utilities
- Forced Air Heating and Cooling System
- Mini Split Air Conditioners
- Mini Split Heat Pump
- Heating System Uses Gas
- 220 Volts
- Electric Water Heater
Community Details
- No Home Owners Association
Map
Home Values in the Area
Average Home Value in this Area
Tax History
| Year | Tax Paid | Tax Assessment Tax Assessment Total Assessment is a certain percentage of the fair market value that is determined by local assessors to be the total taxable value of land and additions on the property. | Land | Improvement |
|---|---|---|---|---|
| 2024 | $3,932 | $61,677 | $61,677 | -- |
| 2023 | $3,939 | $61,677 | $61,677 | $0 |
| 2022 | $4,216 | $59,434 | $59,434 | $0 |
| 2021 | $0 | $0 | $0 | $0 |
Property History
| Date | Event | Price | List to Sale | Price per Sq Ft |
|---|---|---|---|---|
| 08/24/2025 08/24/25 | For Sale | $1,370,000 | 0.0% | -- |
| 08/22/2025 08/22/25 | Off Market | $1,370,000 | -- | -- |
| 08/21/2025 08/21/25 | For Sale | $1,370,000 | 0.0% | -- |
| 08/20/2025 08/20/25 | Off Market | $1,370,000 | -- | -- |
| 07/09/2025 07/09/25 | Price Changed | $1,370,000 | -1.4% | -- |
| 05/29/2025 05/29/25 | For Sale | $1,389,900 | -- | -- |
Purchase History
| Date | Type | Sale Price | Title Company |
|---|---|---|---|
| Special Warranty Deed | -- | None Listed On Document | |
| Special Warranty Deed | -- | None Listed On Document | |
| Warranty Deed | $240,000 | Prodigy Title | |
| Warranty Deed | $240,000 | Prodigy Title |
Mortgage History
| Date | Status | Loan Amount | Loan Type |
|---|---|---|---|
| Previous Owner | $828,750 | New Conventional |
Source: MLS of Greater Cincinnati (CincyMLS)
MLS Number: 1842394
APN: 072-0002-0299
- 987 Paradrome St
- 971 Parkside Place
- 1026 Hatch St
- 1040 Hatch St Unit 11
- 1136 Carney St
- 961 Hatch St
- 1112 Fuller St
- 1125 Belvedere St
- 1109 Fuller St
- 913 Paradrome St
- 955 Pavilion St
- 1054 Saint Paul Place
- 1240 Elsinore Ave
- 1238 Elsinore Ave
- 953 Hill St
- 1430 Riverside Dr
- 330 Oregon St
- 341 Oregon St
- 327 Oregon St
- 325 Oregon St
- 1040 Hatch St
- 982 Hatch St Unit Mt Adams 1 Bedroom
- 1001 Hatch St Unit ID1056124P
- 958 Hatch St
- 1132 Fuller St Unit B
- 1137 Fuller St Unit ID1056020P
- 1137 Fuller St Unit ID1056032P
- 1137 Fuller St Unit ID1056121P
- 1245 Martin Dr Unit ID1056019P
- 964 Pavilion St Unit ID1056076P
- 964 Pavilion St Unit ID1056102P
- 964 Pavilion St Unit ID1056060P
- 962 Pavilion St Unit ID1056061P
- 962 Pavilion St Unit ID1056059P
- 962 Pavilion St Unit ID1056128P
- 1005 Hill St Unit A
- 1031 Celestial St
- 655 Eden Park Dr
- 516 E 12th St Unit ID1314562P
- 517 E 13th St
