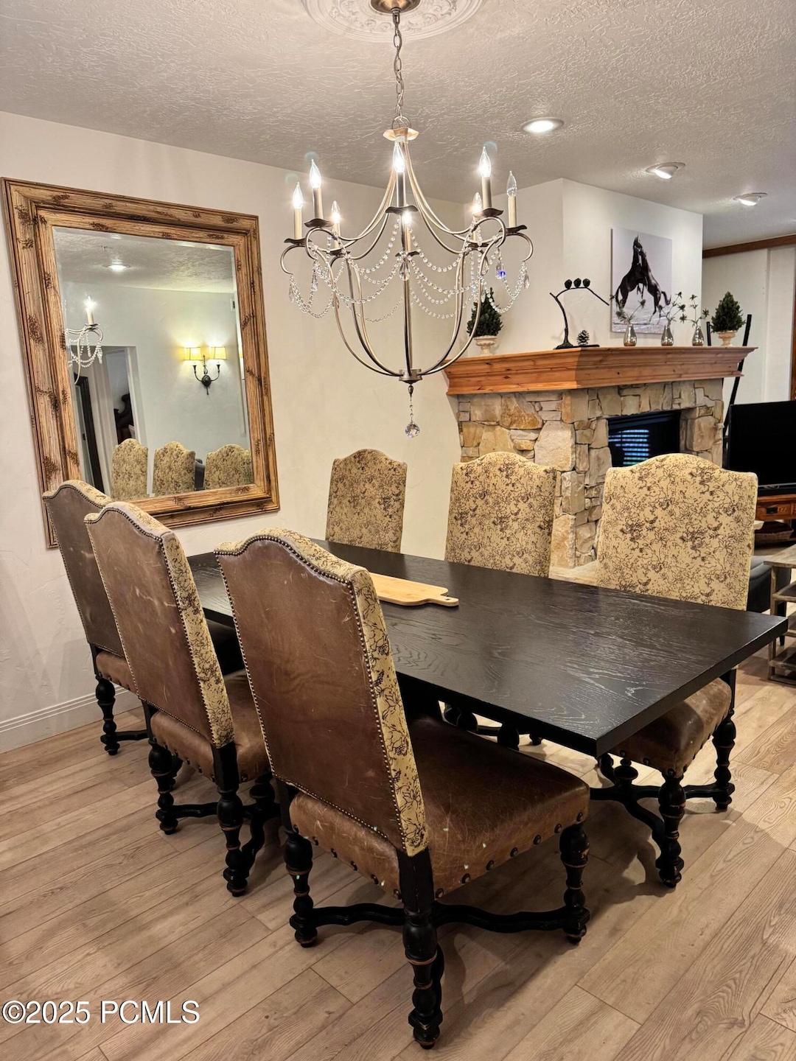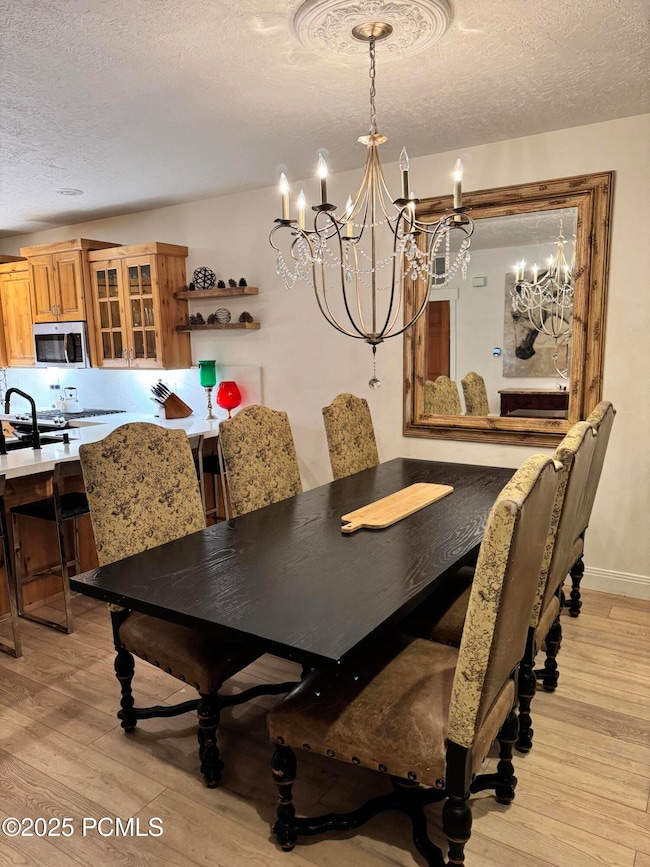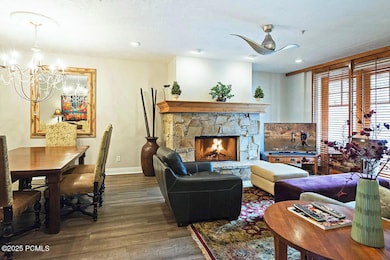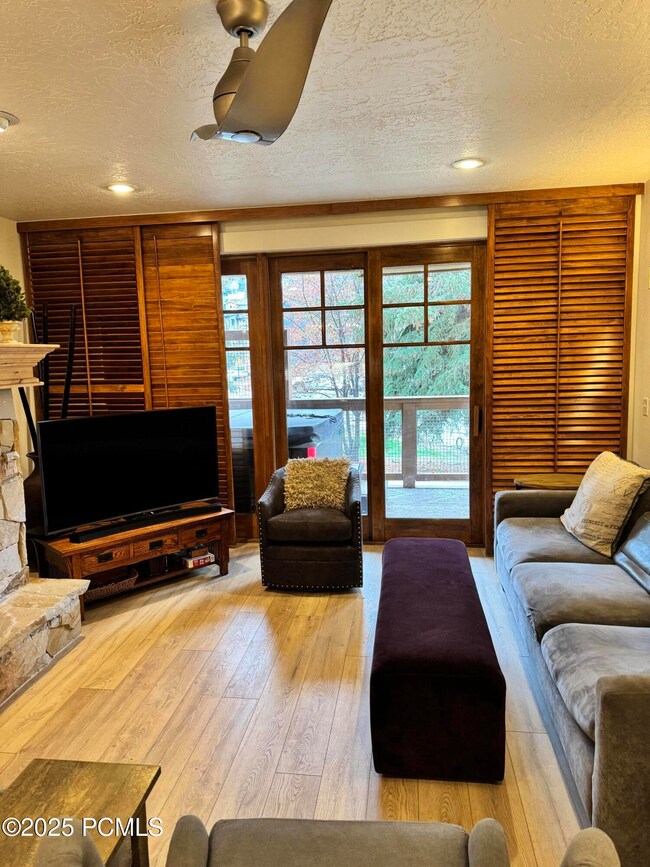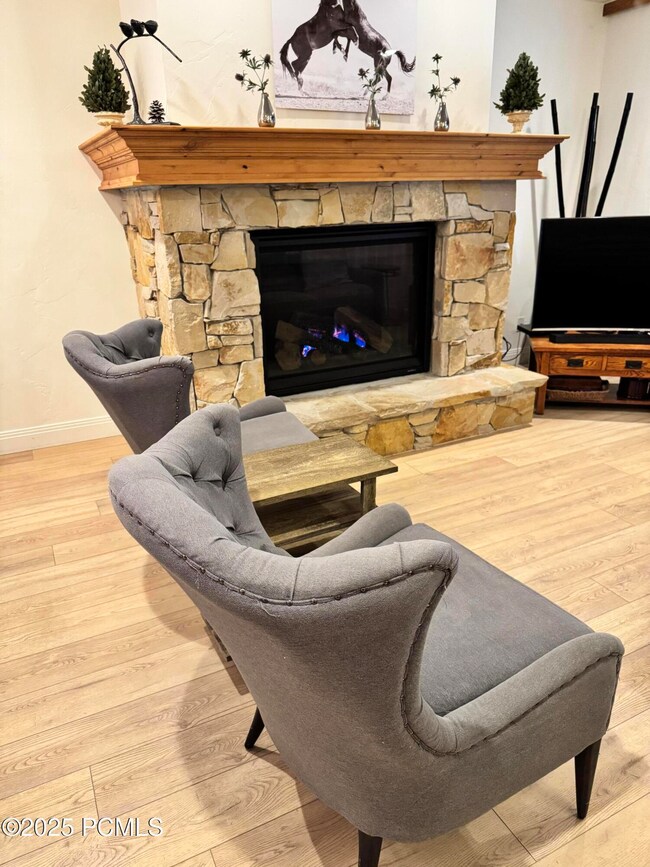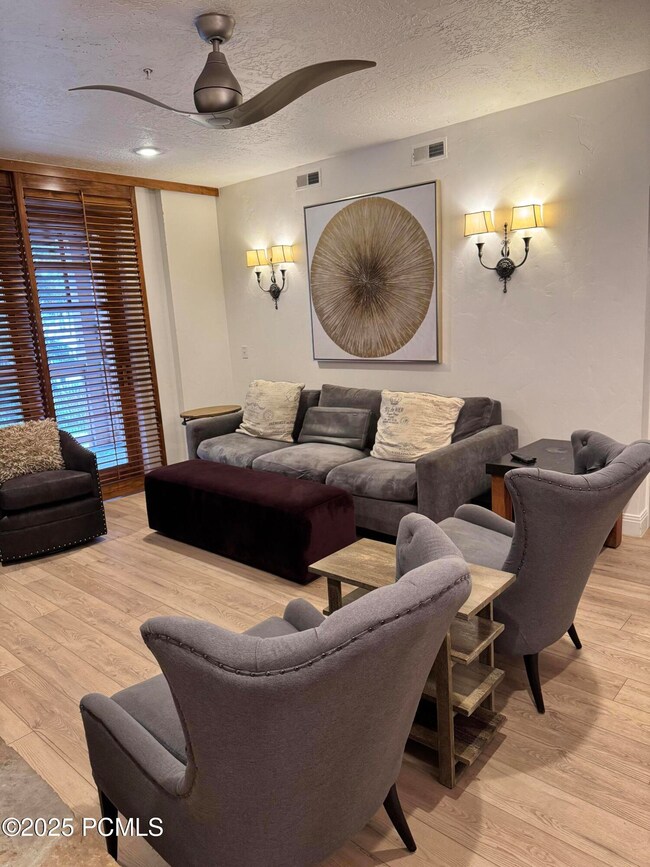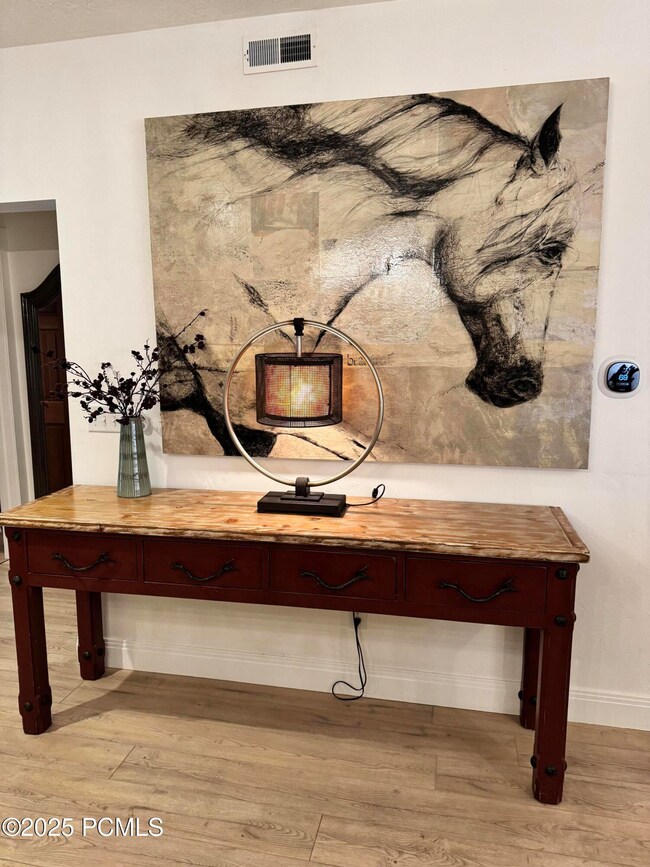1000 Park Ave Unit B-102 Park City, UT 84060
Estimated payment $15,249/month
Highlights
- Views of Ski Resort
- Property is near public transit
- Mountain Contemporary Architecture
- McPolin Elementary School Rated A
- Wood Flooring
- Elevator
About This Home
Set in an unbeatable spot just off historic Main Street and a short walk to the Town Lift, this condo places you right in the heart of Park City living. Head straight to the slopes in the morning and stroll to dinner, galleries, and shops in the evening—everything is truly at your fingertips. Inside, the home combines comfort and function with an open layout, refreshed kitchen and bathrooms, secure underground parking, a sizable owner storage area, and elevator access that makes coming and going effortless. With strong potential for nightly rental income, it's both a smart investment and a welcoming base for your own mountain stays. With ski season right around the corner, opportunities like this are rare—schedule a private tour while it's still available.
Listing Agent
KW Park City Keller Williams Real Estate License #10837099-SA00 Listed on: 11/21/2025

Open House Schedule
-
Saturday, November 22, 20251:00 to 3:00 pm11/22/2025 1:00:00 PM +00:0011/22/2025 3:00:00 PM +00:00Premeire location at Town Pointe. See it ASAP. These units do not last.Add to Calendar
-
Sunday, November 23, 20252:00 to 4:00 pm11/23/2025 2:00:00 PM +00:0011/23/2025 4:00:00 PM +00:00Premiere location in Town Pointe. See it ASAP. These units do not last.Add to Calendar
Property Details
Home Type
- Condominium
Est. Annual Taxes
- $10,374
Year Built
- Built in 2001
HOA Fees
- $917 Monthly HOA Fees
Parking
- 1 Car Garage
- Guest Parking
- Assigned Parking
Property Views
- Ski Resort
- Trees
- Mountain
Home Design
- Mountain Contemporary Architecture
- Frame Construction
- Tar and Gravel Roof
- Concrete Perimeter Foundation
- HardiePlank Type
- Stucco
- Stone
Interior Spaces
- 1,559 Sq Ft Home
- 1-Story Property
- Ceiling height of 9 feet or more
- Ceiling Fan
- Gas Fireplace
- Family Room
- Dining Room
Kitchen
- Breakfast Bar
- Oven
- Microwave
- ENERGY STAR Qualified Dishwasher
- Disposal
Flooring
- Wood
- Stone
Bedrooms and Bathrooms
- 3 Bedrooms | 2 Main Level Bedrooms
Laundry
- Laundry Room
- Stacked Washer and Dryer
Utilities
- Cooling Available
- Forced Air Heating System
- Heating System Uses Natural Gas
- Natural Gas Connected
- Gas Water Heater
- Water Softener is Owned
- High Speed Internet
- Phone Available
- Cable TV Available
Additional Features
- Balcony
- Southern Exposure
- Property is near public transit
Listing and Financial Details
- Assessor Parcel Number Twnpt-B-102
Community Details
Overview
- Association fees include management fees, security, insurance, ground maintenance, maintenance exterior, com area taxes, cable TV, internet, reserve/contingency fund, snow removal, sewer, water
- Association Phone (435) 487-0956
- Visit Association Website
- Town Pointe Subdivision
Amenities
- Elevator
- Community Storage Space
Pet Policy
- No Pets Allowed
Map
Home Values in the Area
Average Home Value in this Area
Tax History
| Year | Tax Paid | Tax Assessment Tax Assessment Total Assessment is a certain percentage of the fair market value that is determined by local assessors to be the total taxable value of land and additions on the property. | Land | Improvement |
|---|---|---|---|---|
| 2024 | $9,229 | $1,870,800 | -- | $1,870,800 |
| 2023 | $9,229 | $1,636,950 | $0 | $1,636,950 |
| 2022 | $6,389 | $970,000 | $0 | $970,000 |
| 2021 | $7,391 | $970,000 | $0 | $970,000 |
| 2020 | $7,846 | $970,000 | $700,000 | $270,000 |
| 2019 | $4,392 | $533,500 | $385,000 | $148,500 |
| 2018 | $4,392 | $533,500 | $385,000 | $148,500 |
| 2017 | $2,882 | $368,500 | $220,000 | $148,500 |
| 2016 | $2,961 | $368,500 | $220,000 | $148,500 |
| 2015 | $2,658 | $313,500 | $0 | $0 |
| 2013 | $2,727 | $299,750 | $0 | $0 |
Property History
| Date | Event | Price | List to Sale | Price per Sq Ft |
|---|---|---|---|---|
| 11/21/2025 11/21/25 | For Sale | $2,550,000 | -- | $1,636 / Sq Ft |
Purchase History
| Date | Type | Sale Price | Title Company |
|---|---|---|---|
| Interfamily Deed Transfer | -- | Park City Title |
Source: Park City Board of REALTORS®
MLS Number: 12504967
APN: TWNPT-B-102
- 1000 Park Ave Unit C304
- 950 Park Ave Unit 236
- 1020 Woodside Ave
- 6749 W 2200 Unit B207
- 820 Park Ave Unit 203
- 1109 Park Ave
- 1003 Norfolk Ave
- 1015 Norfolk Ave
- 1009 Norfolk Ave
- 1125 Park Ave Unit 3
- 751 Main St Unit 415/416
- 751 Main St Unit 415
- 1114 Empire Ave
- 692 Main St Unit D
- 1150 Empire Ave Unit 56
- 1271 Lowell Ave Unit B103
- 1271 Lowell Ave Unit C202
- 0 No Situs Unit 12502874
- 1057 Woodside Ave
- 1150 Empire Ave Unit 42
- 1202 Lowell Ave
- 1402 Empire Ave Unit 2a
- 1402 Empire Ave Unit 2A
- 1415 Lowell Ave Unit 153
- 1488 Park Ave Unit A
- 320 Woodside Ave
- 1430 Eagle Way
- 1651 Captain Molly Dr
- 1421 Crescent Rd
- 1846 Prospector Ave Unit 202
- 1846 Prospector Ave Unit 301
- 1940 Prospector Ave Unit 206
- 2255 Sidewinder Dr Unit 629
- 1670 Deer Valley Dr N
- 2245 Sidewinder Dr Unit Modern Park City Condo
- 33696 Solamere Dr
- 3396 Solamere Dr
- 3075 Snow Cloud Cir
