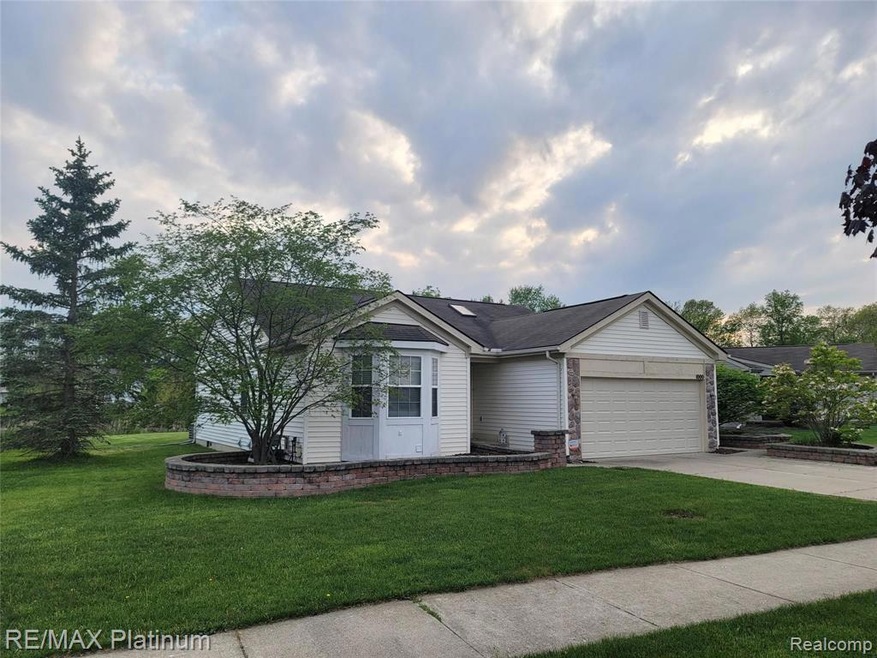
$334,900
- 3 Beds
- 3 Baths
- 1,304 Sq Ft
- 790 1st St
- Fenton, MI
MULTIPLE OFFERS - Submit offers by Monday, April 28th 12:00 pm. This beautiful one owner 3 bedroom, 3 bath ranch located in the heart of Fenton is walking distance to great restaurants and shopping. Inside, enjoy an open living space with vaulted ceilings, fireplace and dining area with adjacent access to a large deck perfect for entertaining. The lower level provides an additional 1240 sq. ft.
Lisa Ryan American Associates Inc
