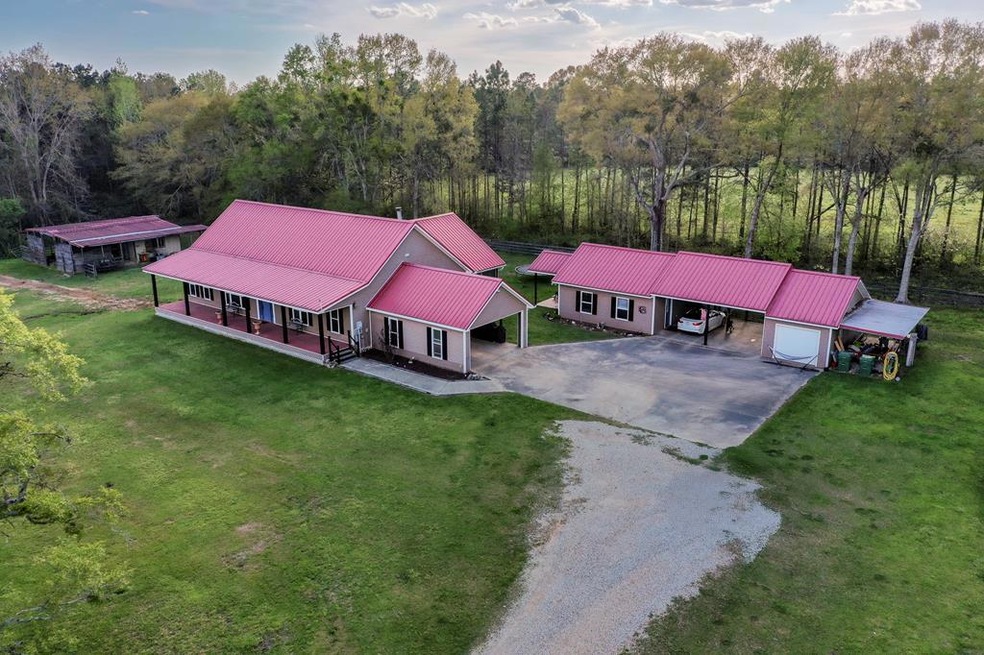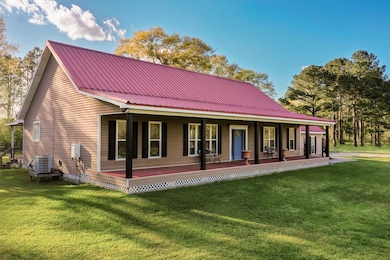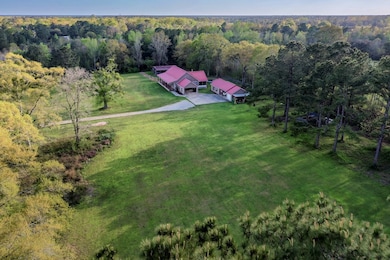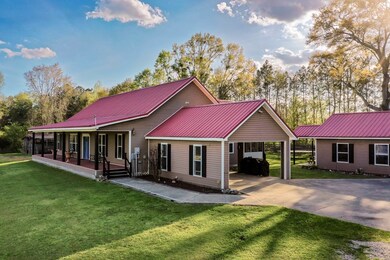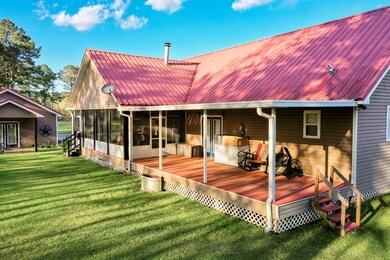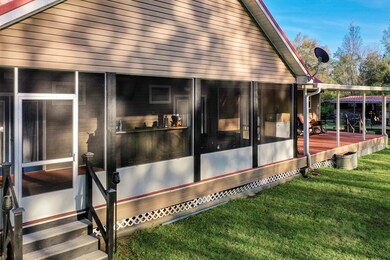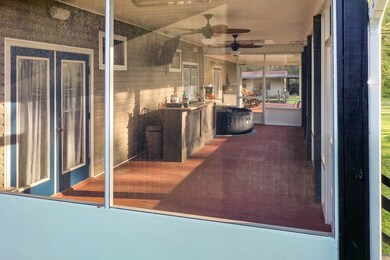1000 Randy Rd Picayune, MS 39466
Estimated payment $2,862/month
Highlights
- Guest House
- Home fronts a creek
- Wood Flooring
- Barn
- Above Ground Pool
- No HOA
About This Home
Looking for Peaceful Property with Land and room for the whole family... This 12.74 Acres comes with it all! Main House is 2473 sq ft w/4 bedrooms, 2 & 1/2 baths, open Kitchen to Living & Dining Areas. 4th Bedroom can be a home office/man cave, play room or craft room. Included on property is a completed Remodeled 575 sq ft Guest House w/1 bedroom, 1 bath, full kitchen and open to Living & Dining Area. Main House: Gorgeous Front Porch, Enclosed Back Porch & Patio areas, NEW 5-Ton HVAC-Sept 2023, New Field Drain for Septic-March 2025, Tankless Water Heaters in both Homes and updated floors in front bedroom/office. Guest House: New Floors, Kitchen: Appliances, Cabinets, Counters-All New, Electrical Outlets all replaced, and freshly painted. Add to the list 2 Double Carport areas, a Workshop/Single Garage, Open Barn, Semi-Fenced Acreage, Entry Gate to Property, and an Above Ground Pool that can stay with the property. This amazing property will not last long! Call today for your showing.
Listing Agent
DeVore Realty LLC Brokerage Email: 6015690408, bethann@devorerealtor.com License #B-21893 Listed on: 04/04/2025
Co-Listing Agent
DeVore Realty LLC Brokerage Email: 6015690408, bethann@devorerealtor.com License #S-55266
Property Details
Home Type
- Apartment
Est. Annual Taxes
- $1,937
Year Built
- Built in 2008
Lot Details
- 12.74 Acre Lot
- Home fronts a creek
- Property fronts a county road
- Cross Fenced
Home Design
- Pillar, Post or Pier Foundation
- Metal Roof
- Vinyl Siding
Interior Spaces
- 2,473 Sq Ft Home
- 1-Story Property
- Ceiling Fan
- Wood Burning Fireplace
- Window Treatments
- French Doors
- Crawl Space
- Home Security System
Kitchen
- Gas Range
- Microwave
- Dishwasher
Flooring
- Wood
- Tile
Bedrooms and Bathrooms
- 4 Bedrooms
- Walk-In Closet
- Sunken Shower or Bathtub
Laundry
- Laundry in Utility Room
- Dryer
- Washer
Parking
- 4 Car Garage
- Carport
- 4 Parking Spaces Included
- Open Parking
Outdoor Features
- Above Ground Pool
- Enclosed patio or porch
- Separate Outdoor Workshop
Utilities
- Central Heating and Cooling System
- Vented Exhaust Fan
- Underground Utilities
- Well
- Tankless Water Heater
- Liquid Propane Gas Water Heater
- Septic Tank
- High Speed Internet
Additional Features
- Guest House
- Barn
Community Details
- No Home Owners Association
Listing and Financial Details
- Assessor Parcel Number 6166130000001603 & 6166130000001601
Map
Home Values in the Area
Average Home Value in this Area
Property History
| Date | Event | Price | Change | Sq Ft Price |
|---|---|---|---|---|
| 07/02/2025 07/02/25 | Pending | -- | -- | -- |
| 06/16/2025 06/16/25 | Price Changed | $489,000 | -2.0% | $198 / Sq Ft |
| 04/04/2025 04/04/25 | For Sale | $499,000 | +22.9% | $202 / Sq Ft |
| 07/19/2021 07/19/21 | Sold | -- | -- | -- |
| 07/16/2021 07/16/21 | Pending | -- | -- | -- |
| 06/01/2021 06/01/21 | For Sale | $406,000 | -- | $164 / Sq Ft |
Source: Pearl River County Board of REALTORS®
MLS Number: 183142
- 0 N Benville Rd Unit 4113167
- 23355 Mitchell Rd
- 23061 Road 262 Unit 23063
- 23061, 23063 23065 & 23067 Road 262
- 64 Meadow Path Cir
- 63 Meadow Path Cir
- 25411 Katie Dr
- 11207 Chester Lee Rd
- 16 Hawthorne Rd
- 39 Cambridge Cir
- 25215 Karly Dr
- 11362 Old Kiln Rd
- 10107 Chester Lee Rd
- 25905 Leetown Rd
- 296 Old Creek Rd
- 25541 Broadridge Dr
- 31 Bear Path
- 11080 Road 231
- 0 S Leetown and Highway 43 Hwy Unit 4067215
- 116 Monk Mitchell Rd
