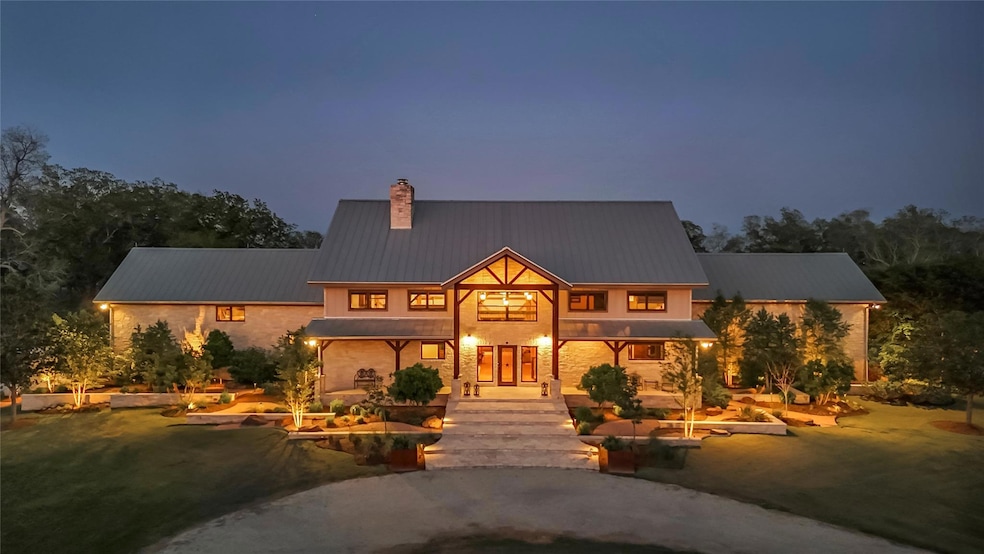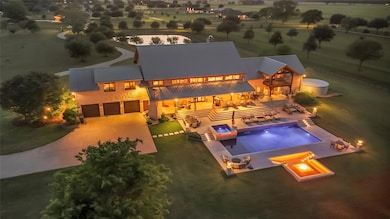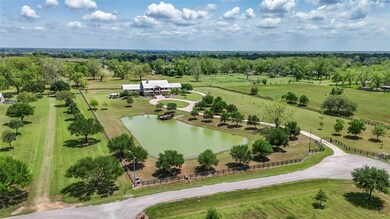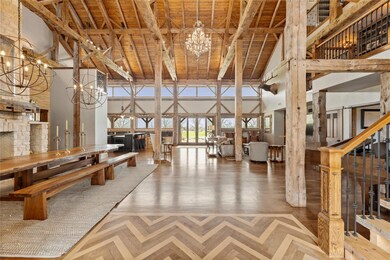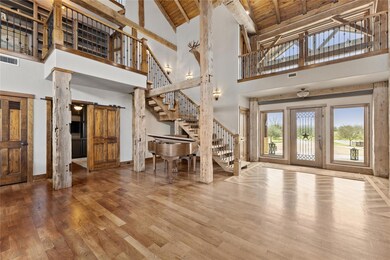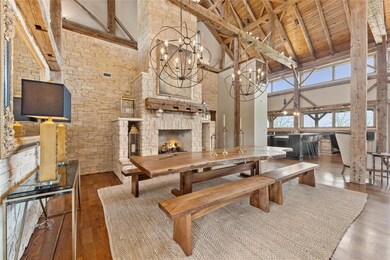
1000 River Trace Dr Columbus, TX 78934
Estimated payment $23,939/month
Highlights
- Barn
- In Ground Pool
- RV Hookup
- Horses Allowed On Property
- Home fronts a pond
- Gourmet Kitchen
About This Home
Welcome to 1000 River Trace Dr., a private, gated riverfront estate in the exclusive Providence Landing neighborhood, just one hour west of Houston. This 6,054 sq ft custom home offers 6 bedrooms, 4.5 bathrooms, and extraordinary craftsmanship supported by 200-year-old Hemlock timbers. Nestled on 22.74 acres with 415+ ft of Colorado River frontage and a 4-acre private sandy beach, the property also features a stocked fishing pond with dock, circular drive, and stunning curb appeal. Inside, enjoy soaring ceilings, mesquite and hickory hardwood floors, natural stone fireplace, and high-end finishes throughout. The gourmet kitchen boasts dual islands, two sinks, Sub-Zero fridge/freezer, Wolf range with grill, griddle, and double ovens, plus two dishwashers—perfect for entertaining. Just off the main living area, a hidden sunken wine cellar adds a touch of elegance and function. Step outside to a resort-style oasis with sparkling pool, spa, sunken fire pit, and a fully equipped outdoor kitchen with pizza oven, grill, smoker, ice maker, and dishwasher. The primary suite is a luxurious retreat featuring a private loft, two-story custom closet, exterior pool access, a sunken acoustic tub, and a digitally controlled shower with 17 heads and built-in speakers. Additional amenities include a whole-house generator, 20,000-gallon rainwater collection with UV filter, 3-car insulated garage with EV charger, smart home features, central vacuum, and a rare climate-controlled basement housing all mechanical systems. Ag-exempt with bee hives conveying. This is a one-of-a-kind Texas estate blending modern luxury, timeless materials, and unmatched natural beauty.
Listing Agent
Real Broker, LLC Brokerage Phone: (855) 450-0442 License #0707537 Listed on: 05/09/2025

Home Details
Home Type
- Single Family
Est. Annual Taxes
- $11,025
Year Built
- Built in 2012
Lot Details
- 22.71 Acre Lot
- Home fronts a pond
- River Front
- Cul-De-Sac
- West Facing Home
- Private Entrance
- Gated Home
- Cross Fenced
- Back and Front Yard Fenced
- Wood Fence
- Level Lot
- Drip System Landscaping
- Sprinkler System
- Mature Trees
- Wooded Lot
- Dense Growth Of Small Trees
HOA Fees
- $100 Monthly HOA Fees
Parking
- 3 Car Attached Garage
- Rear-Facing Garage
- Multiple Garage Doors
- Garage Door Opener
- Circular Driveway
- Additional Parking
- RV Hookup
Property Views
- River
- Pond
- Panoramic
- Hills
- Park or Greenbelt
- Pool
Home Design
- Pillar, Post or Pier Foundation
- Combination Foundation
- Slab Foundation
- Spray Foam Insulation
- Metal Roof
- Masonry Siding
- Stone Siding
- Radiant Barrier
Interior Spaces
- 6,054 Sq Ft Home
- 3-Story Property
- Open Floorplan
- Central Vacuum
- Wired For Sound
- Built-In Features
- Bookcases
- Woodwork
- Beamed Ceilings
- Cathedral Ceiling
- Ceiling Fan
- Chandelier
- Window Treatments
- Multiple Living Areas
- Sitting Room
- Dining Room with Fireplace
- 2 Fireplaces
- Storage Room
- Washer and Dryer
Kitchen
- Gourmet Kitchen
- Open to Family Room
- Breakfast Bar
- Double Oven
- Indoor Grill
- Gas Cooktop
- Microwave
- Built-In Freezer
- Built-In Refrigerator
- Ice Maker
- Dishwasher
- Wine Cooler
- ENERGY STAR Qualified Appliances
- Kitchen Island
- Granite Countertops
- Disposal
Flooring
- Wood
- Stone
- Tile
Bedrooms and Bathrooms
- 6 Bedrooms | 2 Main Level Bedrooms
- Primary Bedroom on Main
- Walk-In Closet
- Double Vanity
- Soaking Tub
- Garden Bath
- Separate Shower
Home Security
- Security System Owned
- Security Lights
- Smart Home
- Fire and Smoke Detector
Eco-Friendly Details
- Energy-Efficient Construction
- Green Water Conservation Infrastructure
Pool
- In Ground Pool
- Heated Spa
- In Ground Spa
- Gunite Pool
- Gunite Spa
- Waterfall Pool Feature
Outdoor Features
- Balcony
- Covered patio or porch
- Outdoor Fireplace
- Outdoor Kitchen
- Terrace
- Exterior Lighting
- Separate Outdoor Workshop
- Outdoor Storage
- Outbuilding
- Outdoor Gas Grill
- Rain Gutters
Schools
- Outside School District Elementary And Middle School
- Outside School District High School
Farming
- Barn
- Agricultural
- Pasture
Horse Facilities and Amenities
- Horses Allowed On Property
Utilities
- Humidity Control
- Forced Air Zoned Heating and Cooling System
- Heat Pump System
- Heating System Uses Propane
- Underground Utilities
- Propane
- Cistern
- Well
- Water Softener is Owned
- Septic Tank
Listing and Financial Details
- Assessor Parcel Number 82593 and 67746
Community Details
Overview
- Association fees include common area maintenance
- Providence Landing Association
- Providence Landing Subdivision
- Electric Vehicle Charging Station
Amenities
- Common Area
- Community Mailbox
Recreation
- Park
Map
Home Values in the Area
Average Home Value in this Area
Tax History
| Year | Tax Paid | Tax Assessment Tax Assessment Total Assessment is a certain percentage of the fair market value that is determined by local assessors to be the total taxable value of land and additions on the property. | Land | Improvement |
|---|---|---|---|---|
| 2024 | $14,285 | $1,146,100 | $69,780 | $1,076,320 |
| 2023 | $14,273 | $1,039,390 | $49,840 | $989,550 |
| 2022 | $17,807 | $1,159,360 | $49,840 | $1,109,520 |
| 2021 | $18,019 | $1,126,520 | $17,000 | $1,109,520 |
| 2020 | $17,334 | $1,076,990 | $17,000 | $1,059,990 |
| 2019 | $17,820 | $1,067,080 | $17,000 | $1,050,080 |
| 2018 | $17,594 | $1,047,270 | $17,000 | $1,030,270 |
| 2017 | $16,343 | $971,910 | $15,000 | $956,910 |
| 2016 | $15,827 | $941,260 | $12,500 | $928,760 |
| 2015 | -- | $905,970 | $12,500 | $893,470 |
| 2014 | -- | $905,970 | $12,500 | $893,470 |
Property History
| Date | Event | Price | Change | Sq Ft Price |
|---|---|---|---|---|
| 05/26/2025 05/26/25 | For Sale | $4,150,000 | +80.4% | $685 / Sq Ft |
| 11/22/2021 11/22/21 | Sold | -- | -- | -- |
| 10/23/2021 10/23/21 | Pending | -- | -- | -- |
| 05/25/2021 05/25/21 | For Sale | $2,300,000 | -- | $380 / Sq Ft |
Mortgage History
| Date | Status | Loan Amount | Loan Type |
|---|---|---|---|
| Closed | $1,205,000 | New Conventional | |
| Closed | $1,260,000 | Construction |
Similar Homes in Columbus, TX
Source: Unlock MLS (Austin Board of REALTORS®)
MLS Number: 6122335
APN: 82593
- 1314 Rampart St
- 1424 Live Oak St
- 1320 Montezuma St
- 104 Marilyn St
- 426 Canal St
- 1178 County Road 105
- 1140 Valicek Ln
- 496 Schultz Rd
- 109 E Fayette St
- 624 Willow Ln
- 401 E Main St
- 841 Joiner Rd
- 11721 Schaffner Rd
- 0 Fm 3013 Unit 41300819
- 3348 W Ueckert Rd
- 1215 Kingbird Ct
- 305 Morning Dove Trail
- 2204 Laurel Bloom Ln
- 206 White Wing Ln
- 601 Turtle Dove Dr
