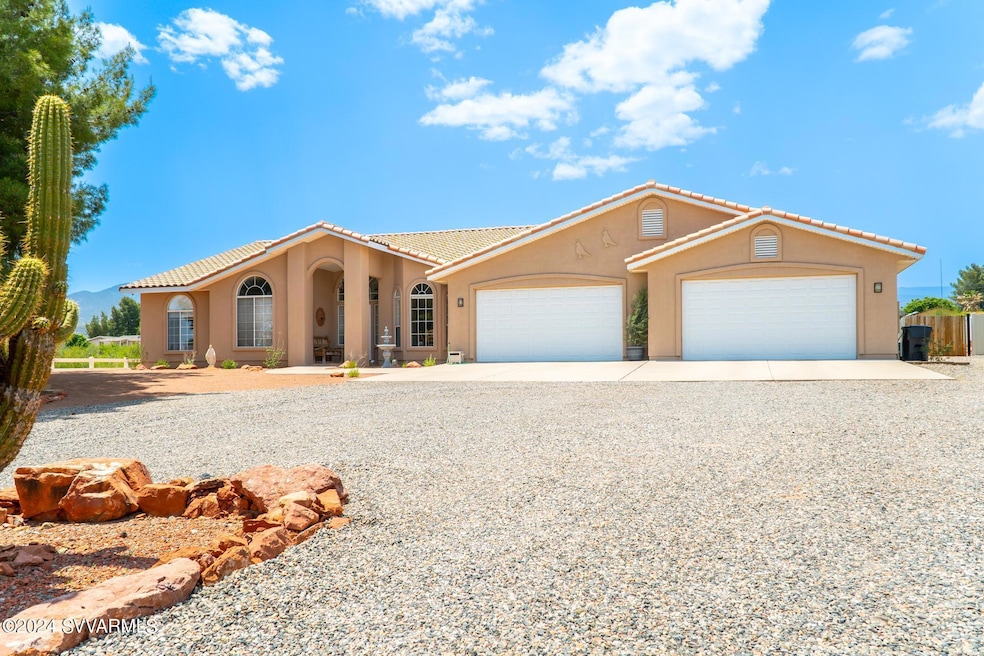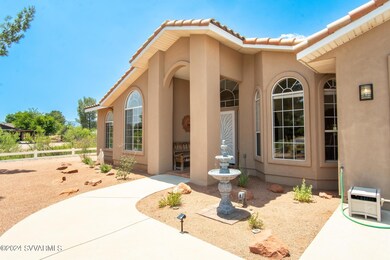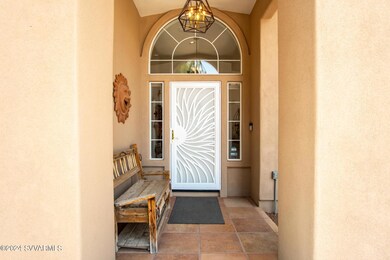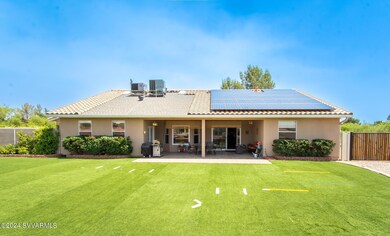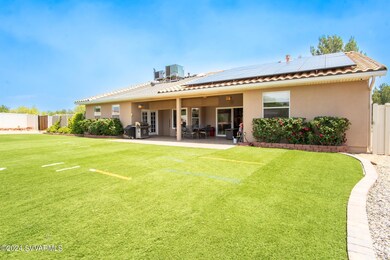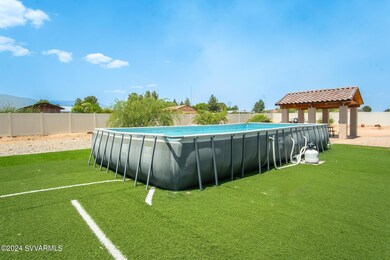
1000 S 12th St Cottonwood, AZ 86326
Highlights
- Horses Allowed On Property
- RV Access or Parking
- Mountain View
- Private Pool
- Reverse Osmosis System
- Contemporary Architecture
About This Home
As of May 2025Here is a well Built 1 owner Home that seems to have it all.Just added a Hot Tub. Location, Views, Extras, Landscaping, RV parking with hookups,4 car garage, above ground pool, Room for additional shop or Horse Barn. Placed far from the street and has open parcels on both sides for extra privacy. Up dated kitchen with solid surface tops and stainless-steel appliances. Vaulted ceilings throughout most of home for even a larger feeling. The right garage has a half bath and its own air conditioner. A custom well-built gazebo with lights and power next to pool. Split Bedroom floorplan. A large primary Suite with a separate garden tub, large custom-built walk-in shower, walk-in closet, private walled courtyard area and an exit to covered patio. Has a leased solar system keeps utility bill low.
Last Agent to Sell the Property
HomeSmart License #SA624860000 Listed on: 05/15/2024

Home Details
Home Type
- Single Family
Est. Annual Taxes
- $2,007
Year Built
- Built in 2001
Lot Details
- 1.08 Acre Lot
- South Facing Home
- Back Yard Fenced
- Drip System Landscaping
- Grass Covered Lot
Home Design
- Contemporary Architecture
- Southwestern Architecture
- Slab Foundation
- Stem Wall Foundation
- Wood Frame Construction
- Tile Roof
- Composition Shingle Roof
- Stucco
Interior Spaces
- 2,498 Sq Ft Home
- 1-Story Property
- Central Vacuum
- Cathedral Ceiling
- Skylights
- Gas Fireplace
- Double Pane Windows
- Blinds
- Window Screens
- Living Area on First Floor
- Formal Dining Room
- Mountain Views
- Fire and Smoke Detector
Kitchen
- Breakfast Area or Nook
- Breakfast Bar
- Electric Oven
- Range
- Microwave
- Dishwasher
- Kitchen Island
- Disposal
- Reverse Osmosis System
Flooring
- Laminate
- Tile
Bedrooms and Bathrooms
- 5 Bedrooms
- Split Bedroom Floorplan
- En-Suite Primary Bedroom
- Walk-In Closet
- 4 Bathrooms
- Bathtub With Separate Shower Stall
Laundry
- Laundry Room
- Washer and Gas Dryer Hookup
Parking
- 3 Car Garage
- Garage Door Opener
- Off-Street Parking
- RV Access or Parking
Outdoor Features
- Private Pool
- Covered Patio or Porch
Utilities
- Refrigerated Cooling System
- Evaporated cooling system
- Cooling System Powered By Gas
- Forced Air Heating System
- Underground Utilities
- Natural Gas Water Heater
- Water Softener
- Conventional Septic
- Septic System
- Phone Available
Additional Features
- Level Entry For Accessibility
- Solar Heating System
- Horses Allowed On Property
Community Details
- Verde Palisades North Subdivision
Listing and Financial Details
- Assessor Parcel Number 40605033f
Ownership History
Purchase Details
Home Financials for this Owner
Home Financials are based on the most recent Mortgage that was taken out on this home.Purchase Details
Home Financials for this Owner
Home Financials are based on the most recent Mortgage that was taken out on this home.Purchase Details
Purchase Details
Home Financials for this Owner
Home Financials are based on the most recent Mortgage that was taken out on this home.Purchase Details
Home Financials for this Owner
Home Financials are based on the most recent Mortgage that was taken out on this home.Purchase Details
Home Financials for this Owner
Home Financials are based on the most recent Mortgage that was taken out on this home.Purchase Details
Home Financials for this Owner
Home Financials are based on the most recent Mortgage that was taken out on this home.Purchase Details
Home Financials for this Owner
Home Financials are based on the most recent Mortgage that was taken out on this home.Similar Homes in Cottonwood, AZ
Home Values in the Area
Average Home Value in this Area
Purchase History
| Date | Type | Sale Price | Title Company |
|---|---|---|---|
| Warranty Deed | $859,000 | Yavapai Title Agency | |
| Interfamily Deed Transfer | -- | Amrock Llc | |
| Interfamily Deed Transfer | -- | Amrock Llc | |
| Interfamily Deed Transfer | -- | None Available | |
| Interfamily Deed Transfer | -- | Transnation Title Ins Co | |
| Interfamily Deed Transfer | -- | Transnation Title | |
| Interfamily Deed Transfer | -- | Capital Title Agency Inc | |
| Interfamily Deed Transfer | -- | Capital Title Agency Inc | |
| Joint Tenancy Deed | $47,000 | Capital Title Agency Inc | |
| Joint Tenancy Deed | $25,000 | Capital Title Agency |
Mortgage History
| Date | Status | Loan Amount | Loan Type |
|---|---|---|---|
| Open | $259,000 | New Conventional | |
| Previous Owner | $286,000 | New Conventional | |
| Previous Owner | $305,252 | New Conventional | |
| Previous Owner | $373,800 | New Conventional | |
| Previous Owner | $382,300 | New Conventional | |
| Previous Owner | $117,610 | Credit Line Revolving | |
| Previous Owner | $265,000 | New Conventional | |
| Previous Owner | $227,000 | Balloon | |
| Previous Owner | $222,300 | No Value Available | |
| Previous Owner | $42,000 | Seller Take Back | |
| Previous Owner | $15,000 | Seller Take Back |
Property History
| Date | Event | Price | Change | Sq Ft Price |
|---|---|---|---|---|
| 07/30/2025 07/30/25 | For Sale | $889,000 | +3.5% | $356 / Sq Ft |
| 05/27/2025 05/27/25 | Sold | $859,000 | 0.0% | $344 / Sq Ft |
| 03/25/2025 03/25/25 | Pending | -- | -- | -- |
| 11/26/2024 11/26/24 | Price Changed | $859,000 | 0.0% | $344 / Sq Ft |
| 11/26/2024 11/26/24 | For Sale | $859,000 | -4.4% | $344 / Sq Ft |
| 10/22/2024 10/22/24 | Off Market | $899,000 | -- | -- |
| 08/02/2024 08/02/24 | Price Changed | $899,000 | -5.3% | $360 / Sq Ft |
| 05/15/2024 05/15/24 | For Sale | $949,000 | -- | $380 / Sq Ft |
Tax History Compared to Growth
Tax History
| Year | Tax Paid | Tax Assessment Tax Assessment Total Assessment is a certain percentage of the fair market value that is determined by local assessors to be the total taxable value of land and additions on the property. | Land | Improvement |
|---|---|---|---|---|
| 2026 | $2,049 | $73,274 | -- | -- |
| 2024 | $2,002 | $72,606 | -- | -- |
| 2023 | $2,007 | $59,733 | $8,327 | $51,406 |
| 2022 | $2,002 | $49,306 | $6,964 | $42,342 |
| 2021 | $2,176 | $44,934 | $6,124 | $38,810 |
| 2020 | $2,162 | $0 | $0 | $0 |
| 2019 | $2,149 | $0 | $0 | $0 |
| 2018 | $2,065 | $0 | $0 | $0 |
| 2017 | $1,977 | $0 | $0 | $0 |
| 2016 | $1,944 | $0 | $0 | $0 |
| 2015 | $1,946 | $0 | $0 | $0 |
| 2014 | $1,730 | $0 | $0 | $0 |
Agents Affiliated with this Home
-
Glenn Freyling

Seller's Agent in 2025
Glenn Freyling
Montezuma Realty
(928) 284-0123
34 Total Sales
-
Tony Lymangrover
T
Seller's Agent in 2025
Tony Lymangrover
HomeSmart
(928) 300-5914
4 Total Sales
Map
Source: Sedona Verde Valley Association of REALTORS®
MLS Number: 536125
APN: 406-05-033F
- 1420 E Ridgeview Dr
- 1124 S 13th Place
- 1475 E Crestview Ct
- 1520 E Elm St
- 1798 E Fir St
- 1615 E Crestview Cir
- 925 S 16th St
- 1655 Oro Dr
- 720 Skyview Ln
- 1735 Oro Dr
- 713 Skyview Ln
- 705 S 16th St
- 1141 S 17th St Unit 32B
- 1174 S 17th St
- 1161 S 10th St
- 1797 E Arroyo Seco
- 1151 E State Route 89a --
- 890 S Main St
- 1751 E Parada Del Sol
- 2050 W Highway 89a Unit 410
