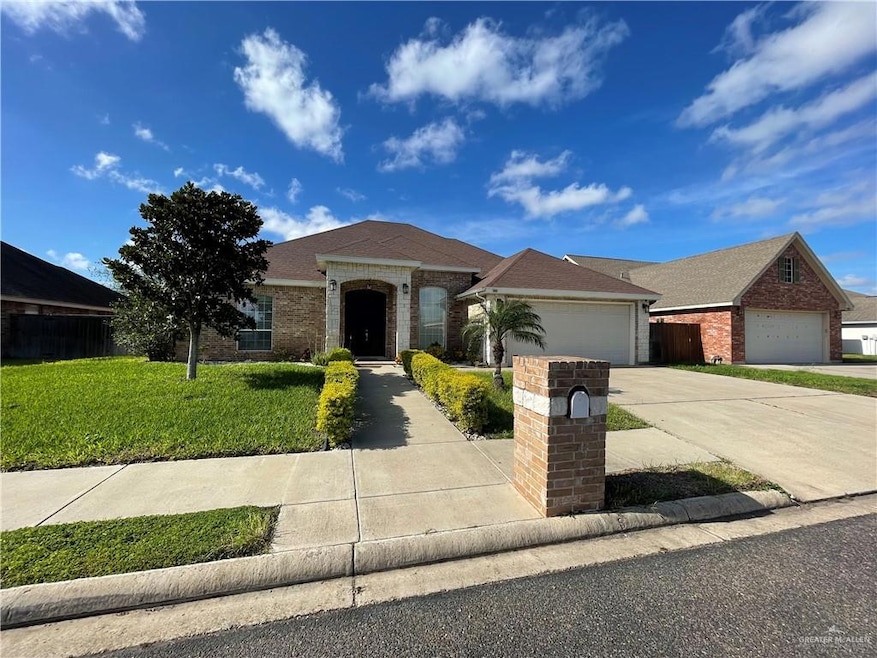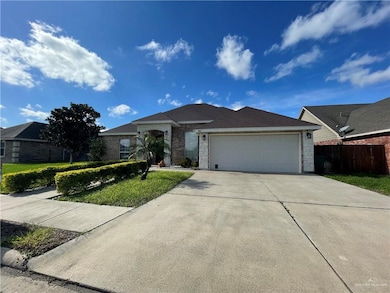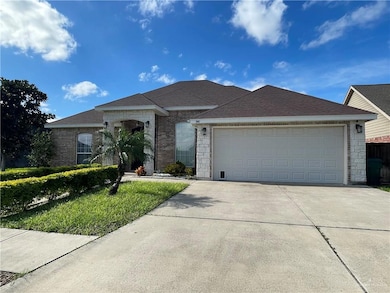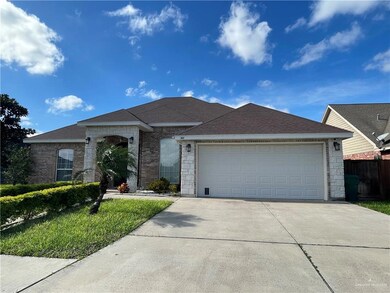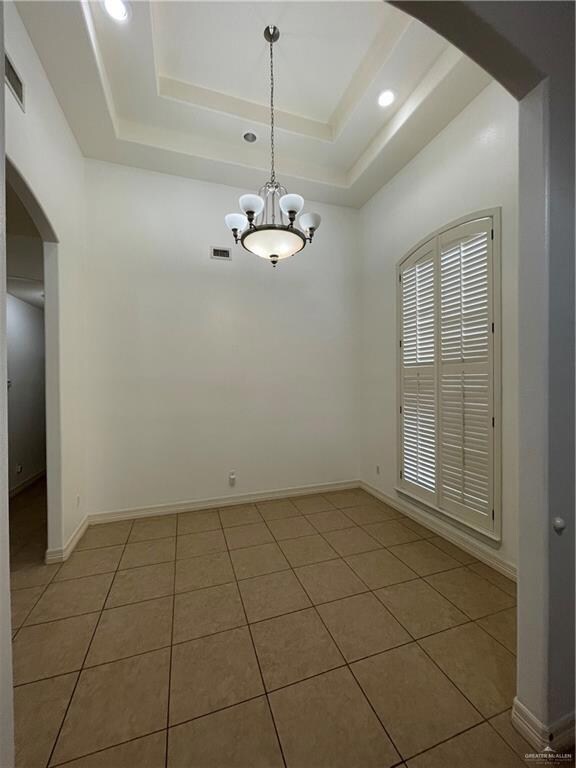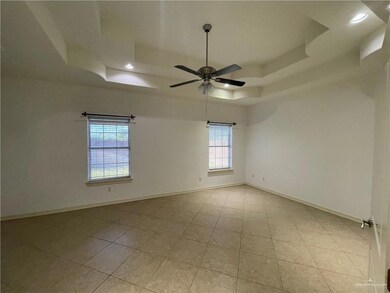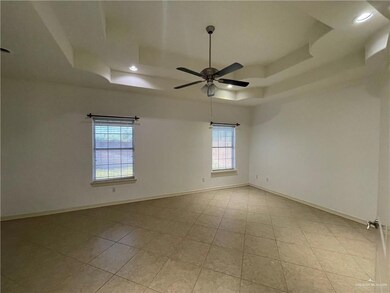4
Beds
3
Baths
2,215
Sq Ft
7,710
Sq Ft Lot
Highlights
- Gated Community
- 2 Car Attached Garage
- Walk-In Closet
- Covered Patio or Porch
- Intercom
- Laundry Room
About This Home
Moving to Pharr, Texas and you need to rent for a year or two, this is Home is for you and your loved ones. At The Grand Estates Subdivision, very good location, gated community, close to shopping center, Pharr International Bridge, Airport, short driving distance to Vanguard Academy Schools and Oratory Schools.
This house has a beautiful curve appeal, is elegant with high ceilings, split floor plan, two dining areas, breakfast bar at kitchen with granite countertops. Washer, Dryer, Refrigerator, Microwave and stove.
Home Details
Home Type
- Single Family
Year Built
- Built in 2008
Lot Details
- 7,710 Sq Ft Lot
- Sprinkler System
Parking
- 2 Car Attached Garage
- Front Facing Garage
Interior Spaces
- 2,215 Sq Ft Home
- 1-Story Property
- Ceiling Fan
- Entrance Foyer
- Microwave
Bedrooms and Bathrooms
- 4 Bedrooms
- Split Bedroom Floorplan
- Walk-In Closet
- 3 Full Bathrooms
- Dual Vanity Sinks in Primary Bathroom
- Shower Only
Laundry
- Laundry Room
- Dryer
- Washer
Home Security
- Intercom
- Fire and Smoke Detector
Schools
- Aida C. Escobar Elementary School
- Kennedy Middle School
- Psja South West High School
Additional Features
- Covered Patio or Porch
- Central Heating and Cooling System
Listing and Financial Details
- Security Deposit $2,600
- Property Available on 11/14/25
- Tenant pays for cable TV, electricity, sewer, trash collection, water
- 12 Month Lease Term
- $45 Application Fee
- Assessor Parcel Number T325600000005000
Community Details
Overview
- Property has a Home Owners Association
- The Grand Estates Subdivision
Pet Policy
- No Pets Allowed
- Pet Deposit $350
Security
- Gated Community
Map
Source: Greater McAllen Association of REALTORS®
MLS Number: 486951
APN: T3256-00-000-0050-00
Nearby Homes
- 201 W Sam Houston Blvd
- 208 W Palma Vista Dr
- 701 S Hibiscus St Unit 12
- 504 W Jones Ave
- 502 W Jones Ave
- 1007 S Palm Dr
- 318 W Sam Houston Blvd
- 1511 W Ridge Rd
- 511 W Jackson Ave
- TBD W Jackson Ave
- 907 W Carmel Ave
- 1216 S Azalea St
- 509 S Casa Rd
- 805 W Garrison Dr
- 301 S Palm Dr
- 108 S Esperanza St
- 1422 S Esperanza St
- 707 W Park Ave
- 901 W Park Ave
- 1000 W Caffery Ave
- 501 E Sam Houston Blvd
- 701 S Hibiscus St Unit 12
- 1105 S Palm Dr Unit 1
- 903 W Carmel Ave
- 907 W Carmel Ave Unit 4
- 1411 S Flag St Unit 4
- 1411 S Flag St Unit 1
- 901 W Caffery Ave Unit 8
- 1417 S Flag St Unit 4
- 1416 S Iris St Unit 4
- 900 W Caffery Ave
- 1419 S Flag St Unit 1
- 604 W Smith Dr
- 909 W Smith Dr Unit 3
- 810 S Athol St Unit 1
- 810 S Athol St
- 1702 W Garrison Dr Unit A
- 1704 W Garrison Dr Unit B
- 1701 W Garrison Dr
- 1509 S Pamplona St Unit 4
