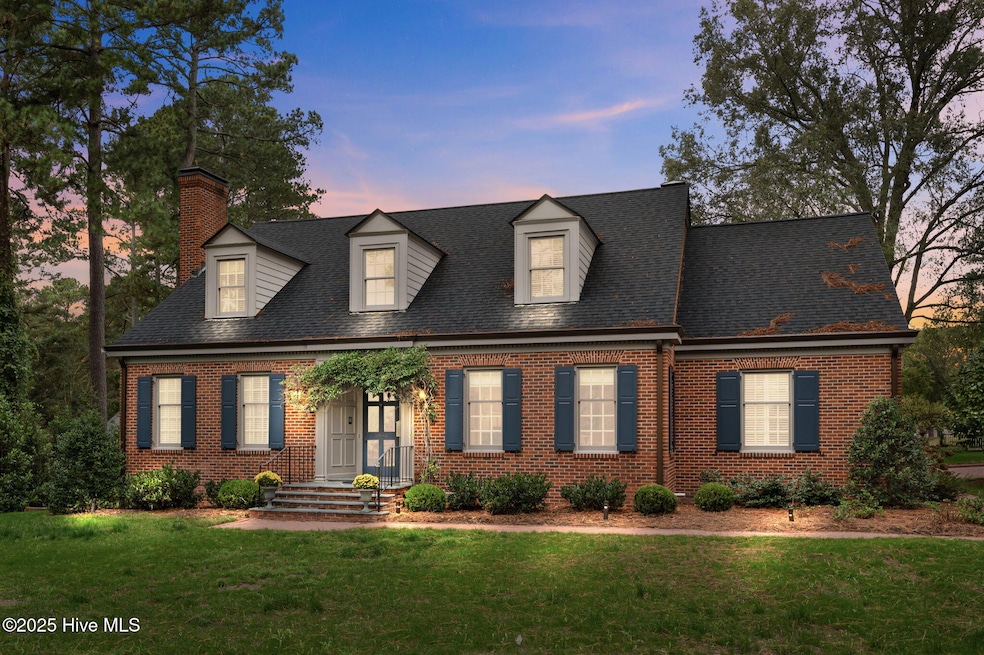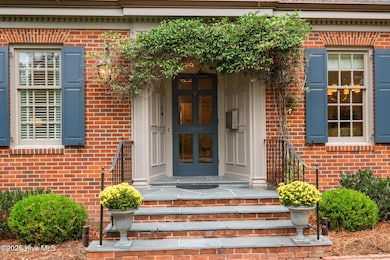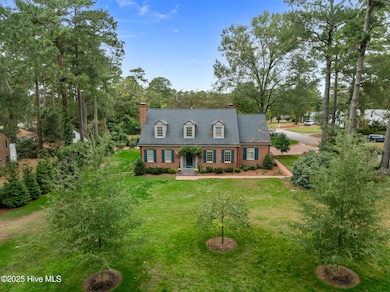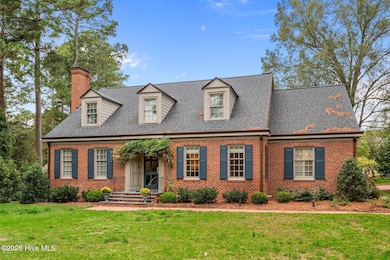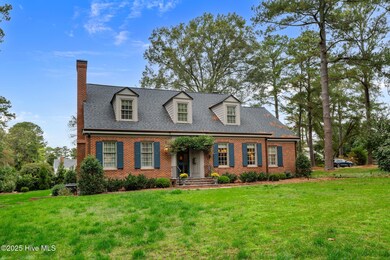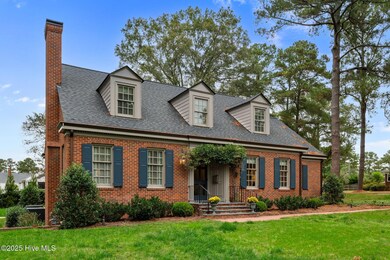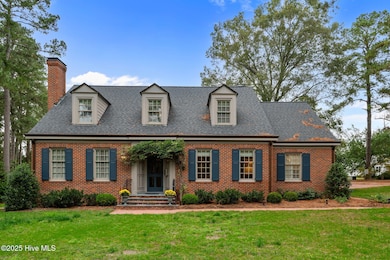1000 S Howard Cir Tarboro, NC 27886
Estimated payment $3,666/month
Highlights
- Wood Flooring
- No HOA
- Formal Dining Room
- Corner Lot
- Covered Patio or Porch
- Electric Vehicle Charging Station
About This Home
Welcome to your dream home. This exquisite 4-bedroom, 6-bathroom all-brick residence combines timeless craftsmanship with luxurious modern updates. Nestled in a well-established, sought-after neighborhood, this home boasts a beautifully manicured lawn that offers both curb appeal and a serene outdoor retreat. The backyard boosts a beautiful all-brick patio perfect for gatherings of any occasion as well as an upper level covered slate floored sitting area. Step inside to discover gleaming hardwood floors, spa-like bathrooms, and a gourmet kitchen outfitted with premium appliances, custom cabinetry, and elegant finishes -- perfect for entertaining or everyday indulgence. Each of the six bathrooms showcases high-end fixtures and thoughtful design, offering comfort and style throughout the home.The finished basement offers flexible living space and includes a half bath, making it ideal as a recreation room, home gym, or additional guest space.This home also offers an EV Charging Station for ease and convenience.This home is a rare blend of luxury, functionality, and location -- don't miss your chance to make it yours. Schedule your private tour today.
Home Details
Home Type
- Single Family
Est. Annual Taxes
- $3,750
Year Built
- Built in 1961
Lot Details
- 0.53 Acre Lot
- Lot Dimensions are 133x180x155x22x157
- Fenced Yard
- Chain Link Fence
- Brick Fence
- Corner Lot
- Property is zoned Single Fam Res
Home Design
- Brick Exterior Construction
- Wood Frame Construction
- Shingle Roof
- Stick Built Home
- Composite Building Materials
Interior Spaces
- 3,536 Sq Ft Home
- 3-Story Property
- Bookcases
- Ceiling Fan
- Blinds
- Formal Dining Room
Kitchen
- Double Oven
- Dishwasher
Flooring
- Wood
- Tile
- Slate Flooring
- Luxury Vinyl Plank Tile
Bedrooms and Bathrooms
- 4 Bedrooms
Basement
- Partial Basement
- Crawl Space
Parking
- 4 Parking Spaces
- Driveway
- Paved Parking
- Off-Street Parking
Eco-Friendly Details
- Energy-Efficient HVAC
Outdoor Features
- Covered Patio or Porch
- Shed
Schools
- Stocks Elementary School
- Patillo Middle School
- Tarboro High School
Utilities
- Heating System Uses Natural Gas
- Natural Gas Connected
- Natural Gas Water Heater
- Municipal Trash
Community Details
- No Home Owners Association
- Glenburnie Subdivision
- Electric Vehicle Charging Station
Listing and Financial Details
- Assessor Parcel Number 472895598300
Map
Home Values in the Area
Average Home Value in this Area
Tax History
| Year | Tax Paid | Tax Assessment Tax Assessment Total Assessment is a certain percentage of the fair market value that is determined by local assessors to be the total taxable value of land and additions on the property. | Land | Improvement |
|---|---|---|---|---|
| 2024 | $2,548 | $0 | $0 | $0 |
| 2023 | $2,089 | $0 | $0 | $0 |
| 2022 | $2,089 | $0 | $0 | $0 |
| 2021 | $2,089 | $0 | $0 | $0 |
| 2020 | $2,089 | $0 | $0 | $0 |
| 2019 | $2,089 | $0 | $0 | $0 |
| 2018 | $2,089 | $0 | $0 | $0 |
| 2017 | $208,877 | $0 | $0 | $0 |
| 2016 | $2,210 | $0 | $0 | $0 |
| 2015 | $208,773 | $0 | $0 | $0 |
| 2014 | $196,686 | $0 | $0 | $0 |
Property History
| Date | Event | Price | List to Sale | Price per Sq Ft |
|---|---|---|---|---|
| 11/21/2025 11/21/25 | For Sale | $635,000 | -- | $180 / Sq Ft |
Purchase History
| Date | Type | Sale Price | Title Company |
|---|---|---|---|
| Deed | $192,500 | -- |
Source: Hive MLS
MLS Number: 100541748
APN: 4728-95-5983-00
- 1002 S Howard Cir
- 800 S Howard Cir
- 1103 Vance Dr
- 1205 Cherry St
- 1302 Chauncey Dr
- 505 W Walnut St
- 501 W Walnut St
- 706 E Country Club Dr
- 1123 Albemarle Ave
- 1125 Albemarle Ave
- 1204 Rodgers Dr
- 306 W 1st St
- 807 W Saint James St
- 126 Mayo St
- 507 W Saint James St
- 1109 N Main St
- 1307 Saint Andrew St
- 5800 U S 64 Alternate
- 705 E Battle Ave
- 310 E Baker St
- 709 Henry Ln
- 705 Henry Ln
- 703 Henry Ln Unit 703 Henry Ln.
- 701 Henry Ln Unit 701 Henry Ln.
- 1607 E Canal St
- 1108 Hope Farm Dr
- 210 Kyle's Dr
- 105 Spencer Dr
- 119 Ridgewood Rd
- 1468 Centipede Dr
- 1461 Centipede Dr
- 1448 Centipede Dr
- 1449 Centipede Dr
- 1424 Centipede Dr
- 1800 Rosewood Ave
- 100 W Green St
- 102 E Green St
- 1408 N Oakwood Dr
- 1624 Fountain St
- 1301-1323 Leggett Rd
