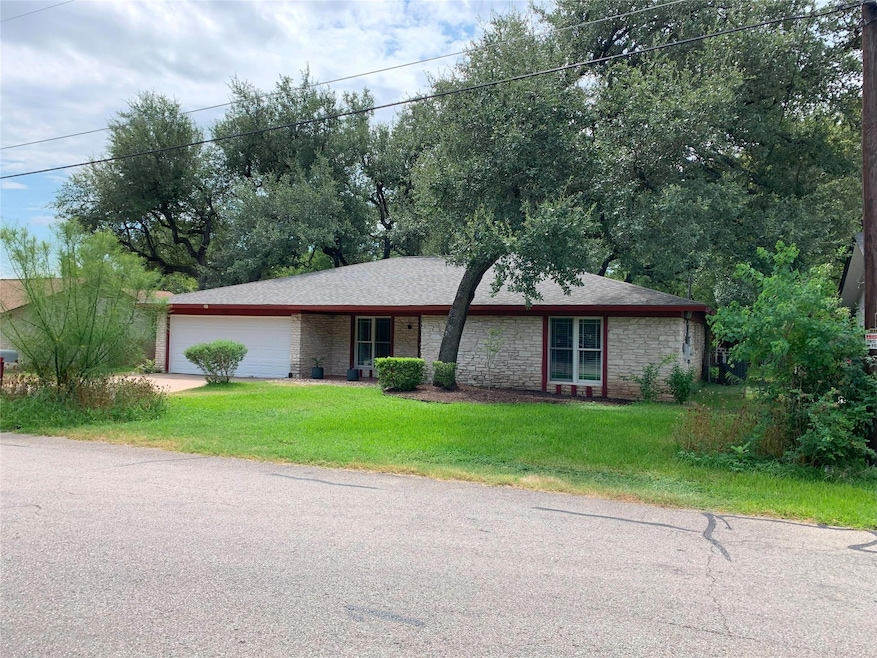
1000 S Riviera Cir Cedar Park, TX 78613
Estimated payment $2,473/month
Highlights
- View of Trees or Woods
- No HOA
- Screened Patio
- Purple Sage Elementary School Rated A
- 2 Car Attached Garage
- 3-minute walk to Rosemary Denny Park
About This Home
Nestled in the desirable Cedar Park, Texas, discover this inviting residence located close to Lakeline and 183. This cozy one-story boats 3 bedrooms, two bathrooms, a living room, kitchen, breakfast area, dining/bonus room and a private room off of the Master bedroom that could be used as an office or nursery. The back patio is enclosed for year around use and is the entree to a backyard oasis with big beautiful trees and multiple storage sheds. The home is ideally located in south Cedar Park with close access to all there is to offer in both Cedar Park and North Austin. Rosemary Denny Park sits just a 3 minute walk away from this gem! All furnishings that remain on the property will convey if desired except the washer and dryer.
Listing Agent
KS & Associates Realtors Brokerage Phone: (512) 698-5517 License #0593129 Listed on: 08/13/2025
Open House Schedule
-
Saturday, August 23, 20252:00 to 4:00 pm8/23/2025 2:00:00 PM +00:008/23/2025 4:00:00 PM +00:00Add to Calendar
Home Details
Home Type
- Single Family
Est. Annual Taxes
- $5,498
Year Built
- Built in 1972
Lot Details
- 9,322 Sq Ft Lot
- North Facing Home
- Chain Link Fence
- Sprinkler System
Parking
- 2 Car Attached Garage
Home Design
- Slab Foundation
- Composition Roof
- Masonry Siding
- Stone Veneer
Interior Spaces
- 1,713 Sq Ft Home
- 1-Story Property
- Wood Burning Fireplace
- Family Room with Fireplace
- Dining Area
- Views of Woods
- Fire and Smoke Detector
Kitchen
- Breakfast Bar
- Built-In Oven
- Electric Cooktop
- Dishwasher
- Disposal
Flooring
- Carpet
- Vinyl
Bedrooms and Bathrooms
- 3 Main Level Bedrooms
- Walk-In Closet
- 2 Full Bathrooms
Accessible Home Design
- No Interior Steps
Outdoor Features
- Screened Patio
- Outdoor Storage
- Outbuilding
Schools
- Purple Sage Elementary School
- Noel Grisham Middle School
- Westwood High School
Utilities
- Central Heating and Cooling System
- Vented Exhaust Fan
- Cable TV Available
Community Details
- No Home Owners Association
- Riviera Spgs Sec 02 Subdivision
Listing and Financial Details
- Assessor Parcel Number 16508000000192
Map
Home Values in the Area
Average Home Value in this Area
Tax History
| Year | Tax Paid | Tax Assessment Tax Assessment Total Assessment is a certain percentage of the fair market value that is determined by local assessors to be the total taxable value of land and additions on the property. | Land | Improvement |
|---|---|---|---|---|
| 2024 | $5,498 | $365,264 | $81,000 | $284,264 |
| 2023 | $5,070 | $340,683 | $0 | $0 |
| 2022 | $6,022 | $309,712 | $0 | $0 |
| 2021 | $6,343 | $281,556 | $63,000 | $255,006 |
| 2020 | $5,799 | $255,960 | $58,986 | $196,974 |
| 2019 | $6,197 | $265,111 | $54,891 | $215,851 |
| 2018 | $5,278 | $241,010 | $54,891 | $201,845 |
| 2017 | $5,168 | $215,240 | $51,300 | $196,591 |
| 2016 | $4,650 | $193,685 | $45,200 | $174,467 |
| 2015 | $3,672 | $176,077 | $36,000 | $150,982 |
| 2014 | $3,672 | $160,070 | $0 | $0 |
Property History
| Date | Event | Price | Change | Sq Ft Price |
|---|---|---|---|---|
| 08/13/2025 08/13/25 | For Sale | $369,900 | +42.3% | $216 / Sq Ft |
| 06/20/2019 06/20/19 | Sold | -- | -- | -- |
| 05/21/2019 05/21/19 | Pending | -- | -- | -- |
| 05/16/2019 05/16/19 | For Sale | $259,900 | -- | $152 / Sq Ft |
Purchase History
| Date | Type | Sale Price | Title Company |
|---|---|---|---|
| Vendors Lien | -- | Atc |
Mortgage History
| Date | Status | Loan Amount | Loan Type |
|---|---|---|---|
| Open | $206,880 | New Conventional | |
| Previous Owner | $126,000 | Credit Line Revolving |
Similar Homes in Cedar Park, TX
Source: Unlock MLS (Austin Board of REALTORS®)
MLS Number: 5499991
APN: R070990
- 2304 S Lakeline Blvd Unit 272
- 2304 S Lakeline Blvd Unit 531
- 2304 S Lakeline Blvd Unit 501
- 3504 Valley Pike Rd
- 2900 S Lakeline Blvd Unit 124
- 1602 Plateau Ridge
- 1612 Shenandoah Dr
- 900 Old Mill Rd Unit 22
- 900 Old Mill Rd Unit 35
- 1411 Shenandoah Dr
- 1521 Sheridan Trail
- 915 Shannon Meadow Trail
- 2902 Wren Cir
- 1212 Dove Cir
- 1217 Dove Cir
- 2305 Little Elm Trail
- 1807 Liberty Oaks Blvd
- 1303 Nightingale Dr
- 1400 Little Elm Trail Unit 1215
- 2222 Clover Ridge Dr
- 2800 S Lakeline Blvd
- 2304 S Lakeline Blvd Unit 372
- 2304 S Lakeline Blvd Unit 213
- 2304 S Lakeline Blvd Unit 452
- 2210 N Celia Dr
- 2801 S Lakeline Blvd
- 13010 Ridgeline Blvd
- 2829 S Lakeline Blvd
- 2403 La Rochelle Dr
- 12829 Ridgeline Blvd
- 2214 S Lakeline Blvd Unit 412
- 2214 S Lakeline Blvd Unit 118
- 2214 S Lakeline Blvd
- 2201 S Lakeline Blvd
- 12600 Avery Ranch Blvd
- 2101 S Lakeline Blvd
- 3206 White Post B Dr Unit B
- 3206 White Post Rd Unit A
- 2000 S Lakeline Blvd
- 3020 Great Valley Dr






