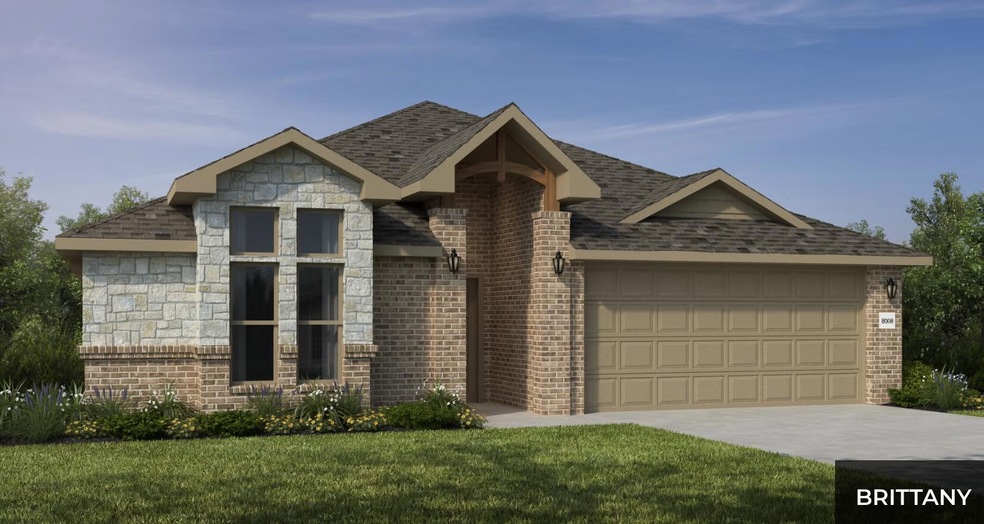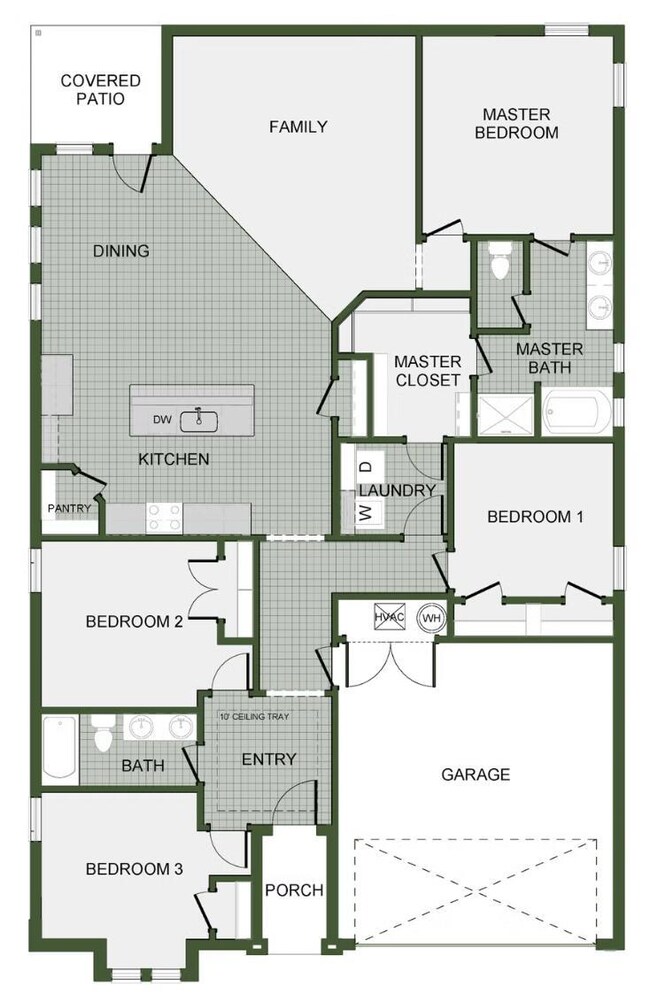PENDING
NEW CONSTRUCTION
Estimated payment $2,347/month
Total Views
25
4
Beds
2
Baths
1,950
Sq Ft
$191
Price per Sq Ft
Highlights
- New Construction
- City View
- Quartz Countertops
- South Elementary School Rated A
- High Ceiling
- Covered Patio or Porch
About This Home
This 1950 square foot 4 bedroom, 2 bathroom home features a spacious and open floor plan. The main living area includes a large living room that flows seamlessly into a modern kitchen and dining area, creating the perfect space for entertaining guests. The home includes four bedrooms and two full bathrooms. With its thoughtful design and practical amenities, this home is perfect for those seeking a comfortable and functional
living space.
Exterior Elevation Selected: Brittany
Home Details
Home Type
- Single Family
Year Built
- Built in 2025 | New Construction
Lot Details
- 8,276 Sq Ft Lot
HOA Fees
- $13 Monthly HOA Fees
Home Design
- Wood Frame Construction
- Four Sided Brick Exterior Elevation
Interior Spaces
- 1,950 Sq Ft Home
- 1-Story Property
- High Ceiling
- Ceiling Fan
- Double Pane Windows
- Luxury Vinyl Tile Flooring
- City Views
- Washer and Dryer Hookup
Kitchen
- Stove
- Microwave
- Dishwasher
- Quartz Countertops
- Disposal
Bedrooms and Bathrooms
- 4 Bedrooms
- Walk-In Closet
- 2 Full Bathrooms
- Soaking Tub
- Walk-in Shower
Home Security
- Carbon Monoxide Detectors
- Fire and Smoke Detector
Parking
- 2 Car Attached Garage
- Front Facing Garage
- Garage Door Opener
- Driveway
Outdoor Features
- Covered Patio or Porch
- Rain Gutters
Schools
- Oz South Elementary School
- Ozark High School
Utilities
- Central Heating and Cooling System
- Heating System Uses Natural Gas
- Electric Water Heater
Community Details
- Association fees include common area maintenance
- Christian Not In List Subdivision
- On-Site Maintenance
Map
Create a Home Valuation Report for This Property
The Home Valuation Report is an in-depth analysis detailing your home's value as well as a comparison with similar homes in the area
Home Values in the Area
Average Home Value in this Area
Property History
| Date | Event | Price | List to Sale | Price per Sq Ft |
|---|---|---|---|---|
| 04/08/2025 04/08/25 | Pending | -- | -- | -- |
| 04/08/2025 04/08/25 | For Sale | $372,408 | -- | $191 / Sq Ft |
Source: Southern Missouri Regional MLS
Source: Southern Missouri Regional MLS
MLS Number: 60291311
Nearby Homes
- Phase 2 S 9th St
- 1202 S 11th St
- 1102 S Swift Ave
- 1950 Plan at Finley Crossing
- 1950-4 3-Car Plan at Finley Crossing
- 2500 Plan at Finley Crossing
- 1714 Plan at Finley Crossing
- 2050 Plan at Finley Crossing
- 2000 Two Story Plan at Finley Crossing
- 1950-4 Plan at Finley Crossing
- 1729-4 Plan at Finley Crossing
- 2150-4 Plan at Finley Crossing
- 1750-4 3-Car Plan at Finley Crossing
- 1350 Plan at Finley Crossing
- 1750 Plan at Finley Crossing
- 1650 Plan at Finley Crossing
- 1550 Plan at Finley Crossing
- 2410 Plan at Finley Crossing
- 2360 Two Story Plan at Finley Crossing
- 1450 Plan at Finley Crossing


