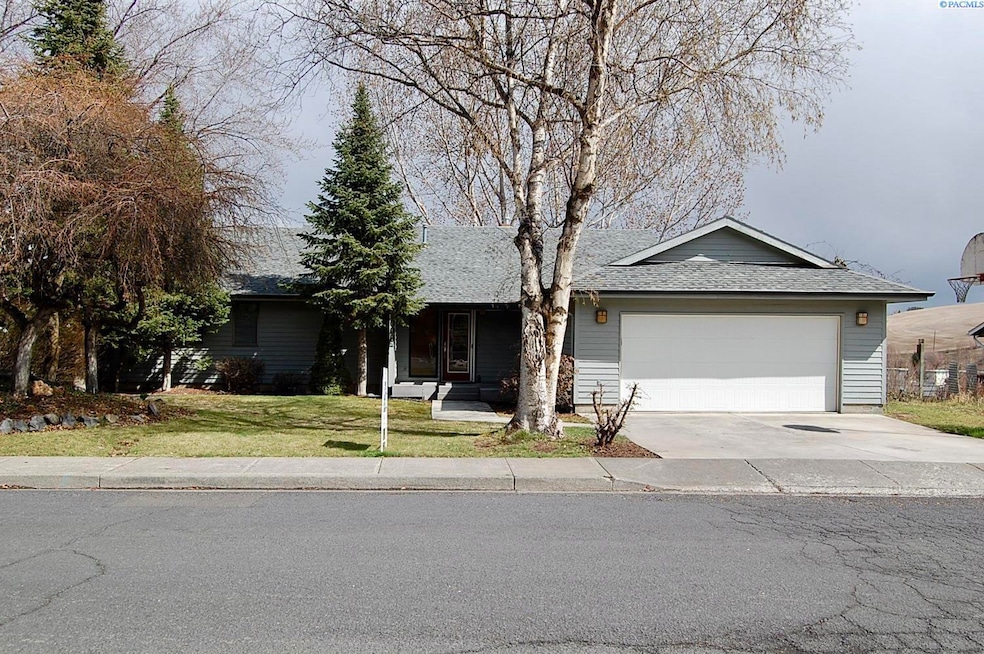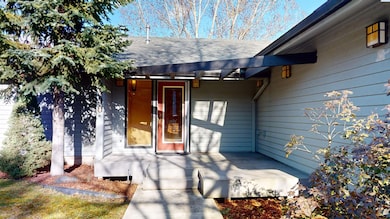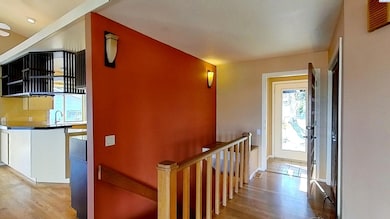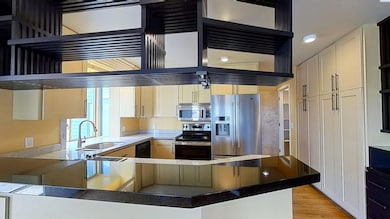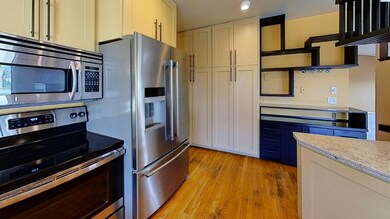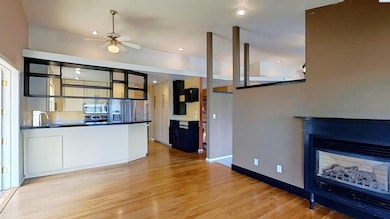
1000 SE Sunnymead Way Pullman, WA 99163
Estimated payment $3,301/month
Highlights
- Primary Bedroom Suite
- Deck
- Wood Flooring
- Pullman High School Rated A
- Wooded Lot
- Sun or Florida Room
About This Home
MLS# 284900 MLS#TAKE ANOTHER LOOK AT THIS HOME! IT HAS BEEN PRICED TO SELL!!CONSIDER THE RARE OPPORTUNITY TO OWN A DESIGNER'S HOME ON PIONEER HILL IN THE MEADOWS. UNIQUE ARCHITECTURAL CUES TO APPRECIATE. KITCHEN IS APPOINTED WITH NEWER STAINLESS APPLIANCES, GRANITE COUNTERTOPS, BAY WINDOW & IMPRESSIVE PANTRY. NEWER CARPET AND GLEAMING HARDWOOD FLOORS ON MAIN LEVEL.DELIGHTFUL TILED SUNROOM IS PERFECT FOR BREAKFAST AND INCREDIBLE SUNRISES. ABUNDANCE OF NATURAL LIGHT ON ALL LEVELS. IDEAL SPACES TO ENTERTAIN LARGE GROUPS INSIDE AND OUTSIDE ON THE EXPANSIV TREX DECK. ENJOY INCREDIBLE VIEWS OF WSU AND PALOUSE HILLS. LARGE WOOD/CRAFT SHOP FOR ALL OF THOSE PROJECTS ON YOUR LIST! BASEMENT HAS 10' CEILINGS AND PROVIDES OPTIONS FOR A FAMILY ROOM, OFFICE OR 5TH BEDROOM. POTENTIAL FOR MINI KITCHEN. PERHAPS IT IS TIME TO CONSIDER THE IDEA OF CREATING YOUR FOREVER HOME! BUYER TO VERIFY SQUARE FOOTAGE IF IMPORTANT. CALL TO MAKE AN APPOINTMENT TO SEE THIS INCREDIBLE HOME.
Listing Agent
Coldwell Banker Tomlinson Associates License #43320 Listed on: 06/11/2025

Home Details
Home Type
- Single Family
Est. Annual Taxes
- $4,703
Year Built
- Built in 1985
Lot Details
- 0.33 Acre Lot
- Wooded Lot
- Garden
Home Design
- Concrete Foundation
- Composition Shingle Roof
- Wood Siding
Interior Spaces
- 3,407 Sq Ft Home
- 1-Story Property
- Ceiling Fan
- Skylights
- Free Standing Fireplace
- Electric Fireplace
- Gas Fireplace
- Double Pane Windows
- Vinyl Clad Windows
- Drapes & Rods
- Bay Window
- Entrance Foyer
- Family Room with Fireplace
- Great Room
- Combination Dining and Living Room
- Den
- Sun or Florida Room
- Storage
- Property Views
Kitchen
- Breakfast Bar
- Oven or Range
- Microwave
- Dishwasher
- Granite Countertops
- Laminate Countertops
- Disposal
Flooring
- Wood
- Carpet
- Tile
- Vinyl
Bedrooms and Bathrooms
- 4 Bedrooms
- Primary Bedroom Suite
- Walk-In Closet
- Solar Tube
Laundry
- Dryer
- Washer
Finished Basement
- Basement Fills Entire Space Under The House
- Interior Basement Entry
- Fireplace in Basement
- Basement Window Egress
Parking
- 2 Car Attached Garage
- Workshop in Garage
Outdoor Features
- Deck
- Exterior Lighting
Utilities
- Central Air
- Furnace
- Water Heater
Map
Home Values in the Area
Average Home Value in this Area
Tax History
| Year | Tax Paid | Tax Assessment Tax Assessment Total Assessment is a certain percentage of the fair market value that is determined by local assessors to be the total taxable value of land and additions on the property. | Land | Improvement |
|---|---|---|---|---|
| 2025 | $4,703 | $383,350 | $108,555 | $274,795 |
| 2024 | $5,363 | $383,350 | $108,555 | $274,795 |
| 2023 | $4,180 | $281,754 | $27,324 | $254,430 |
| 2022 | $4,178 | $281,754 | $27,324 | $254,430 |
| 2021 | $4,265 | $281,754 | $27,324 | $254,430 |
| 2020 | $4,194 | $281,754 | $27,324 | $254,430 |
| 2019 | $4,085 | $281,754 | $27,324 | $254,430 |
| 2018 | $4,293 | $281,754 | $27,324 | $254,430 |
| 2017 | $4,093 | $281,754 | $27,324 | $254,430 |
| 2016 | $4,356 | $281,754 | $27,324 | $254,430 |
| 2015 | $4,398 | $281,754 | $27,324 | $254,430 |
| 2014 | -- | $258,624 | $27,324 | $231,300 |
Property History
| Date | Event | Price | Change | Sq Ft Price |
|---|---|---|---|---|
| 08/29/2025 08/29/25 | Price Changed | $2,700 | -3.6% | $1 / Sq Ft |
| 07/22/2025 07/22/25 | For Rent | $2,800 | 0.0% | -- |
| 06/14/2025 06/14/25 | Off Market | $2,800 | -- | -- |
| 06/11/2025 06/11/25 | For Sale | $535,000 | 0.0% | $157 / Sq Ft |
| 05/08/2025 05/08/25 | For Rent | $2,800 | 0.0% | -- |
| 04/28/2025 04/28/25 | Off Market | $2,800 | -- | -- |
| 03/03/2025 03/03/25 | For Rent | $2,800 | -- | -- |
Similar Homes in Pullman, WA
Source: Pacific Regional MLS
MLS Number: 284900
APN: 111600000290000
- 1155 SE Professional Mall Blvd Unit 201
- 1155 SE Professional Mall Blvd Unit 319
- 1155 SE Professional Mall Blvd Unit 421
- 1155 SE Professional Mall Blvd Unit 222
- 1200 SE Earthtone Ct
- 745 SE Meadow Vale Dr
- 570 SE Benewah St Sp 124 Unit 124
- 620 SE Alderwood Ct
- 545 SE Quail Ridge Dr Unit 3
- 5200-5800 Washington 270
- 500 SE Dilke St
- 535 SE Side St
- 320 SE Crestview St
- 410 SE Dexter St
- 635 SE Holbrook St
- 320 SE Spring St
- 315 SE Spring St
- 230-240 SE Spring St
- TBD SE Holbrook St
- 430 SE Kamiaken St
- 1016 SE Latah St
- 645 NE Campus St
- 910 NE C St
- 1020 NE B St
- 1560 Brandi Way
- 1915 NE Terre View Dr
- 1490 NE North Fairway Dr
- 1920 NE Terre View Dr
- 1590 NE Northwood Dr
- 1555 NE Merman Dr
- 1555 Northwood Dr
- 2055 NE Skyview Dr
- 635 SW Golden Hills Dr
- 2905 N Grand Ave
- 3125 NW Cottonwood Ln
- 210 Farm Rd
- 280 Baker St Unit 202
- 914 W A St Unit 916 W A St
- 510 S Asbury St
- 1006 S Main St
