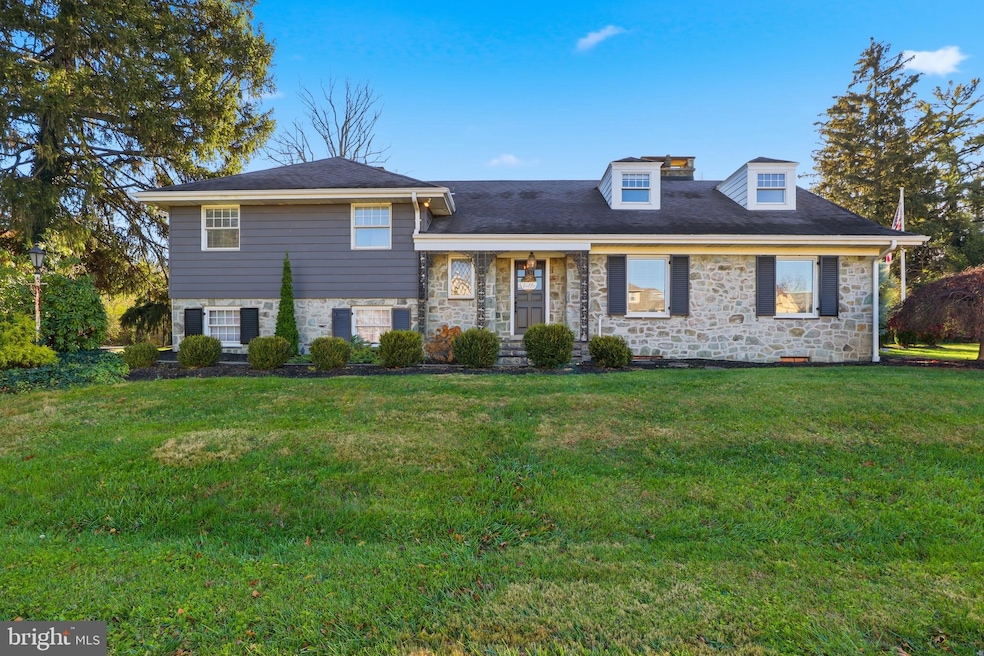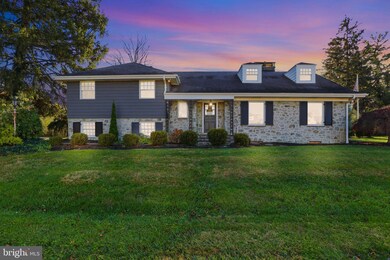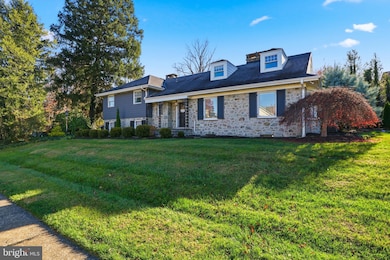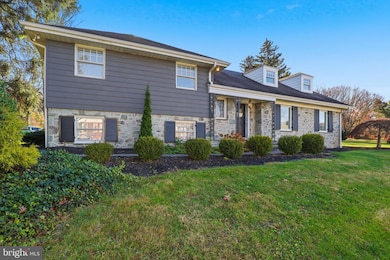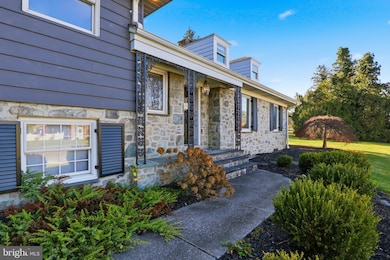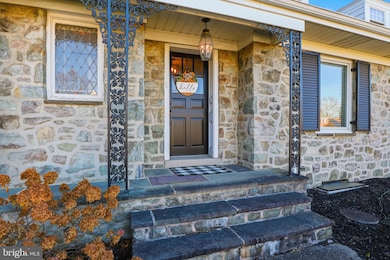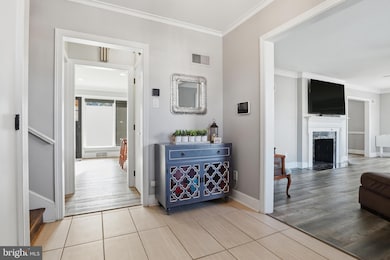Estimated payment $4,101/month
Highlights
- Colonial Architecture
- 2 Fireplaces
- Breakfast Area or Nook
- York Suburban Middle School Rated A-
- No HOA
- Formal Dining Room
About This Home
Beautiful stone front home in highly desirable Wyndham Hills, set on two spacious lots within York Suburban Schools. This property offers nearly 4,000 square feet of living space with 3 bedrooms, 2 full baths, 2 half baths, and two fireplaces. The main level features generous room sizes, updated luxury vinyl plank flooring, fresh paint, and a bright, comfortable flow. The kitchen is well appointed with granite counters, tile backsplash, updated appliances, and a center island, and a sun filled room off the back adds additional living space ideal for morning coffee or quiet evenings. The owner’s suite includes a luxury bath with a walk in shower, soaking tub, double sinks, and a heated seat bidet toilet, with two additional bedrooms and a full bath completing the upper level. The finished lower level offers flexible space for an office, gym, or potential fourth bedroom, and a second kitchen allows convenience for hosting or future in law suite needs. Outside features a wide, flat, and open backyard with a massive paver patio, fire pit, stone walkways, mature landscaping, an invisible fence, and a two car garage. Located minutes from I 83, parks, shopping, and restaurants. Opportunities to own a piece of York County like this don’t come up often, schedule your showing today!
Listing Agent
(717) 968-6117 kait.buysellpa@gmail.com Keller Williams Keystone Realty License #RS344091 Listed on: 11/26/2025

Home Details
Home Type
- Single Family
Est. Annual Taxes
- $11,366
Year Built
- Built in 1954 | Remodeled in 2025
Lot Details
- 0.64 Acre Lot
- Level Lot
- Property is zoned 106 R - SPLIT-LEVEL HOUSE
Parking
- 2 Car Attached Garage
- 6 Driveway Spaces
- Oversized Parking
Home Design
- Colonial Architecture
- Block Foundation
- Frame Construction
- Shingle Roof
- Asphalt Roof
- Masonry
Interior Spaces
- Property has 3 Levels
- 2 Fireplaces
- Wood Burning Fireplace
- Gas Fireplace
- Family Room
- Living Room
- Formal Dining Room
- Basement Fills Entire Space Under The House
Kitchen
- Breakfast Area or Nook
- Eat-In Kitchen
- Built-In Range
- Built-In Microwave
- Kitchen Island
Bedrooms and Bathrooms
- 3 Bedrooms
- Soaking Tub
Laundry
- Laundry Room
- Laundry on lower level
- Dryer
- Washer
Home Security
- Home Security System
- Fire and Smoke Detector
Schools
- York Suburban Middle School
- York Suburban High School
Utilities
- Central Air
- Hot Water Heating System
- Natural Gas Water Heater
Additional Features
- Patio
- Dwelling with Separate Living Area
Community Details
- No Home Owners Association
- Wyndham Subdivision
Listing and Financial Details
- Tax Lot 0100
- Assessor Parcel Number 48-000-32-0100-00-00000
Map
Home Values in the Area
Average Home Value in this Area
Tax History
| Year | Tax Paid | Tax Assessment Tax Assessment Total Assessment is a certain percentage of the fair market value that is determined by local assessors to be the total taxable value of land and additions on the property. | Land | Improvement |
|---|---|---|---|---|
| 2025 | $11,138 | $294,180 | $73,900 | $220,280 |
| 2024 | $10,848 | $294,180 | $73,900 | $220,280 |
| 2023 | $10,517 | $294,180 | $73,900 | $220,280 |
| 2022 | $10,234 | $294,180 | $73,900 | $220,280 |
| 2021 | $9,832 | $294,180 | $73,900 | $220,280 |
| 2020 | $9,764 | $294,180 | $73,900 | $220,280 |
| 2019 | $9,519 | $294,180 | $73,900 | $220,280 |
| 2018 | $9,318 | $294,180 | $73,900 | $220,280 |
| 2017 | $9,194 | $294,180 | $73,900 | $220,280 |
| 2016 | $0 | $294,180 | $73,900 | $220,280 |
| 2015 | -- | $294,180 | $73,900 | $220,280 |
| 2014 | -- | $294,180 | $73,900 | $220,280 |
Property History
| Date | Event | Price | List to Sale | Price per Sq Ft | Prior Sale |
|---|---|---|---|---|---|
| 11/26/2025 11/26/25 | For Sale | $599,000 | +126.9% | $154 / Sq Ft | |
| 08/01/2017 08/01/17 | Sold | $264,000 | -4.0% | $78 / Sq Ft | View Prior Sale |
| 06/01/2017 06/01/17 | Pending | -- | -- | -- | |
| 05/23/2017 05/23/17 | For Sale | $274,900 | -- | $81 / Sq Ft |
Purchase History
| Date | Type | Sale Price | Title Company |
|---|---|---|---|
| Deed | $264,000 | None Available | |
| Deed | -- | None Available | |
| Deed | $57,500 | -- |
Mortgage History
| Date | Status | Loan Amount | Loan Type |
|---|---|---|---|
| Open | $259,218 | FHA |
Source: Bright MLS
MLS Number: PAYK2094180
APN: 48-000-32-0100.00-00000
- 633 Country Club Rd
- 1101 Smallbrook Ln
- 685 Colonial Ave
- 420 Spring Ln
- 380 Spring Ln
- 410 Spring Ln
- 400 Spring Ln
- 330 Spring Ln
- 300 Spring Ln
- 522 Ludlow Ave
- 1142 Wyndham Dr
- 1000 Country Club Rd Unit B-2
- 1000 Country Club Rd Unit 10
- 1000 Country Club Rd Unit C5
- 1000 Country Club Rd Unit 8
- 1190 Country Club Rd
- 722 Jessop Place
- 1164 Rosecroft Ln
- 1058 Rosecroft Ln Unit 25
- 1138 Rosecroft Ln
- 617 Jessop Place
- 281 W Cottage Place
- 1269 Elderslie Ln
- 284 W Maple St
- 104 S Newberry St
- 316 S Pershing Ave
- 1060 Crest Way
- 442 W Market St Unit 1
- 1 Heiges Ave Unit GARAGE 4
- 1134 W King St Unit 2
- 56 S Pershing Ave Unit A
- 702 W Philadelphia St Unit 2
- 7 N Newberry St Unit 7A
- 32-40 W King St
- 719 W Philadelphia St Unit 1
- 130 S George St
- 132 W Market St Unit 3B
- 132 W Market St Unit 4
- 700 Linden Ave
- 11 N Beaver St
