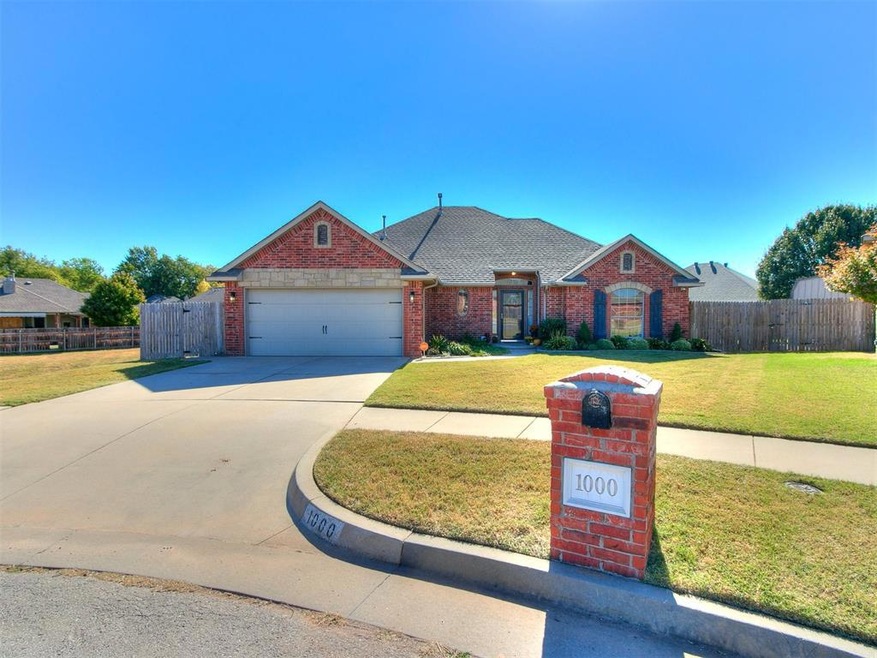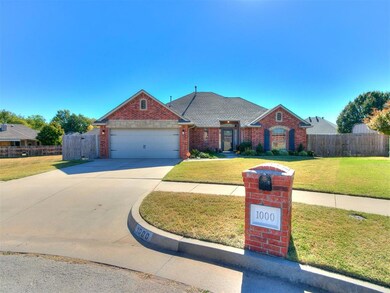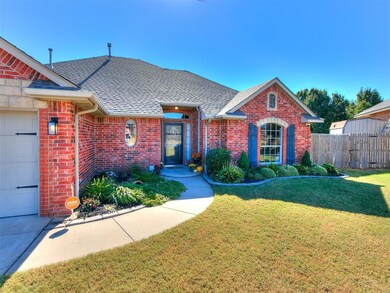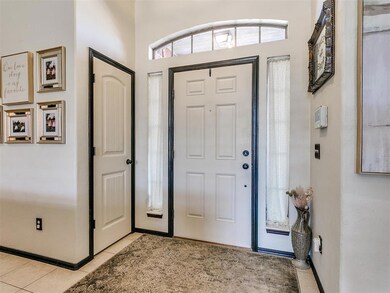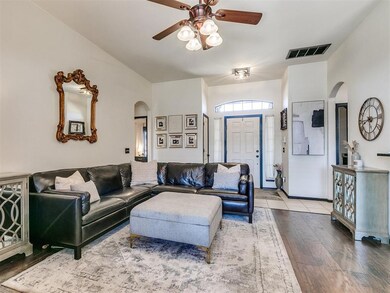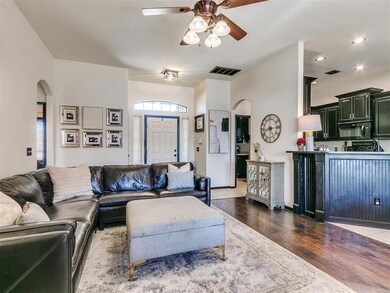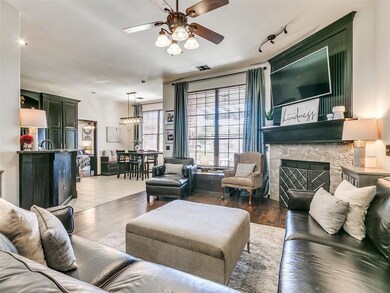
Highlights
- Outdoor Pool
- Traditional Architecture
- Cul-De-Sac
- Broadmoore Elementary School Rated A
- Covered Patio or Porch
- 2 Car Attached Garage
About This Home
As of December 2024Welcome to your dream home in the heart of Moore! This beautifully designed 3 bed, 2 bath home offers the perfect blend of comfort and style. The thoughtfully crafted split floor plan provides privacy and convenience, making it ideal for families or those who love to entertain. As you step inside, you’ll be greeted by an inviting living area with elegant wood floors that flow seamlessly throughout the main living spaces. The spacious living room is perfect for gatherings, while large windows fill the space with natural light. The gourmet kitchen is a chef’s delight, featuring stunning granite countertops, modern appliances, ample cabinetry, and open to the dining and living room making any holiday gathering a joy. The primary suite is a true retreat, complete with an ensuite bathroom with double vanity, oversized shower, jetted tub, and an Australian closet with plenty of storage space. Two additional well-sized bedrooms share a second full bathroom, providing plenty of space for family and guests. One of the standout features of this property is the expansive backyard, where you’ll find your own private oasis. Dive into the sparkling pool on warm summer days, or host barbecues and gatherings in the spacious outdoor area. The large yard is perfect for kids and pets to play, while a convenient storage shed offers ample space for all your gardening and outdoor equipment. Located in a friendly community with easy access to local parks, shopping, and schools, this home combines convenience with a serene lifestyle. Additionally, the garage includes a storm shelter, providing peace of mind during severe weather. Don’t miss the opportunity to make this remarkable property your own. Schedule a showing today and start envisioning your life in this beautiful home!
Home Details
Home Type
- Single Family
Est. Annual Taxes
- $2,538
Year Built
- Built in 2006
Lot Details
- 7,841 Sq Ft Lot
- Cul-De-Sac
HOA Fees
- $10 Monthly HOA Fees
Parking
- 2 Car Attached Garage
Home Design
- Traditional Architecture
- Slab Foundation
- Brick Frame
- Composition Roof
Interior Spaces
- 1,530 Sq Ft Home
- 1-Story Property
- Gas Log Fireplace
Bedrooms and Bathrooms
- 3 Bedrooms
- 2 Full Bathrooms
Outdoor Features
- Outdoor Pool
- Covered Patio or Porch
- Outbuilding
Schools
- Broadmoore Elementary School
- Highland East JHS Middle School
- Moore High School
Utilities
- Central Heating and Cooling System
Community Details
- Association fees include greenbelt, maintenance
- Mandatory home owners association
- Greenbelt
Listing and Financial Details
- Legal Lot and Block 15 / 8
Ownership History
Purchase Details
Home Financials for this Owner
Home Financials are based on the most recent Mortgage that was taken out on this home.Purchase Details
Home Financials for this Owner
Home Financials are based on the most recent Mortgage that was taken out on this home.Purchase Details
Home Financials for this Owner
Home Financials are based on the most recent Mortgage that was taken out on this home.Purchase Details
Home Financials for this Owner
Home Financials are based on the most recent Mortgage that was taken out on this home.Similar Homes in the area
Home Values in the Area
Average Home Value in this Area
Purchase History
| Date | Type | Sale Price | Title Company |
|---|---|---|---|
| Warranty Deed | $255,000 | Legacy Title Of Oklahoma | |
| Warranty Deed | $255,000 | Legacy Title Of Oklahoma | |
| Warranty Deed | $141,500 | The Oklahoma City Abs & Tit | |
| Special Warranty Deed | $147,000 | First American Title & Trust | |
| Special Warranty Deed | $23,000 | None Available |
Mortgage History
| Date | Status | Loan Amount | Loan Type |
|---|---|---|---|
| Open | $50,000 | New Conventional | |
| Closed | $50,000 | New Conventional | |
| Previous Owner | $144,542 | VA | |
| Previous Owner | $146,900 | New Conventional | |
| Previous Owner | $115,266 | Purchase Money Mortgage |
Property History
| Date | Event | Price | Change | Sq Ft Price |
|---|---|---|---|---|
| 12/13/2024 12/13/24 | Sold | $255,000 | 0.0% | $167 / Sq Ft |
| 10/28/2024 10/28/24 | Pending | -- | -- | -- |
| 10/28/2024 10/28/24 | Price Changed | $255,000 | +2.0% | $167 / Sq Ft |
| 10/23/2024 10/23/24 | For Sale | $250,000 | -- | $163 / Sq Ft |
Tax History Compared to Growth
Tax History
| Year | Tax Paid | Tax Assessment Tax Assessment Total Assessment is a certain percentage of the fair market value that is determined by local assessors to be the total taxable value of land and additions on the property. | Land | Improvement |
|---|---|---|---|---|
| 2024 | $2,538 | $20,923 | $3,969 | $16,954 |
| 2023 | $2,429 | $19,926 | $3,781 | $16,145 |
| 2022 | $2,349 | $18,978 | $4,167 | $14,811 |
| 2021 | $2,246 | $18,074 | $3,956 | $14,118 |
| 2020 | $2,141 | $17,213 | $3,424 | $13,789 |
| 2019 | $2,075 | $16,394 | $2,580 | $13,814 |
| 2018 | $2,076 | $16,394 | $2,580 | $13,814 |
| 2017 | $2,086 | $16,394 | $0 | $0 |
| 2016 | $2,101 | $16,394 | $2,580 | $13,814 |
| 2015 | $1,919 | $16,544 | $2,580 | $13,964 |
| 2014 | $1,826 | $16,374 | $2,760 | $13,614 |
Agents Affiliated with this Home
-
Taylor Davis

Seller's Agent in 2024
Taylor Davis
Brick and Beam Realty
(405) 435-5284
15 in this area
197 Total Sales
-
Suzy Trimble

Seller Co-Listing Agent in 2024
Suzy Trimble
Brick and Beam Realty
(405) 413-5709
12 in this area
204 Total Sales
-
Ronnie Gulikers

Buyer's Agent in 2024
Ronnie Gulikers
KW Summit
(405) 203-6709
19 in this area
174 Total Sales
Map
Source: MLSOK
MLS Number: 1138752
APN: R0148288
- 905 SW 41st St
- 4605 Mackenzie Dr
- 720 Manhattan Dr
- 3808 Notting Hill Dr
- 4513 Boardwalk Ave
- 608 Manhattan Dr
- 700 SW 45th St
- 623 SW 37th St
- 708 Carol Ann Place
- 4500 S Eastern Ave
- 4508 Brooklyn Ave
- 4244 Manhattan Dr
- 3600 Green Apple Place
- 816 SW 32nd St
- 3616 Ellis Ave
- 4200 Manhattan Dr
- 317 SW 40th St
- 3209 San Juan Trail
- 4520 Baldwin Ave
- 3812 Central Park Dr
