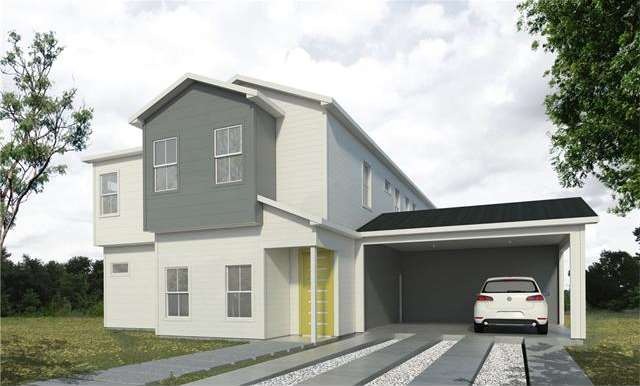
1000 Taulbee Ln Unit B Austin, TX 78757
Crestview NeighborhoodHighlights
- Wood Flooring
- End Unit
- Walk-In Closet
- Brentwood Elementary School Rated A
- Attached Garage
- Recessed Lighting
About This Home
As of September 2020New Mx3 Homes design. Stunning Crestview home ready mid-Spring. Dont wait! Energy-saving features for lower utility bills and smart, functional use of space. Open floor plan concept.Modern touches throughout, including beautiful stained concrete flooring,quartz countertops, gas range and SS appliances. All bedrooms on second floor. Large master w/private master bath and walk-in closet. Nice size yard for entertaining. Property has a shared wall and is part of a condo regime of four homes.
Last Agent to Sell the Property
Compass RE Texas, LLC License #0569178 Listed on: 02/15/2016

Townhouse Details
Home Type
- Townhome
Est. Annual Taxes
- $11,305
Year Built
- Built in 2016
Lot Details
- End Unit
Parking
- Attached Garage
Home Design
- Half Duplex
- Slab Foundation
- Composition Shingle Roof
Interior Spaces
- 1,790 Sq Ft Home
- Recessed Lighting
- Prewired Security
- Laundry on upper level
Flooring
- Wood
- Carpet
- Concrete
Bedrooms and Bathrooms
- 3 Bedrooms
- Walk-In Closet
Utilities
- Central Heating
- Electricity To Lot Line
- Sewer in Street
Listing and Financial Details
- Assessor Parcel Number 02351007140000
- 3% Total Tax Rate
Community Details
Overview
- Association fees include insurance - see agent
- Built by Mx3 Homes
Security
- Fire and Smoke Detector
Ownership History
Purchase Details
Home Financials for this Owner
Home Financials are based on the most recent Mortgage that was taken out on this home.Purchase Details
Home Financials for this Owner
Home Financials are based on the most recent Mortgage that was taken out on this home.Similar Homes in Austin, TX
Home Values in the Area
Average Home Value in this Area
Purchase History
| Date | Type | Sale Price | Title Company |
|---|---|---|---|
| Vendors Lien | -- | Cta | |
| Vendors Lien | -- | Itc |
Mortgage History
| Date | Status | Loan Amount | Loan Type |
|---|---|---|---|
| Open | $455,200 | New Conventional | |
| Previous Owner | $339,920 | New Conventional |
Property History
| Date | Event | Price | Change | Sq Ft Price |
|---|---|---|---|---|
| 09/09/2020 09/09/20 | Sold | -- | -- | -- |
| 08/10/2020 08/10/20 | Pending | -- | -- | -- |
| 08/07/2020 08/07/20 | Price Changed | $569,000 | -0.9% | $318 / Sq Ft |
| 07/30/2020 07/30/20 | For Sale | $574,000 | +35.1% | $321 / Sq Ft |
| 05/26/2016 05/26/16 | Sold | -- | -- | -- |
| 04/11/2016 04/11/16 | Pending | -- | -- | -- |
| 03/12/2016 03/12/16 | Price Changed | $424,900 | -3.4% | $237 / Sq Ft |
| 02/15/2016 02/15/16 | For Sale | $439,900 | -- | $246 / Sq Ft |
Tax History Compared to Growth
Tax History
| Year | Tax Paid | Tax Assessment Tax Assessment Total Assessment is a certain percentage of the fair market value that is determined by local assessors to be the total taxable value of land and additions on the property. | Land | Improvement |
|---|---|---|---|---|
| 2025 | $11,305 | $582,188 | $177,210 | $404,978 |
| 2023 | $10,418 | $688,490 | $0 | $0 |
| 2022 | $12,361 | $625,900 | $0 | $0 |
| 2021 | $12,428 | $570,972 | $118,125 | $452,847 |
| 2020 | $10,779 | $502,528 | $118,125 | $384,403 |
| 2019 | $11,038 | $502,528 | $118,125 | $384,403 |
| 2018 | $10,348 | $467,390 | $129,375 | $356,751 |
| 2017 | $9,476 | $424,900 | $120,750 | $304,150 |
Agents Affiliated with this Home
-

Seller's Agent in 2020
June Clark
Brodsky Properties
(512) 658-5857
1 in this area
62 Total Sales
-

Buyer's Agent in 2020
Kelvin Glover
Compass RE Texas, LLC
(512) 415-2027
3 in this area
237 Total Sales
-

Seller's Agent in 2016
Sandra Bennett
Compass RE Texas, LLC
(512) 663-5980
7 in this area
110 Total Sales
-

Buyer's Agent in 2016
Cory Laurel
Moreland Properties
(512) 699-1181
64 Total Sales
Map
Source: Unlock MLS (Austin Board of REALTORS®)
MLS Number: 4685109
APN: 875589
- 913 Taulbee Ln
- 7706 Watson St Unit 2
- 901 Stobaugh St
- 826 Morrow St Unit 2
- 1111 Taulbee Ln
- 7706 Easy Wind Dr
- 8004 Wildcat Pass
- 1211 Stobaugh St Unit A
- 1206 Stobaugh St Unit B
- 1210 Stobaugh St Unit B
- 7503 Sugar Magnolia St
- 7610 Gault St
- 616 Bissonet Ln
- 928 Sugaree Ave
- 7802 Tisdale Dr
- 1210 Morrow St
- 7803 Lazy Ln
- 7909 Tisdale Dr
- 7324 Easy Wind Dr
- 1207 Aggie Ln
