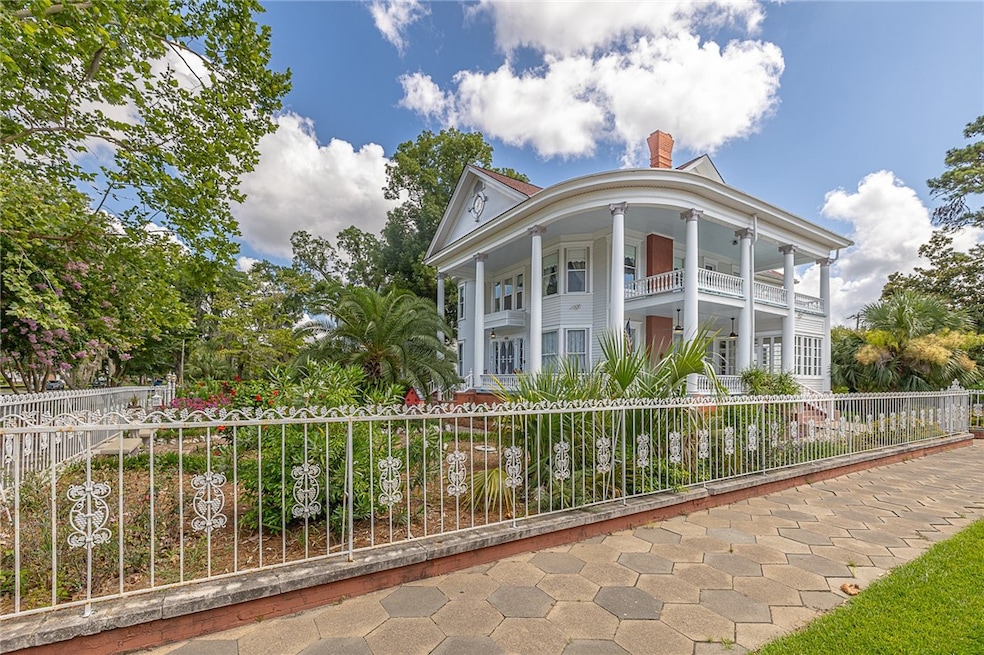
1000 Union St Brunswick, GA 31520
Old Town NeighborhoodEstimated payment $5,405/month
Highlights
- 0.37 Acre Lot
- Fireplace in Primary Bedroom
- Wood Flooring
- Oglethorpe Point Elementary School Rated A
- Deck
- Golf Cart Garage
About This Home
The Grand Dame of Historic Downtown Brunswick — Stately Georgian with Storied Elegance |
Built circa 1900, the Barber House is an exquisite example of Georgian architecture, celebrated for its craftsmanship, stately presence, and rich history. From its sweeping verandas and intricate wainscoting to the heart pine floors and burled wood staircase, every detail speaks to the enduring elegance of a bygone era. The grand foyer is anchored by a breathtaking stained-glass window—an extraordinary centerpiece that captures the light and attention of all who enter.
This three-story residence offers more than 5,600 square feet of gracious living space, seamlessly blending preserved historic elements with thoughtful modern upgrades. The main level is designed for gathering and entertaining, with a flowing layout that connects the formal dining room, library, living room, sun porch, and a beautifully renovated kitchen. Period pocket doors provide flexible separation or openness as desired. A first-floor primary suite could be created with ease.
Upstairs, the second floor features three generously sized bedrooms and two full baths, including a reimagined primary suite with a custom walk-in closet, double vanity, and bespoke step-in shower. The third floor includes two additional bedrooms, a full bath, and a spacious bonus room perfect for a home office, studio, or additional sleeping quarters. The two Primary levels are serviced by an elevator.
The property also includes a charming 2-bedroom, 1-bath Carriage House with long-term tenant in place, offering additional income or guest accommodations. Below, the garage provides extra storage and workshop space with access from Ellis Street.
Ideal as a family home, a refined short-term rental, or a stunning event venue, the Barber House is a rare opportunity to own a beautifully preserved piece of Southern heritage just blocks from the heart of downtown. The current owners have invested in significant infrastructure improvements, including updated HVAC systems, a whole-house water filtration and softener system, vapor barrier, irrigation well, and more. A full list of enhancements is available upon request.
Showings require a minimum of 30 minutes to fully appreciate the scale and artistry of this remarkable home.
View the video tour:
Listing Agent
DeLoach Sotheby's International Realty License #376283 Listed on: 06/25/2025

Home Details
Home Type
- Single Family
Est. Annual Taxes
- $7,654
Year Built
- Built in 1900 | Remodeled
Lot Details
- 0.37 Acre Lot
- Aluminum or Metal Fence
- Decorative Fence
- Landscaped
Parking
- 1 Car Garage
- Parking Storage or Cabinetry
- On-Street Parking
- Golf Cart Garage
Home Design
- Exterior Columns
- Brick Exterior Construction
- Brick Foundation
- Pillar, Post or Pier Foundation
- Raised Foundation
- Wood Siding
Interior Spaces
- 5,638 Sq Ft Home
- Elevator
- Ceiling Fan
- Decorative Fireplace
- Family Room with Fireplace
- 6 Fireplaces
- Living Room with Fireplace
- Crawl Space
- Permanent Attic Stairs
Kitchen
- Breakfast Bar
- Oven
- Range with Range Hood
- Microwave
- Dishwasher
- Kitchen Island
- Disposal
Flooring
- Wood
- Ceramic Tile
Bedrooms and Bathrooms
- 5 Bedrooms
- Fireplace in Primary Bedroom
Laundry
- Laundry Room
- Washer and Dryer Hookup
Home Security
- Home Security System
- Fire and Smoke Detector
Outdoor Features
- Courtyard
- Deck
- Covered Patio or Porch
Schools
- Oglethorpe Elementary School
- Glynn Middle School
- Glynn Academy High School
Listing and Financial Details
- Assessor Parcel Number 01-01031
Community Details
Overview
- Old Town Subdivision
Recreation
- Park
- Trails
Map
Home Values in the Area
Average Home Value in this Area
Tax History
| Year | Tax Paid | Tax Assessment Tax Assessment Total Assessment is a certain percentage of the fair market value that is determined by local assessors to be the total taxable value of land and additions on the property. | Land | Improvement |
|---|---|---|---|---|
| 2024 | $7,654 | $364,160 | $9,720 | $354,440 |
| 2023 | $7,753 | $261,880 | $9,720 | $252,160 |
| 2022 | $8,432 | $261,880 | $9,720 | $252,160 |
| 2021 | $7,918 | $217,240 | $9,720 | $207,520 |
| 2020 | $7,888 | $208,800 | $9,720 | $199,080 |
| 2019 | $3,541 | $159,560 | $9,720 | $149,840 |
| 2018 | $3,834 | $159,560 | $9,720 | $149,840 |
| 2017 | $7,147 | $177,800 | $9,720 | $168,080 |
| 2016 | $4,396 | $177,800 | $9,720 | $168,080 |
| 2015 | $4,343 | $168,680 | $9,720 | $158,960 |
| 2014 | $4,343 | $170,640 | $11,680 | $158,960 |
Property History
| Date | Event | Price | Change | Sq Ft Price |
|---|---|---|---|---|
| 08/06/2025 08/06/25 | Pending | -- | -- | -- |
| 07/27/2025 07/27/25 | Price Changed | $875,000 | -2.7% | $155 / Sq Ft |
| 06/25/2025 06/25/25 | For Sale | $899,000 | +72.2% | $159 / Sq Ft |
| 06/07/2019 06/07/19 | Sold | $522,000 | -4.9% | $86 / Sq Ft |
| 05/08/2019 05/08/19 | Pending | -- | -- | -- |
| 10/22/2018 10/22/18 | For Sale | $549,000 | -- | $91 / Sq Ft |
Purchase History
| Date | Type | Sale Price | Title Company |
|---|---|---|---|
| Warranty Deed | $522,000 | -- |
Mortgage History
| Date | Status | Loan Amount | Loan Type |
|---|---|---|---|
| Open | $50,000 | New Conventional | |
| Open | $409,000 | New Conventional | |
| Closed | $410,000 | New Conventional |
Similar Homes in Brunswick, GA
Source: Golden Isles Association of REALTORS®
MLS Number: 1654855
APN: 01-01031






