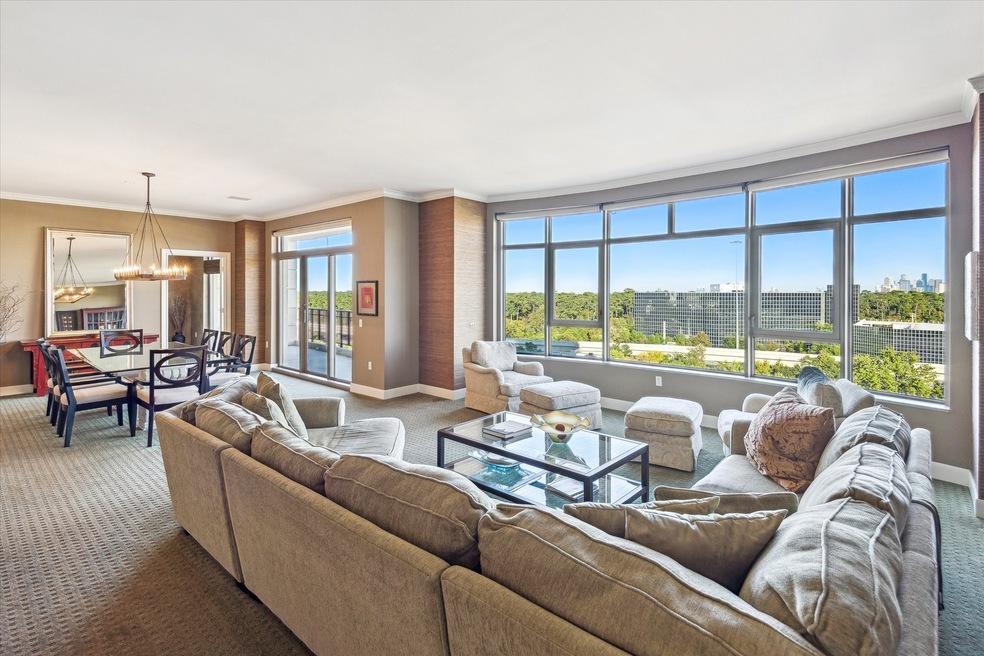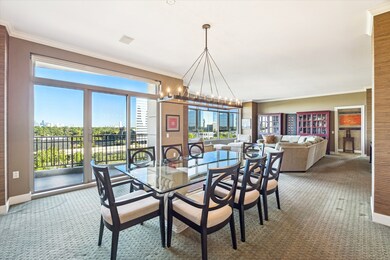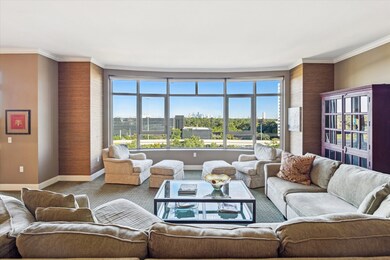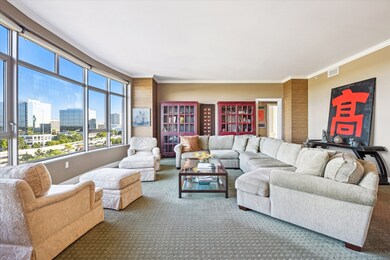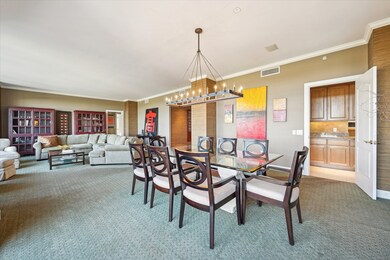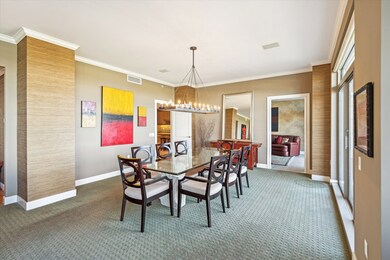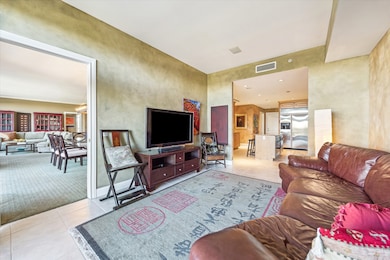Villa D'Este 1000 Uptown Park Blvd Unit 93 Floor 9 Houston, TX 77056
Uptown-Galleria District NeighborhoodEstimated payment $10,404/month
Highlights
- Concierge
- Spa
- Clubhouse
- Fitness Center
- Views to the East
- Wood Flooring
About This Home
9th floor residence with east facing views looking into Memorial Park and downtown. Well-planned 2,390 sq. ft., 1 bedroom, 2 full bath plan with spacious living and dining areas, island kitchen with adjoining den and generous storage including a walk-in pantry and walk-in utility room. Primary suite with floor to ceiling windows, southeast views of Uptown Park. Primary bath with walk-in shower, jetted tub and two walk-in closets. Large private balcony with access from the den and dining room. Amazing views and space with endless potential. Full service staff with 24 hour guarded entry, doorman, valet, porter, concierge and luxurious amenities including a fitness center, pool, tennis courts, dog park, private walking trails, party rooms and beautifully manicured grounds within walking distance to endless shopping and dining options at Uptown Park.
Listing Agent
Martha Turner Sotheby's International Realty License #0249785 Listed on: 11/13/2025

Property Details
Home Type
- Condominium
Est. Annual Taxes
- $23,089
Year Built
- Built in 1999
HOA Fees
- $2,814 Monthly HOA Fees
Home Design
- Entry on the 9th floor
- Steel Beams
- Concrete Block And Stucco Construction
Interior Spaces
- 2,390 Sq Ft Home
- Window Treatments
- Living Room
- Dining Room
- Home Office
- Utility Room
- Home Gym
- Views to the East
Kitchen
- Walk-In Pantry
- Electric Oven
- Electric Cooktop
- Microwave
- Dishwasher
- Kitchen Island
- Disposal
- Instant Hot Water
Flooring
- Wood
- Carpet
- Tile
Bedrooms and Bathrooms
- 1 Bedroom
- 2 Full Bathrooms
- Double Vanity
- Single Vanity
- Soaking Tub
- Separate Shower
Laundry
- Dryer
- Washer
Home Security
Parking
- 2 Parking Spaces
- Additional Parking
- Assigned Parking
- Controlled Entrance
Outdoor Features
- Spa
Schools
- Briargrove Elementary School
- Tanglewood Middle School
- Wisdom High School
Additional Features
- Home Has East or West Exposure
- Central Heating and Cooling System
Community Details
Overview
- Association fees include common area insurance, clubhouse, ground maintenance, maintenance structure, recreation facilities, sewer, trash, valet, water
- Villa D'este Association
- High-Rise Condominium
- Villa D Este Subdivision
Amenities
- Concierge
- Doorman
- Valet Parking
- Trash Chute
- Clubhouse
- Meeting Room
- Party Room
- Elevator
Recreation
- Dog Park
- Trails
Pet Policy
- The building has rules on how big a pet can be within a unit
Security
- Security Guard
- Card or Code Access
- Fire Sprinkler System
Map
About Villa D'Este
Home Values in the Area
Average Home Value in this Area
Tax History
| Year | Tax Paid | Tax Assessment Tax Assessment Total Assessment is a certain percentage of the fair market value that is determined by local assessors to be the total taxable value of land and additions on the property. | Land | Improvement |
|---|---|---|---|---|
| 2025 | $15,007 | $1,032,678 | $196,209 | $836,469 |
| 2024 | $15,007 | $1,090,848 | $207,261 | $883,587 |
| 2023 | $15,007 | $1,105,792 | $210,100 | $895,692 |
| 2022 | $21,059 | $897,902 | $170,601 | $727,301 |
| 2021 | $26,091 | $1,054,558 | $200,366 | $854,192 |
| 2020 | $27,050 | $1,054,558 | $200,366 | $854,192 |
| 2019 | $28,198 | $1,054,558 | $200,366 | $854,192 |
| 2018 | $31,846 | $1,191,000 | $243,214 | $947,786 |
| 2017 | $31,824 | $1,191,000 | $243,214 | $947,786 |
| 2016 | $30,984 | $1,191,000 | $243,214 | $947,786 |
| 2015 | $18,911 | $1,280,074 | $243,214 | $1,036,860 |
| 2014 | $18,911 | $1,200,000 | $238,607 | $961,393 |
Property History
| Date | Event | Price | List to Sale | Price per Sq Ft |
|---|---|---|---|---|
| 11/13/2025 11/13/25 | For Sale | $1,075,000 | -- | $450 / Sq Ft |
Purchase History
| Date | Type | Sale Price | Title Company |
|---|---|---|---|
| Interfamily Deed Transfer | -- | None Available |
Source: Houston Association of REALTORS®
MLS Number: 91681824
APN: 1195840090003
- 4728 Post Oak Timber Dr Unit 56
- 4720 Post Oak Timber Dr Unit 23
- 1100 Uptown Park Blvd Unit 102
- 1100 Uptown Park Blvd Unit 23
- 4868 Post Oak Timber Dr
- 4866 Post Oak Timber Dr
- 5 Wentworth Green Way
- 9 Ln
- 16 Wentworth Square Ave
- 27 Wentworth Place Ln
- 10 Wentworth Square Ave
- 4964 Post Oak Timber Dr
- 4944 Tilbury Dr
- 33 River Hollow Ln
- 987 S Post Oak Ln
- 39 River Hollow Ln
- 6 River Hollow Ln
- 5 River Hollow Ln
- 1221 Wynden Ct
- 4 River Hollow Ln
- 4710 Post Oak Timber Dr
- 1100 Uptown Park Blvd
- 1317 Post Oak Park Dr Unit 532
- 1317 Post Oak Park Dr Unit 525
- 1317 Post Oak Park Dr Unit 450
- 1317 Post Oak Park Dr Unit 302
- 1317 Post Oak Park Dr Unit 429
- 1317 Post Oak Park Dr Unit 529
- 1317 Post Oak Park Dr Unit 150
- 1317 Post Oak Park Dr Unit 250
- 1317 Post Oak Park Dr Unit 321
- 1317 Post Oak Park Dr Unit 311
- 1317 Post Oak Park Dr Unit 247
- 1317 Post Oak Park Dr Unit 138
- 1317 Post Oak Park Dr Unit 245
- 1317 Post Oak Park Dr Unit 230
- 1317 Post Oak Park Dr Unit 510
- 1317 Post Oak Park Dr Unit 260
- 1317 Post Oak Park Dr Unit 448
- 1317 Post Oak Park Dr Unit 539
