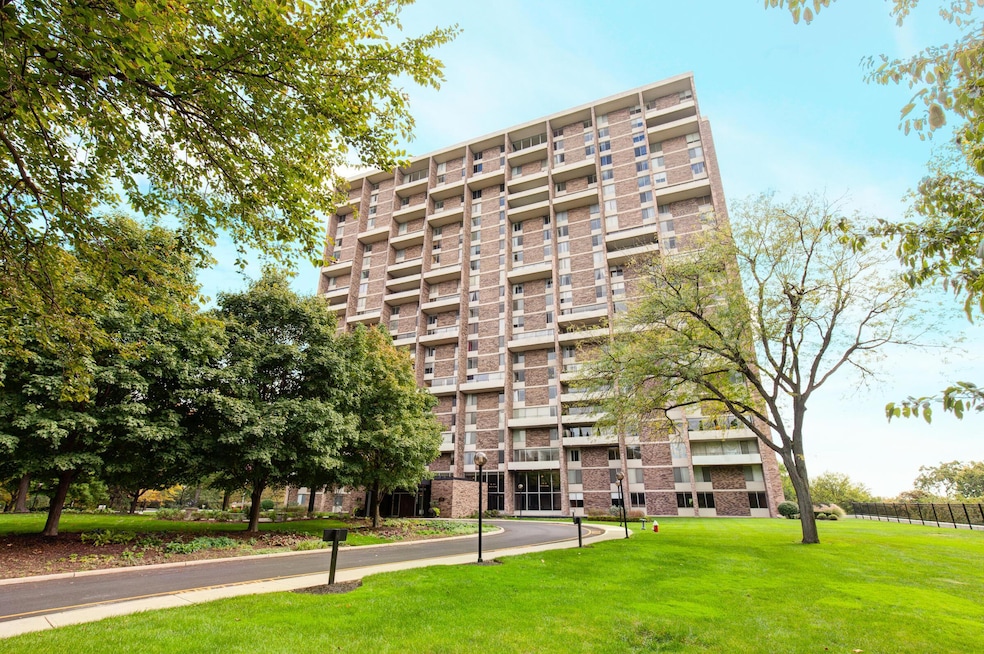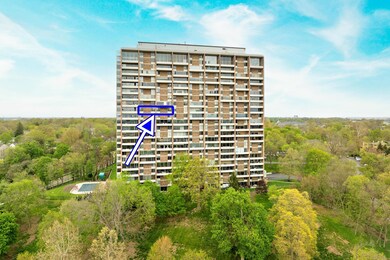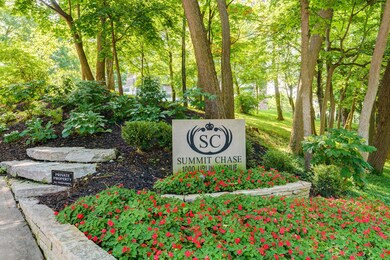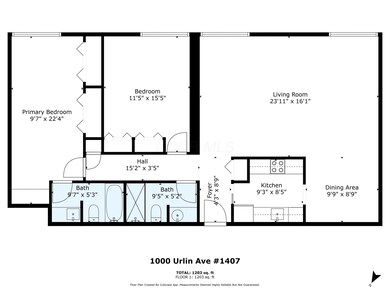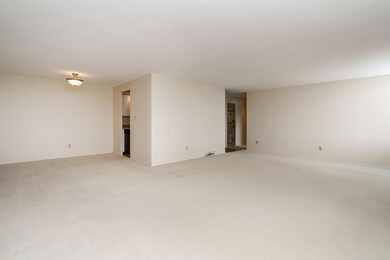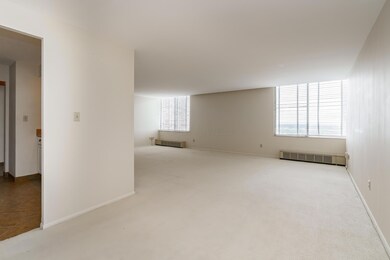Summit Chase Condominiums 1000 Urlin Ave Unit 1407 Columbus, OH 43212
Highlights
- Fitness Center
- In Ground Pool
- Clubhouse
- Robert Louis Stevenson Elementary School Rated A
- 0.47 Acre Lot
- 4-minute walk to McKinley Field
About This Home
All utilities included/ 2bed/ 2full bath & pool!
Luxury high-rise living with all utilities included!
This 14th-floor Grandview condo offers stunning downtown views, a spacious stair-free layout, and modern updates throughout—including a renovated kitchen and baths. Enjoy a large living room, separate dining area, and generous bedrooms in one of the area's most iconic buildings—just steps from Grandview Avenue's shops, restaurants, and theater. Rent includes ALL utilities: electric, heat, A/C, water, trash, and high-speed internet. Amenities include a 24/7 concierge, outdoor heated pool, two fitness rooms, clubhouse with coffee bar, guest suite, and private storage. Garage parking may be available (waitlist may apply).
Condo Details
Home Type
- Condominium
Est. Annual Taxes
- $6,145
Year Built
- Built in 1965
Parking
- 1 Car Attached Garage
Home Design
- Modern Architecture
- Slab Foundation
Interior Spaces
- 1,225 Sq Ft Home
- 1-Story Property
- Insulated Windows
- Electric Dryer Hookup
Kitchen
- Electric Range
- Microwave
- Dishwasher
Flooring
- Carpet
- Laminate
Bedrooms and Bathrooms
- 2 Bedrooms
- 2 Full Bathrooms
Pool
- In Ground Pool
Utilities
- Central Air
- Heating Available
- Electric Water Heater
Listing and Financial Details
- Security Deposit $2,500
- Property Available on 10/28/25
- No Smoking Allowed
- Assessor Parcel Number 030-002705
Community Details
Amenities
- Clubhouse
- Laundry Facilities
Recreation
Pet Policy
- Pets up to 35 lbs
- Dogs and Cats Allowed
Map
About Summit Chase Condominiums
Source: Columbus and Central Ohio Regional MLS
MLS Number: 225040956
APN: 030-002705
- 1000 Urlin Ave Unit 516
- 1000 Urlin Ave Unit 520
- 1000 Urlin Ave Unit 605
- 1000 Urlin Ave Unit 917
- 1000 Urlin Ave Unit 2002
- 1000 Urlin Ave Unit 511
- 1000 Urlin Ave Unit 2222
- 1000 Urlin Ave Unit 1007
- 1000 Urlin Ave Unit 1607
- 1263 Oakland Ave
- 1399 W 1st Ave
- 945 Quay Ave Unit G
- 945 Quay Ave Unit 945E
- 1313 Lincoln Rd
- 1475 W 3rd Ave Unit 204
- 1378 Morning Ave
- 1343 Thornwood Place
- 932 Mcclain Rd
- 1561 Glenn Ave
- 1225 Eastview Ave
- 1444 City View Dr
- 1333 Mulford Rd
- 1347 Broadview Ave Unit 1347
- 945 Quay Ave Unit 945 E Quay Ave
- 1717 Canvasback Ln
- 1704-1706-1706 W 3rd Ave Unit 1706
- 721 Grandview Ave
- 710 Grandview Ave
- 1454 Ashland Ave
- 1454 Ashland Ave
- 1370-1400 Grandview Ave
- 1366 Olivine Dr
- 1414 Broadview Ave
- 1340-1360 Dublin Rd
- 1355 Ida Ave Unit A
- 1355 Ida Ave Unit D
- 1116 Hilo Ln
- 1350 W 5th Ave
- 1612 N Star Ave
- 1051 W 1st Ave
