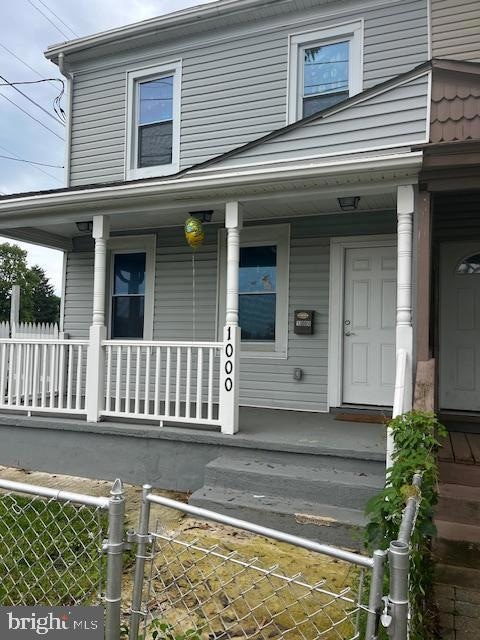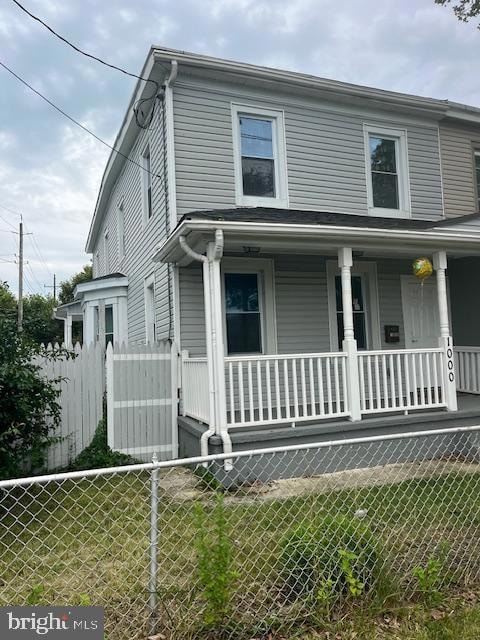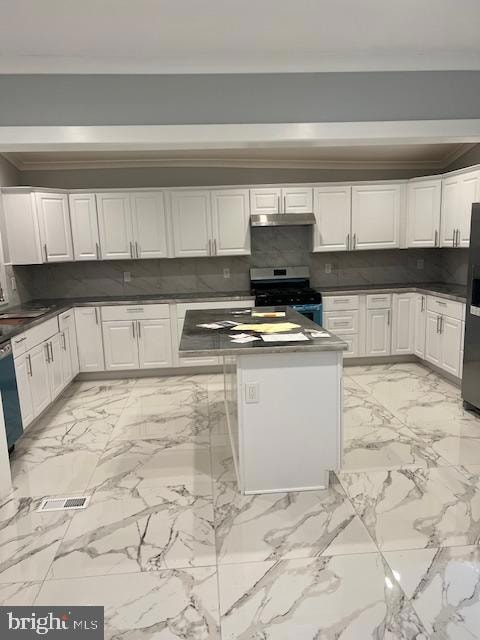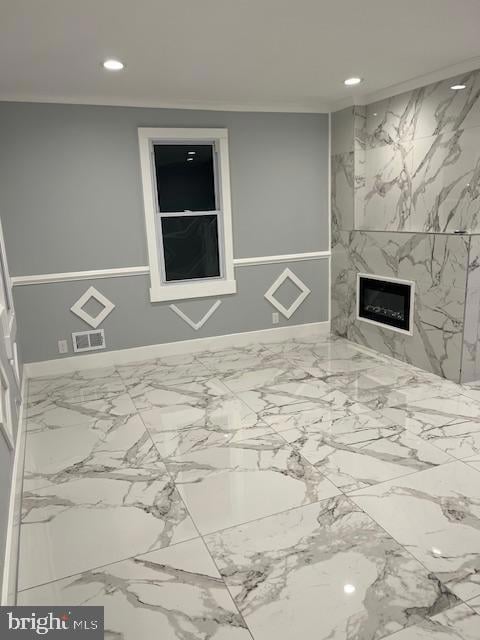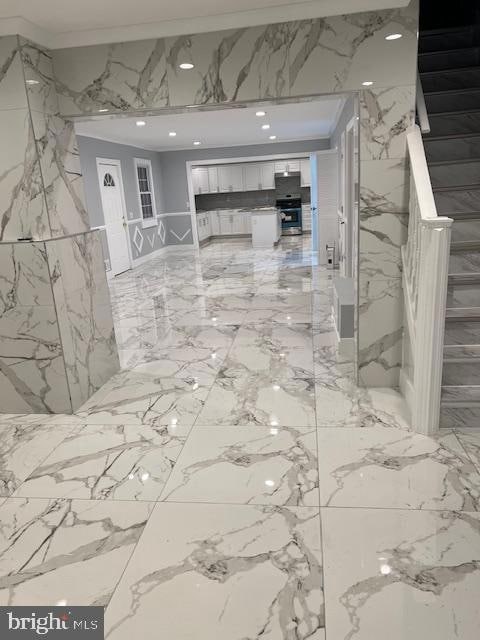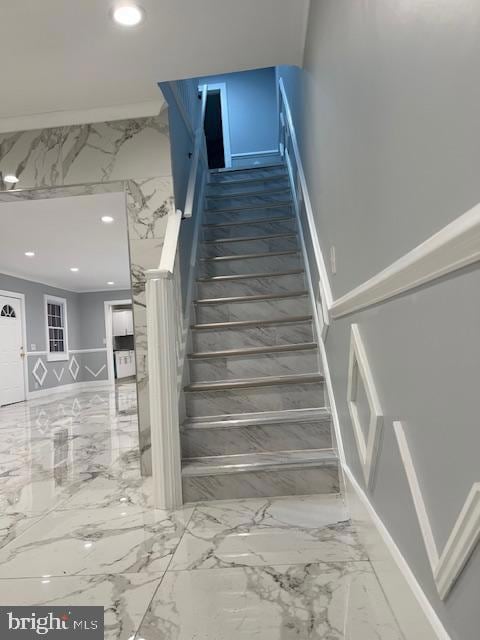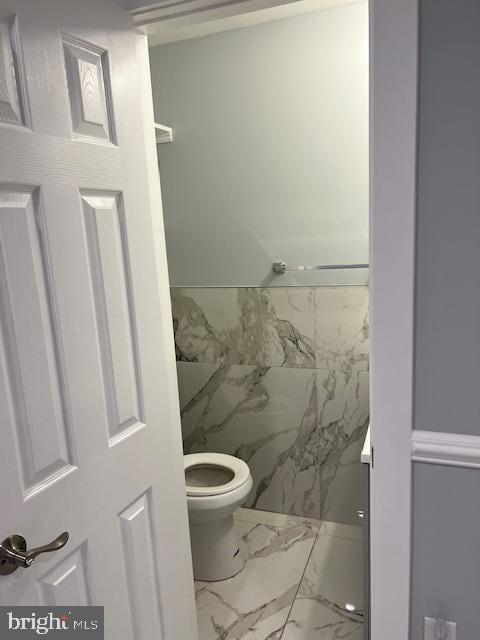1000 W Front St Florence, NJ 08518
Estimated payment $2,069/month
Highlights
- Contemporary Architecture
- No HOA
- Laundry Room
- Recreation Room
- Living Room
- 1-minute walk to R.d. Wood Park
About This Home
This home is just beautiful inside! The very open floor plan is eye captivating upon entry with the white and gray ceramic tiling that flows continuously on the flooring and walls and unites one room to the next for a bright and clean appearance. The recessed lighting enhances the effect and makes for a very cheery environment. Th kitchen offers a stylish modern look with updated counters and stainless steel appliances. The massive island space provides the added working and eating areas to blend this design with all first floor living areas. There is an electric built- in wall fireplace that adds such appeal to your eat in area and your family room space. A half bath is located on the first floor along with a pantry ,storage closet, and laundry area. The upper floor offers a 19' x 11' primary bedroom with a walk-in closet a storage closet. There are two additional bedrooms and a full bath to complete the upper floor plan. The finished 15' x 41' basement adds additional square footage to your home and provides a great recreation rom. This home is not a drive by. The pictures alone do not do it justice, you need to view the interior to believe it! This is one to move right in.
Listing Agent
(609) 915-5320 marybauersells@gmail.com RE/MAX at Home License #8740414 Listed on: 07/10/2025

Townhouse Details
Home Type
- Townhome
Est. Annual Taxes
- $5,821
Year Built
- Built in 1922
Lot Details
- 7,126 Sq Ft Lot
- Lot Dimensions are 62.00 x 115.00
- Property is in excellent condition
Parking
- On-Street Parking
Home Design
- Semi-Detached or Twin Home
- Contemporary Architecture
- Straight Thru Architecture
- Stone Foundation
- Frame Construction
Interior Spaces
- 1,749 Sq Ft Home
- Property has 2 Levels
- Family Room
- Living Room
- Dining Room
- Recreation Room
- Finished Basement
- Laundry in Basement
- Laundry Room
Flooring
- Carpet
- Ceramic Tile
Bedrooms and Bathrooms
- 3 Bedrooms
Schools
- Roebling Elementary School
- Riverfront Middle School
- Florence Twp. Mem. High School
Utilities
- Forced Air Heating and Cooling System
- Natural Gas Water Heater
Listing and Financial Details
- Tax Lot 00013
- Assessor Parcel Number 15-00004-00013
Community Details
Overview
- No Home Owners Association
- None Ava Ilable Subdivision
Pet Policy
- No Pets Allowed
Map
Home Values in the Area
Average Home Value in this Area
Tax History
| Year | Tax Paid | Tax Assessment Tax Assessment Total Assessment is a certain percentage of the fair market value that is determined by local assessors to be the total taxable value of land and additions on the property. | Land | Improvement |
|---|---|---|---|---|
| 2025 | $5,822 | $208,900 | $49,800 | $159,100 |
| 2024 | $5,573 | $208,900 | $49,800 | $159,100 |
| 2023 | $5,573 | $208,900 | $49,800 | $159,100 |
| 2022 | $3,316 | $127,000 | $49,800 | $77,200 |
| 2021 | $3,287 | $127,000 | $49,800 | $77,200 |
| 2020 | $3,274 | $127,000 | $49,800 | $77,200 |
| 2019 | $3,245 | $127,000 | $49,800 | $77,200 |
| 2018 | $3,217 | $127,000 | $49,800 | $77,200 |
| 2017 | $3,178 | $127,000 | $49,800 | $77,200 |
| 2016 | $3,117 | $127,000 | $49,800 | $77,200 |
| 2015 | $3,111 | $129,400 | $55,500 | $73,900 |
| 2014 | $3,024 | $129,400 | $55,500 | $73,900 |
Property History
| Date | Event | Price | List to Sale | Price per Sq Ft | Prior Sale |
|---|---|---|---|---|---|
| 07/10/2025 07/10/25 | For Sale | $299,900 | 0.0% | $171 / Sq Ft | |
| 10/06/2023 10/06/23 | Rented | $2,500 | -5.7% | -- | |
| 08/08/2023 08/08/23 | Price Changed | $2,650 | +6.0% | $2 / Sq Ft | |
| 06/29/2023 06/29/23 | For Rent | $2,500 | 0.0% | -- | |
| 06/08/2023 06/08/23 | Rented | $2,500 | 0.0% | -- | |
| 05/02/2023 05/02/23 | For Rent | $2,500 | 0.0% | -- | |
| 03/07/2019 03/07/19 | Sold | $40,000 | -19.8% | $23 / Sq Ft | View Prior Sale |
| 01/11/2019 01/11/19 | For Sale | $49,900 | -- | $29 / Sq Ft |
Purchase History
| Date | Type | Sale Price | Title Company |
|---|---|---|---|
| Deed | $40,000 | S & H Abstract Co | |
| Deed | -- | -- |
Source: Bright MLS
MLS Number: NJBL2090842
APN: 15-00004-0000-00013
- 1006 W 3rd St
- 202 Foundry St
- 1026 W 5th St
- 201 W Front St
- 0 W 3rd St Unit BLOCK 38 LOT 3.02
- 0 W 3rd St Unit BLOCK 38 LOT 3.03
- 438 W Front St
- 400 Szypulski Ln
- 323 W 4th St
- 310 Riverview Ave
- 323 Pigott Dr
- 7105 N Radcliffe St
- 28 W 3rd St
- 201 Broad St
- 217 E 4th St
- 7 -1 Florence Tollgate Place Unit 1
- 12 -4 Florence Tollgate
- 8 Florence Tollgate Place
- 16 -4 Florence Tollgate
- 5 -7 Florence Tollgate
- 1012 W 3rd St Unit 2 APT.
- 211 Iron St
- 246 W Front St
- 0 W 2nd St
- 2225 Palmer Ave
- 7200 Marion Ave
- 1522 Haines Rd
- 22 -8 Florence Tollgate Place
- 3 Florence Tollgate Place
- 26 Florence Tollgate Place Unit 8
- 1420 Williams Ave
- 95 Cedar Ln
- 9 Daffodil Ln
- 235 Cleveland St
- 1300 Green Ln
- 1230 Norton Ave
- 2004 Trenton Ave
- 38 River Bank Dr
- 271 Monroe St
- 5732 Mitchell Rd
