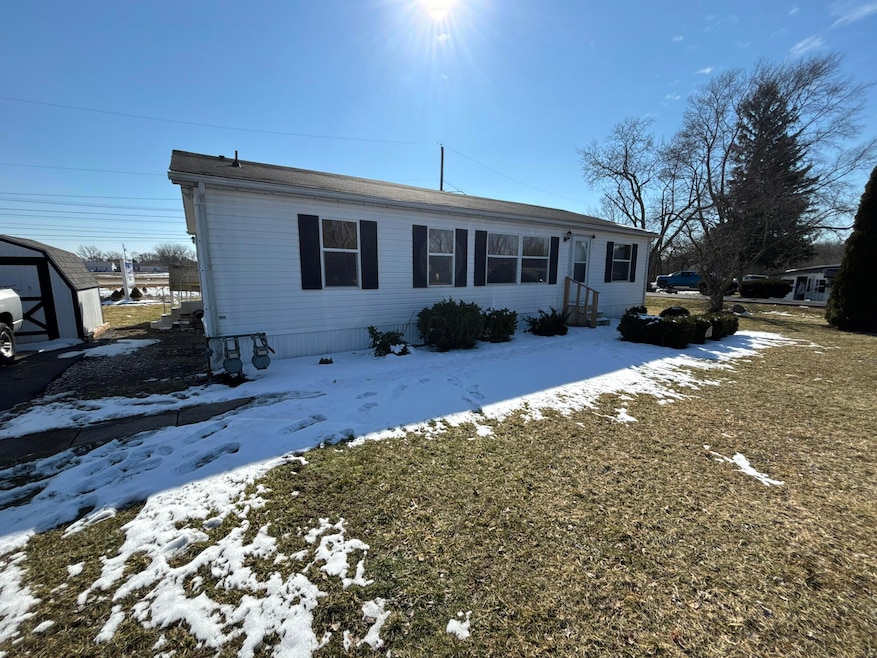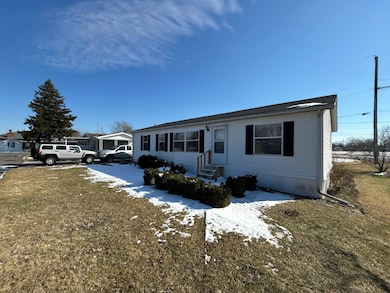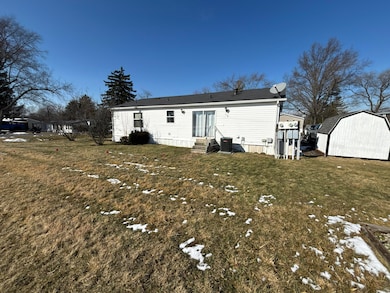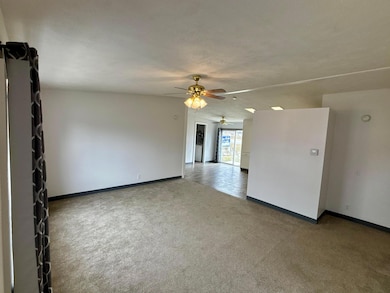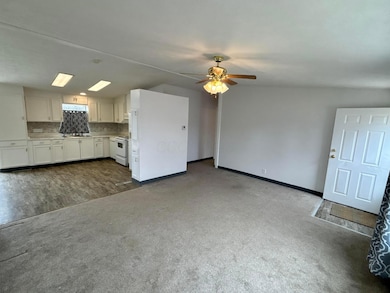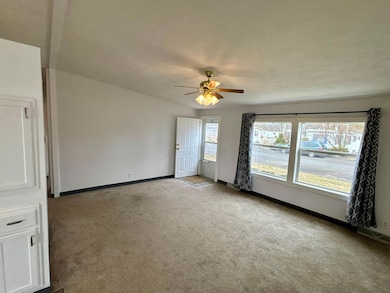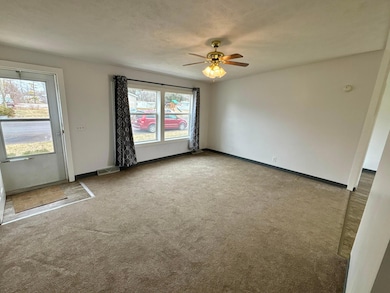
1000 W Main St Unit Lot 31 West Jefferson, OH 43162
Estimated payment $954/month
Highlights
- Ranch Style House
- Forced Air Heating and Cooling System
- Carpet
- Garden Bath
- Double Wide
About This Home
This charming 3-bedroom, 2-bathroom double-wide mobile home offers a comfortable living space with easy access and a private ensuite bathroom in the primary suite. The open floor plan provides a spacious living area, while the additional bedrooms offer flexibility for family, guests, or an office. Perfect for those seeking a cozy home with modern amenities in a peaceful setting. Schedule your tour today!
Property Details
Home Type
- Mobile/Manufactured
Est. Annual Taxes
- $664
Year Built
- Built in 1998
Lot Details
- No Common Walls
HOA Fees
- $535 Monthly HOA Fees
Parking
- Common or Shared Parking
Home Design
- 1,269 Sq Ft Home
- Ranch Style House
- Vinyl Siding
Kitchen
- Electric Range
- Dishwasher
Flooring
- Carpet
- Laminate
- Vinyl
Bedrooms and Bathrooms
- 3 Main Level Bedrooms
- 2 Full Bathrooms
- Garden Bath
Laundry
- Laundry on main level
- Electric Dryer Hookup
Mobile Home
- Mobile Home Make is Palm Harbor
- Double Wide
Utilities
- Forced Air Heating and Cooling System
- Electric Water Heater
Community Details
- Association Phone (614) 244-1100
- Jefferson Lodge HOA
Listing and Financial Details
- Court or third-party approval is required for the sale
- Assessor Parcel Number 0831000
Map
Home Values in the Area
Average Home Value in this Area
Property History
| Date | Event | Price | Change | Sq Ft Price |
|---|---|---|---|---|
| 08/12/2025 08/12/25 | Price Changed | $67,000 | -10.1% | $53 / Sq Ft |
| 05/22/2025 05/22/25 | For Sale | $74,500 | 0.0% | $59 / Sq Ft |
| 04/24/2025 04/24/25 | Off Market | $74,500 | -- | -- |
| 03/05/2025 03/05/25 | For Sale | $74,500 | -- | $59 / Sq Ft |
About the Listing Agent

As a proud Northwest Ohio native and St. John's Jesuit graduate, I am excited to bring my diverse background and deep commitment to service to the Central Ohio real estate market. With years of experience in Retail Management, where I successfully led multi-million-dollar operations and supported regional initiatives across the golf and fashion industries, I have honed a strong foundation in client service, attention to detail, and strategic problem-solving—skills I now apply to every real
Alexander's Other Listings
Source: Columbus and Central Ohio Regional MLS
MLS Number: 225006278
- 196 Blendon Rd
- 269 Blendon Rd
- 295 Taylor Blair Rd
- 281 Taylor Blair Rd
- 716 Crescent Dr
- 1178 London Rd
- 0 W Jeff Kiousville Rd Unit 225000725
- 106 Kings Way Unit 4
- 79 S West St
- 74 S Chester St
- 312 Larkspur Dr
- 430 Trillium Dr
- 6270 South Rd
- 9665 Roberts Rd SE
- 3150 Middle Pike
- 2785 Wilson Rd SE
- 753 Azalee Ct
- 6350 King Pike
- 9497 High Free Pike
- 8642 Fairbrook Ave
- 98 N Franklin St
- 809 Dozer Dr
- 750 Nicklaus Blvd
- 6361 Darby Plains St
- 280 Alton Darby Creek Rd
- 1745 Sledge Dr
- 293 Iris Trail Dr
- 6160 Hall Rd
- 950 Brushfield Dr
- 915 Galloway Rd
- 6208 Glencairn Cir
- 6252 Tanbark Ct
- 5889 Westbend Dr
- 5930 W Broad St
- 963 Schauer Dr
- 5951 Ocala Ct
- 5945 Whitehaven Dr
- 1386 Tilia Ct
- 500 Dove Tree Dr
- 6631 Tanager Ln
