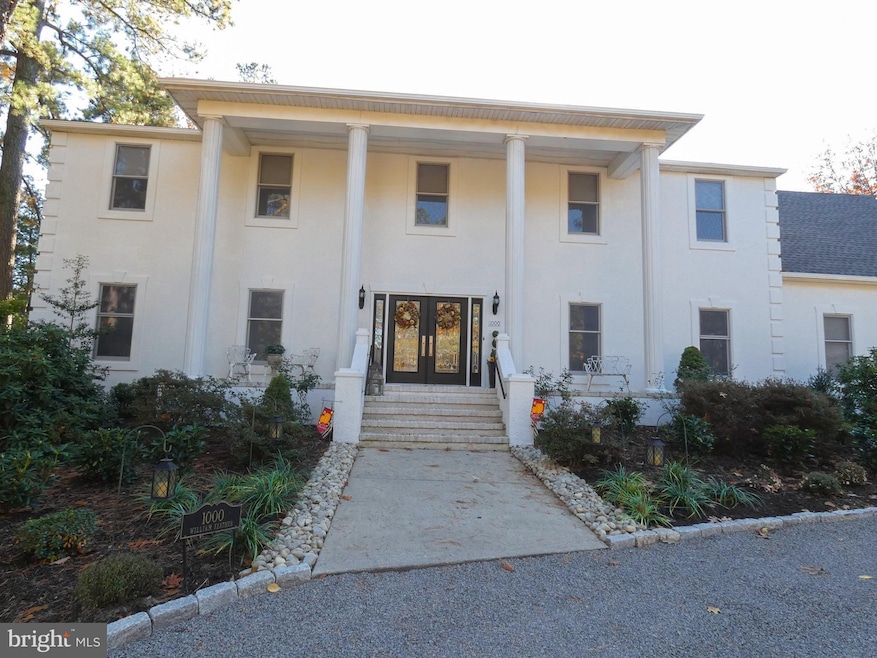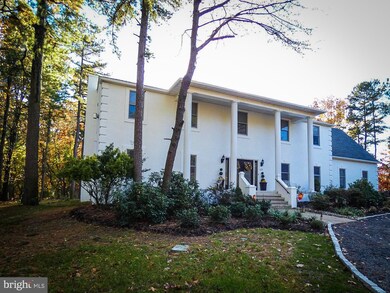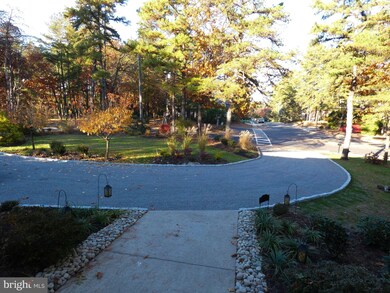
1000 William Feather Dr Voorhees, NJ 08043
Highlights
- Beach
- Home Theater
- View of Trees or Woods
- Signal Hill School Rated A
- Eat-In Gourmet Kitchen
- Commercial Range
About This Home
As of January 2022OPEN HOUSE SUNDAY 12/19! This custom stucco home situated on a corner lot on over an acre of land is truly one of a kind in Sturbridge Lakes and has been recently renovated with numerous upgrades throughout. A recent $25,000 landscape package with Belgium block lined circular drive offering an extended setback gives this home an estate feel from the moment you see it. Custom stacked Omega kitchen cabinets with a six foot center island including a built in microwave will wow the most discriminate buyer. The gourmet kitchen also includes a five burner gas pro stove and hood, copper hammered double sink, granite counters and bar area dividing the open concept family room and opens to a rear veranda. A double column archway extends from the kitchen to an over sized dining room with custom faux glass windows that allow cascading natural light without compromising privacy. The home has three gas burning fireplaces, upgraded custom front doors and three panel 8 ft. atrium rear doors, upgraded trim and interior doors throughout, brand new master bath with custom closet and dressing area, brand new middle bath, two yr. old new roof, newer dual zoned HVAC/Air system, well-fed underground sprinkler system in front, side and rear yard, recently painted inside and out and much more! This home has an amazing master bedroom with cathedral ceilings, gas fireplace and estate style dressing area. It offers four oversized bedrooms on the second floor. The main level has 9 ft. ceilings with a basement that includes a media area, bedroom, game room area and full bath with stairs that access the garage and rear entrance of the home. The 2 car side garage has a second floor for additional storage and an extended parking area that can easily house an RV and boat! Sturbridge Lakes offers two life guarded private beaches, volleyball, tennis, two full basketball courts, two large playgrounds as well as BBQ areas, open soccer field with a baseball area and so much more. Don't wait because this home is going to sell! Come see for yourself as an open house is scheduled for December 19th from 12 - 3 pm. All private scheduled appointments will follow with a 1 hr. notice. No showings on 12/20 or 12/25 Buyer is responsible for CO and survey if warranted.
Last Agent to Sell the Property
Tesla Realty Group LLC License #1538719 Listed on: 11/27/2021

Home Details
Home Type
- Single Family
Est. Annual Taxes
- $15,116
Year Built
- Built in 1997
Lot Details
- 1.06 Acre Lot
- Backs To Open Common Area
- North Facing Home
- Landscaped
- Corner Lot
- Sprinkler System
- Wooded Lot
- Backs to Trees or Woods
- Back and Front Yard
- Property is in excellent condition
- Property is zoned RD2
HOA Fees
- $35 Monthly HOA Fees
Parking
- 2 Car Direct Access Garage
- 10 Driveway Spaces
- Oversized Parking
- Parking Storage or Cabinetry
- Side Facing Garage
- Garage Door Opener
- Gravel Driveway
Home Design
- Contemporary Architecture
- Traditional Architecture
- Block Foundation
- Frame Construction
- Architectural Shingle Roof
- Active Radon Mitigation
- Chimney Cap
- Stucco
Interior Spaces
- 3,080 Sq Ft Home
- Property has 3 Levels
- Open Floorplan
- Furnished
- Chair Railings
- Crown Molding
- Wainscoting
- Ceiling height of 9 feet or more
- Ceiling Fan
- Recessed Lighting
- 3 Fireplaces
- Heatilator
- Fireplace With Glass Doors
- Marble Fireplace
- Fireplace Mantel
- Gas Fireplace
- Double Pane Windows
- Insulated Windows
- Double Hung Windows
- Wood Frame Window
- Casement Windows
- Window Screens
- Double Door Entry
- French Doors
- Sliding Doors
- Six Panel Doors
- Family Room Off Kitchen
- Living Room
- Combination Kitchen and Dining Room
- Home Theater
- Den
- Game Room
- Views of Woods
- Attic
Kitchen
- Eat-In Gourmet Kitchen
- Gas Oven or Range
- Self-Cleaning Oven
- Commercial Range
- Six Burner Stove
- Range Hood
- Built-In Microwave
- ENERGY STAR Qualified Refrigerator
- Ice Maker
- ENERGY STAR Qualified Dishwasher
- Stainless Steel Appliances
- Kitchen Island
- Upgraded Countertops
- Disposal
Flooring
- Laminate
- Ceramic Tile
Bedrooms and Bathrooms
- Walk-In Closet
- Soaking Tub
- Bathtub with Shower
Laundry
- Laundry Room
- Laundry on main level
- Stacked Gas Washer and Dryer
Improved Basement
- Heated Basement
- Walk-Up Access
- Connecting Stairway
- Interior and Exterior Basement Entry
- Garage Access
- Basement with some natural light
Accessible Home Design
- Halls are 36 inches wide or more
- Lowered Light Switches
- Doors with lever handles
- More Than Two Accessible Exits
Eco-Friendly Details
- Energy-Efficient Windows
Outdoor Features
- Lake Privileges
- Patio
Schools
- Signal Hill Elementary School
- Voorhees Middle School
- Eastern High School
Utilities
- Forced Air Zoned Cooling and Heating System
- Vented Exhaust Fan
- Programmable Thermostat
- 200+ Amp Service
- High-Efficiency Water Heater
- Natural Gas Water Heater
- Municipal Trash
- Phone Available
- Cable TV Available
Listing and Financial Details
- Tax Lot 00072 01
- Assessor Parcel Number 34-00229 06-00072 01
Community Details
Overview
- Association fees include common area maintenance
- Assoc. Mid Atlantic, Aamc HOA, Phone Number (856) 996-1665
- Built by Robert Campbell
- Sturbridge Lakes Subdivision, Custom Floorplan
- Community Lake
Amenities
- Picnic Area
- Common Area
Recreation
- Beach
- Tennis Courts
- Baseball Field
- Soccer Field
- Community Basketball Court
- Volleyball Courts
- Community Playground
- Community Pool
- Pool Membership Available
Ownership History
Purchase Details
Home Financials for this Owner
Home Financials are based on the most recent Mortgage that was taken out on this home.Purchase Details
Home Financials for this Owner
Home Financials are based on the most recent Mortgage that was taken out on this home.Purchase Details
Home Financials for this Owner
Home Financials are based on the most recent Mortgage that was taken out on this home.Similar Homes in Voorhees, NJ
Home Values in the Area
Average Home Value in this Area
Purchase History
| Date | Type | Sale Price | Title Company |
|---|---|---|---|
| Bargain Sale Deed | $625,000 | Mcdowell Law Lpc | |
| Deed | $250,000 | -- | |
| Deed | $250,000 | -- |
Mortgage History
| Date | Status | Loan Amount | Loan Type |
|---|---|---|---|
| Previous Owner | $531,250 | New Conventional | |
| Previous Owner | $150,000 | Adjustable Rate Mortgage/ARM | |
| Previous Owner | $200,000 | No Value Available | |
| Previous Owner | $225,000 | No Value Available |
Property History
| Date | Event | Price | Change | Sq Ft Price |
|---|---|---|---|---|
| 01/26/2022 01/26/22 | Sold | $625,000 | +13.6% | $203 / Sq Ft |
| 12/22/2021 12/22/21 | Pending | -- | -- | -- |
| 12/17/2021 12/17/21 | For Sale | $550,000 | -12.0% | $179 / Sq Ft |
| 11/28/2021 11/28/21 | Off Market | $625,000 | -- | -- |
| 11/27/2021 11/27/21 | For Sale | $550,000 | -- | $179 / Sq Ft |
Tax History Compared to Growth
Tax History
| Year | Tax Paid | Tax Assessment Tax Assessment Total Assessment is a certain percentage of the fair market value that is determined by local assessors to be the total taxable value of land and additions on the property. | Land | Improvement |
|---|---|---|---|---|
| 2024 | $17,859 | $422,900 | $101,200 | $321,700 |
| 2023 | $17,859 | $422,900 | $101,200 | $321,700 |
| 2022 | $15,211 | $367,600 | $101,200 | $266,400 |
| 2021 | $15,116 | $367,600 | $101,200 | $266,400 |
| 2020 | $15,035 | $367,600 | $101,200 | $266,400 |
| 2019 | $14,506 | $367,600 | $101,200 | $266,400 |
| 2018 | $14,410 | $367,600 | $101,200 | $266,400 |
| 2017 | $14,164 | $367,600 | $101,200 | $266,400 |
| 2016 | $13,513 | $367,600 | $101,200 | $266,400 |
| 2015 | $13,778 | $367,600 | $101,200 | $266,400 |
| 2014 | $13,605 | $367,600 | $101,200 | $266,400 |
Agents Affiliated with this Home
-

Seller's Agent in 2022
PATTIE ZISK-ADAMSON
Tesla Realty Group LLC
(856) 313-3964
1 in this area
1 Total Sale
-

Buyer's Agent in 2022
Day Lazala-Gordon
BHHS Fox & Roach
(917) 862-9227
2 in this area
13 Total Sales
Map
Source: Bright MLS
MLS Number: NJCD2011472
APN: 34-00229-06-00072-01
- 20 Edelweiss Ct
- 13 Barclay Ln
- 20 Woodbrook Rd
- 7 Westbrooke Ct
- 1 Bronwood Dr
- 25 Signal Hill Dr
- 21 Signal Hill Dr
- 1304 Champlain Dr
- 1504 Champlain Dr
- 104 Paradise Dr
- 12 Kings Croft Ln
- 66 Bradford Way
- 147 William Feather Dr
- 27 Eastwood Dr
- 130 Paradise Dr
- 44 Rollingwood Dr
- 0 Cardinal Ln
- 2 Keston Place
- 32 Tenby Chase Dr
- 19 Hollybrook Way






