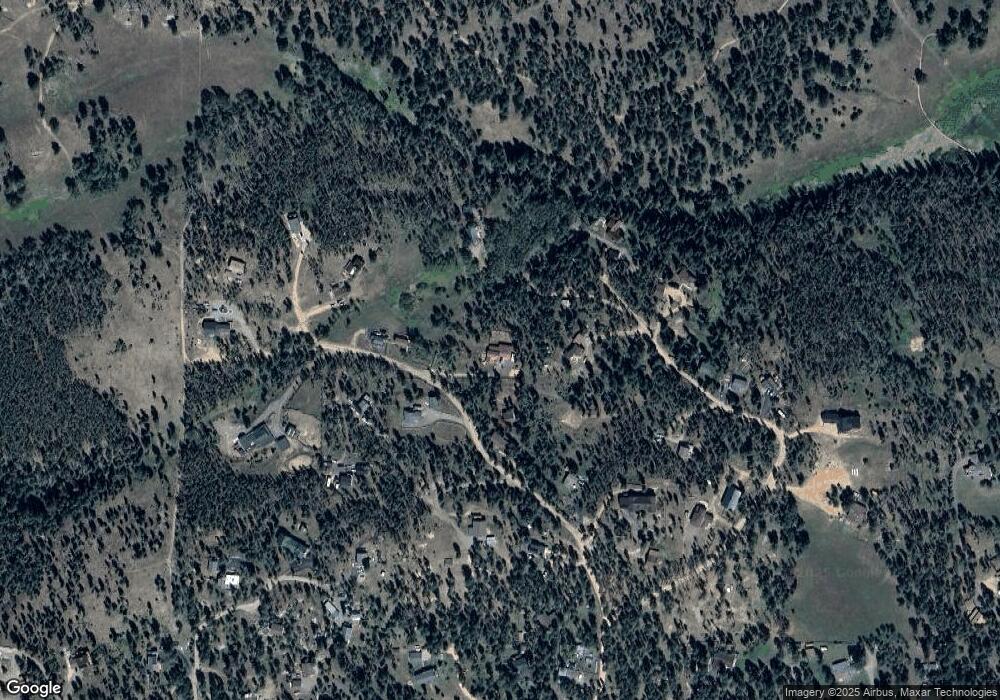10000 Apache Spring Dr Conifer, CO 80433
Shadow Mountain NeighborhoodEstimated Value: $707,000 - $824,000
3
Beds
5
Baths
2,012
Sq Ft
$376/Sq Ft
Est. Value
About This Home
This home is located at 10000 Apache Spring Dr, Conifer, CO 80433 and is currently estimated at $755,903, approximately $375 per square foot. 10000 Apache Spring Dr is a home located in Jefferson County with nearby schools including Marshdale Elementary School, West Jefferson Middle School, and Conifer Senior High School.
Ownership History
Date
Name
Owned For
Owner Type
Purchase Details
Closed on
Jun 30, 2020
Sold by
Calva William Benson
Bought by
Pelzl Michael L and Pelzl Casey E
Current Estimated Value
Home Financials for this Owner
Home Financials are based on the most recent Mortgage that was taken out on this home.
Original Mortgage
$428,000
Outstanding Balance
$376,120
Interest Rate
3.1%
Mortgage Type
New Conventional
Estimated Equity
$379,783
Purchase Details
Closed on
Apr 21, 2012
Sold by
Calva William Benson and Calva Teresa Ann
Bought by
Calva William Benson
Purchase Details
Closed on
Aug 31, 2011
Sold by
Brownlee John E and Brownlee Theresa Marylyn
Bought by
Calva William Benson and Calva Teresa Ann
Home Financials for this Owner
Home Financials are based on the most recent Mortgage that was taken out on this home.
Original Mortgage
$250,000
Interest Rate
4.37%
Mortgage Type
FHA
Purchase Details
Closed on
Feb 1, 2008
Sold by
Lind Virginia E
Bought by
Brownlee John E and Brownlee Theresa Marylyn
Purchase Details
Closed on
Aug 23, 2002
Sold by
Lind Ronald E and Lind Virginia E
Bought by
Lind Virginia E
Home Financials for this Owner
Home Financials are based on the most recent Mortgage that was taken out on this home.
Original Mortgage
$125,000
Interest Rate
5.37%
Purchase Details
Closed on
Oct 22, 1997
Sold by
Snovak Michael J
Bought by
Lind Ronald E and Lind Virginia E
Home Financials for this Owner
Home Financials are based on the most recent Mortgage that was taken out on this home.
Original Mortgage
$100,000
Interest Rate
7.33%
Purchase Details
Closed on
May 24, 1995
Sold by
Snovak Michael J and Snovak Debra L
Bought by
Snovak Michael J
Create a Home Valuation Report for This Property
The Home Valuation Report is an in-depth analysis detailing your home's value as well as a comparison with similar homes in the area
Home Values in the Area
Average Home Value in this Area
Purchase History
| Date | Buyer | Sale Price | Title Company |
|---|---|---|---|
| Pelzl Michael L | $535,000 | Chicago Title | |
| Calva William Benson | -- | None Available | |
| Calva William Benson | $260,000 | Fidelity National Title Insu | |
| Brownlee John E | $282,000 | Security Title | |
| Lind Virginia E | -- | Transnation Title | |
| Lind Ronald E | $180,000 | -- | |
| Snovak Michael J | -- | -- |
Source: Public Records
Mortgage History
| Date | Status | Borrower | Loan Amount |
|---|---|---|---|
| Open | Pelzl Michael L | $428,000 | |
| Previous Owner | Calva William Benson | $250,000 | |
| Previous Owner | Lind Virginia E | $125,000 | |
| Previous Owner | Lind Ronald E | $100,000 |
Source: Public Records
Tax History
| Year | Tax Paid | Tax Assessment Tax Assessment Total Assessment is a certain percentage of the fair market value that is determined by local assessors to be the total taxable value of land and additions on the property. | Land | Improvement |
|---|---|---|---|---|
| 2024 | $3,881 | $44,816 | $8,843 | $35,973 |
| 2023 | $3,881 | $44,816 | $8,843 | $35,973 |
| 2022 | $3,303 | $37,388 | $5,503 | $31,885 |
| 2021 | $3,348 | $38,463 | $5,661 | $32,802 |
| 2020 | $2,994 | $34,501 | $4,236 | $30,265 |
| 2019 | $2,894 | $34,501 | $4,236 | $30,265 |
| 2018 | $2,633 | $31,562 | $4,858 | $26,704 |
| 2017 | $2,382 | $31,562 | $4,858 | $26,704 |
| 2016 | $2,130 | $26,292 | $5,454 | $20,838 |
| 2015 | $1,906 | $28,236 | $5,454 | $22,782 |
| 2014 | $1,906 | $21,993 | $5,420 | $16,573 |
Source: Public Records
Map
Nearby Homes
- 27987 Pine Grove Trail
- 28251 Shadow Mountain Dr
- 0 Shadow Mountain Dr
- 10221 Blue Sky Trail
- 27292 Ridge Trail
- 28268 Shadow Mountain Dr
- 9646 Wallow Ct
- 0 Evergreen Dr Unit REC4930810
- 0 Parcel #4 Wallow Ct
- 10342 Buena Vista Dr
- 9626 Wallow Ct
- 9606 Wallow Ct
- 10250 Highway 73
- 9758 Fallen Rock Rd
- 9808 Fallen Rock Rd
- 9629 Fallen Rock Rd
- 27882 Bonanza Dr
- 26994 Grey Moose Trail
- 26196 Rea Ave
- 26824 Rascal Ln
- 9990 Apache Spring Dr
- 10001 Apache Spring Dr
- 10070 Apache Spring Dr
- 27677 Pine Grove Trail
- 27607 Pine Grove Trail
- 9974 Wind Dancer Way
- 9901 Apache Spring Dr
- 10090 Apache Spring Dr
- 27638 Pine Grove Trail
- 10005 Wind Dancer Way
- 10081 Apache Spring Dr
- 10111 Apache Spring Dr
- 27728 Pine Grove Trail
- 27797 Pine Grove Trail
- 27778 Pine Grove Trail
- 9921 Apache Spring Dr
- 10037 Sprucedale Dr
- 27848 Pine Grove Trail
- 9941 Apache Spring Dr
- 9961 Apache Spring Dr
