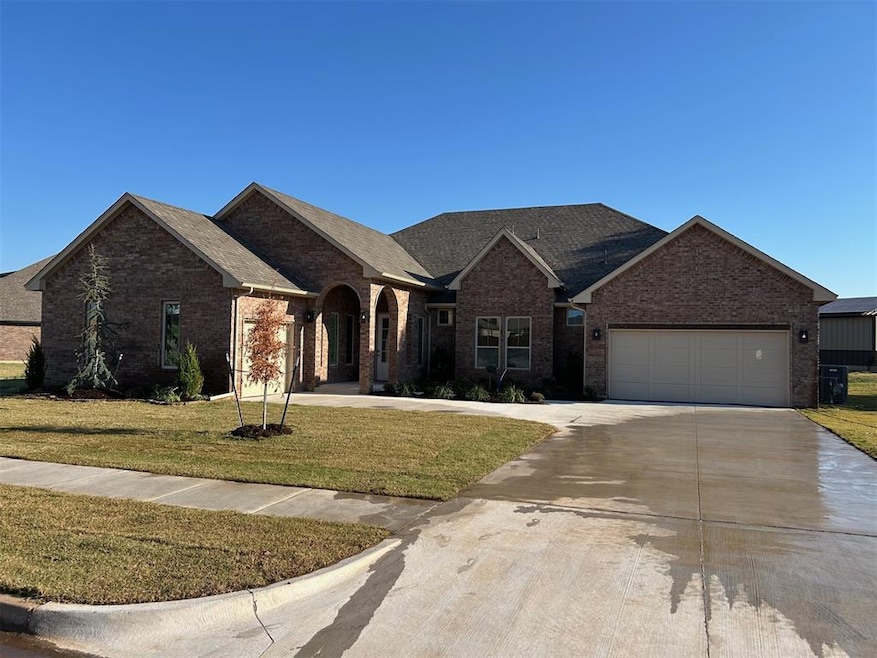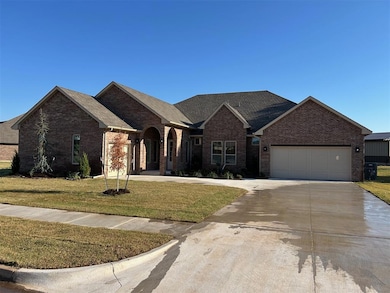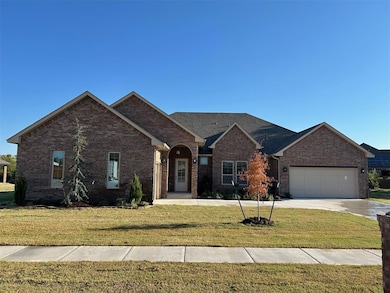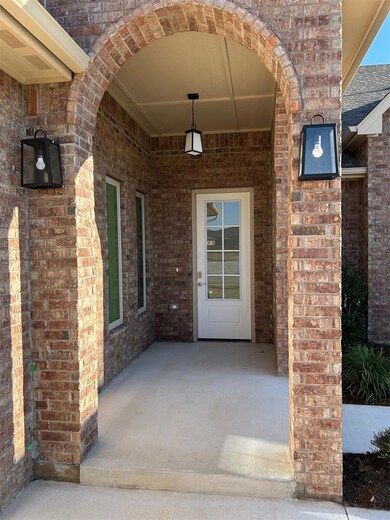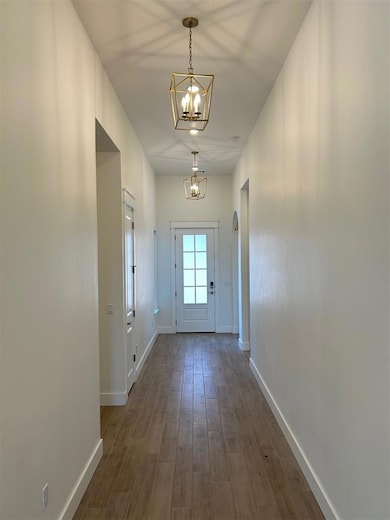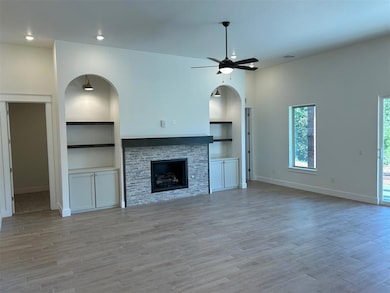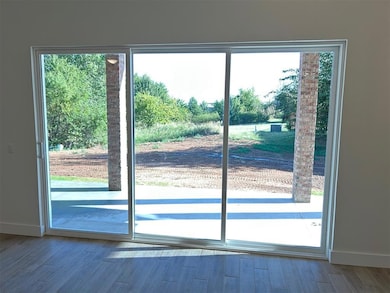10000 Calypso Way Yukon, OK 73099
Surrey Hills NeighborhoodEstimated payment $3,210/month
Highlights
- New Construction
- 0.5 Acre Lot
- Traditional Architecture
- Surrey Hills Elementary School Rated A-
- Freestanding Bathtub
- Corner Lot
About This Home
Just a beautiful home!!! This amazing 5 bed, 4.5 bath has to be seen to be believed! You will love the finishes as well as all of the multiple storage options! Beautiful brick arches as you come to the front door. The entry is large and the ceilings throughout are very tall. The primary bedroom carries on the theme with a charming loggia with three arches leading to a private study. The primary bathroom is loaded with a beautiful free standing tub, large tiled doorless shower, water closet, separate vanities and an enormous closet with upper windows letting in natural light. Utility room is a nice size with storage and sink area. Two of the four spare bedrooms have their own en suite bathroom. The kitchen is amazing in it's layout with tons of cabinets, a huge island with farm sink, custom cabinets with soft close feature, cabinet hardware, decorative wood vent hood, built-in stainless steel Samsung appliances, built-in trash door in island, thick quartz tops and much more! You will love the 12 foot sliding telescoping glass door leading to the spacious covered back patio. Gas hook up and tv hook up on back patio. Epoxied floors in the two car garage and single car garage. Beautiful and peaceful neighborhood.
Home Details
Home Type
- Single Family
Est. Annual Taxes
- $119
Year Built
- Built in 2025 | New Construction
Lot Details
- 0.5 Acre Lot
- Corner Lot
HOA Fees
- $33 Monthly HOA Fees
Parking
- 3 Car Attached Garage
- Garage Door Opener
Home Design
- Traditional Architecture
- Slab Foundation
- Brick Frame
- Composition Roof
Interior Spaces
- 3,264 Sq Ft Home
- 1-Story Property
- Gas Log Fireplace
- Double Pane Windows
- Utility Room with Study Area
- Inside Utility
Kitchen
- Built-In Oven
- Electric Oven
- Built-In Range
- Microwave
- Dishwasher
- Farmhouse Sink
- Disposal
Flooring
- Carpet
- Tile
Bedrooms and Bathrooms
- 5 Bedrooms
- Possible Extra Bedroom
- Freestanding Bathtub
Home Security
- Smart Home
- Fire and Smoke Detector
Outdoor Features
- Covered Patio or Porch
Schools
- Surrey Hills Elementary School
- Yukon Middle School
- Yukon High School
Utilities
- Central Heating and Cooling System
- Programmable Thermostat
- Tankless Water Heater
- Septic Tank
- Cable TV Available
Community Details
- Association fees include greenbelt
- Mandatory home owners association
Listing and Financial Details
- Legal Lot and Block 1 / 6
Map
Home Values in the Area
Average Home Value in this Area
Tax History
| Year | Tax Paid | Tax Assessment Tax Assessment Total Assessment is a certain percentage of the fair market value that is determined by local assessors to be the total taxable value of land and additions on the property. | Land | Improvement |
|---|---|---|---|---|
| 2024 | $119 | $988 | $988 | -- |
| 2023 | $119 | $988 | $988 | $0 |
| 2022 | $120 | $988 | $988 | $0 |
| 2021 | $119 | $988 | $988 | $0 |
| 2020 | $118 | $988 | $988 | $0 |
| 2019 | $118 | $988 | $988 | $0 |
| 2018 | $118 | $988 | $988 | $0 |
| 2017 | $118 | $988 | $988 | $0 |
| 2016 | $117 | $988 | $988 | $0 |
| 2015 | -- | $988 | $988 | $0 |
Property History
| Date | Event | Price | List to Sale | Price per Sq Ft |
|---|---|---|---|---|
| 11/13/2025 11/13/25 | Price Changed | $601,990 | -0.1% | $184 / Sq Ft |
| 10/28/2025 10/28/25 | For Sale | $602,674 | -- | $185 / Sq Ft |
Source: MLSOK
MLS Number: 1198063
APN: 090127855
- 10008 Calypso Way
- 10132 NW 100th St
- 10140 NW 100th St
- 10165 NW 100th St
- 10156 NW 100th St
- Parker Plan at Valdera
- Ridgewood Plan at Valdera
- Hudson Plan at Valdera
- Gramercy Plan at Valdera
- Berkeley Elite Plan at Valdera
- Sutton Plan at Valdera
- 10173 NW 100th St
- 9608 Sultans Water Way
- 9948 NW 94th St
- 9517 Sultans Water Way
- 9509 Sultans Water Way
- 9108 NW 117th St
- 10500 W Hefner Rd
- 10300 Sundance Dr
- 9104 Yassir Blvd
- 9109 NW 101st St
- 9216 NW 90th St
- 9205 NW 89th St
- 11008 NW 98th St
- 11016 NW 100th St
- 11104 NW 99th St
- 9209 NW 84th Terrace
- 8905 NW 106th St
- 8914 NW 109th St
- 8825 NW 109th St
- 9317 NW 117th St
- 9000 Kimberly Rd
- 11305 NW 97th St
- 11305 NW 103rd St
- 8931 NW 109th Terrace
- 8408 NW 109th St
- 12201 Katie Rdg Rd
- 12529 Florence Ln
- 9329 NW 124th St
- 9328 NW 125th St
