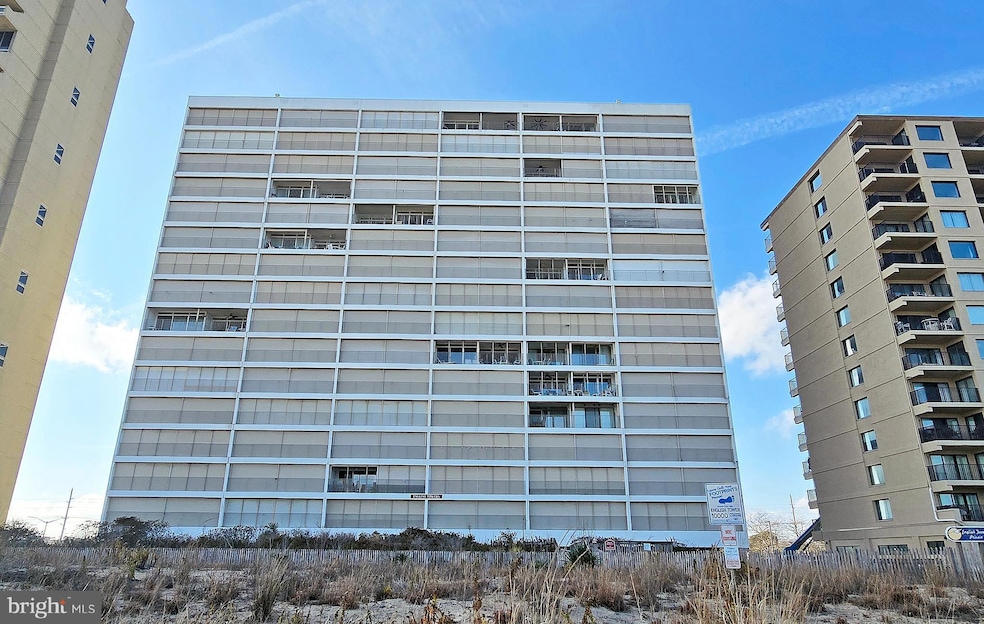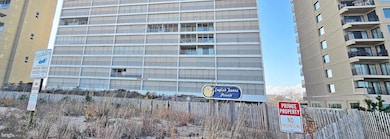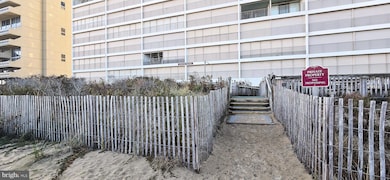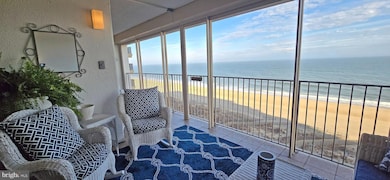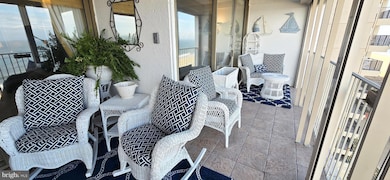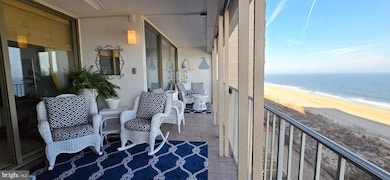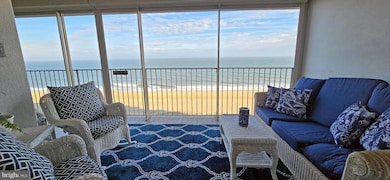English Towers 10000 Coastal Hwy Floor 7 Ocean City, MD 21842
Estimated payment $4,726/month
Highlights
- 30 Feet of Waterfront
- Ocean View
- Fitness Center
- Ocean City Elementary School Rated A
- Sandy Beach
- 24-Hour Security
About This Home
Your oceanfront oasis awaits! This 1,014 sq. ft., 2-bedroom, 2-bathroom direct oceanfront condo is located in a secure, well-maintained concrete building. The split floor plan offers privacy and comfort, highlighted by a direct oceanfront primary bedroom with an ensuite bathroom. It’s a true retreat with private balcony access—drift to sleep listening to the ocean waves and wake up to the refreshing scent of salt air. You’ll love the expansive 30 ft. balcony featuring electric hurricane shutters, the perfect place to enjoy breathtaking ocean views. Watch dolphins, boats, beachgoers, or unforgettable sunrises while sipping your morning coffee. The spacious living room provides plenty of room for relaxing or entertaining. On the opposite side of the condo, the generous second bedroom easily accommodates two queen beds (currently furnished with a king) and also features hurricane shutters. The hallway bathroom includes a convenient tub/shower combination. The English Towers Resort offers exceptional amenities: Parking for two cars (additional parking available upon request when available), onsite 24-hour security, secured building access, indoor pool, extra storage, in-house maintenance, and private walkway to the beach with an outdoor shower. Ready for immediate enjoyment and your personal finishing touches. This condo truly offers it all, comfort, convenience, and stunning oceanfront living. Don’t miss your chance to make it your own. Call today for a private showing! Professional photos to follow.
Listing Agent
(443) 567-0650 carol@carolproctor.com Berkshire Hathaway HomeServices PenFed Realty License #RS-0023288 Listed on: 11/26/2025

Property Details
Home Type
- Condominium
Est. Annual Taxes
- $6,064
Year Built
- Built in 1974
Lot Details
- 30 Feet of Waterfront
- Ocean Front
- Home fronts navigable water
- Sandy Beach
- Public Beach
- Property is in very good condition
HOA Fees
- $788 Monthly HOA Fees
Property Views
Home Design
- Coastal Architecture
- Entry on the 7th floor
- Flat Roof Shape
- Built-Up Roof
Interior Spaces
- 1,014 Sq Ft Home
- Property has 1 Level
- Open Floorplan
- Partially Furnished
- Ceiling Fan
- Replacement Windows
- Window Screens
- Sliding Doors
- Insulated Doors
- Combination Dining and Living Room
- Home Security System
Kitchen
- Breakfast Area or Nook
- Stove
- Microwave
- Dishwasher
- Disposal
Flooring
- Carpet
- Ceramic Tile
Bedrooms and Bathrooms
- 2 Main Level Bedrooms
- 2 Full Bathrooms
- Bathtub with Shower
- Walk-in Shower
Laundry
- Laundry in unit
- Dryer
- Washer
Parking
- 2 Open Parking Spaces
- 2 Parking Spaces
- Private Parking
- Lighted Parking
- Paved Parking
- Parking Lot
- Parking Permit Included
Accessible Home Design
- Accessible Elevator Installed
Outdoor Features
- Outdoor Shower
- Water Access
- Property is near an ocean
- Waterski or Wakeboard
- Swimming Allowed
- Balcony
- Exterior Lighting
- Outdoor Storage
Schools
- Ocean City Elementary School
- Stephen Decatur Middle School
- Stephen Decatur High School
Utilities
- Forced Air Heating System
- Vented Exhaust Fan
- Electric Water Heater
Listing and Financial Details
- Tax Lot 707
- Assessor Parcel Number 2410115418
Community Details
Overview
- Association fees include common area maintenance, custodial services maintenance, exterior building maintenance, insurance, lawn maintenance, lawn care side, lawn care rear, lawn care front, management, pool(s), reserve funds, snow removal, trash
- High-Rise Condominium
- English Towers Condos
- English Towers Community
Amenities
- Common Area
- 2 Elevators
- Community Storage Space
Recreation
- Heated Community Pool
Pet Policy
- Dogs and Cats Allowed
Security
- 24-Hour Security
- Front Desk in Lobby
- Resident Manager or Management On Site
- Storm Doors
- Fire and Smoke Detector
Map
About English Towers
Home Values in the Area
Average Home Value in this Area
Tax History
| Year | Tax Paid | Tax Assessment Tax Assessment Total Assessment is a certain percentage of the fair market value that is determined by local assessors to be the total taxable value of land and additions on the property. | Land | Improvement |
|---|---|---|---|---|
| 2025 | $6,046 | $442,733 | $0 | $0 |
| 2024 | $5,352 | $383,567 | $0 | $0 |
| 2023 | $4,559 | $324,400 | $227,000 | $97,400 |
| 2022 | $4,559 | $324,400 | $227,000 | $97,400 |
| 2021 | $4,584 | $324,400 | $227,000 | $97,400 |
| 2020 | $4,583 | $324,400 | $227,000 | $97,400 |
| 2019 | $4,476 | $314,600 | $0 | $0 |
| 2018 | $4,293 | $304,800 | $0 | $0 |
| 2017 | $4,167 | $295,000 | $0 | $0 |
| 2016 | -- | $295,000 | $0 | $0 |
| 2015 | $4,794 | $295,000 | $0 | $0 |
| 2014 | $4,794 | $349,800 | $0 | $0 |
Property History
| Date | Event | Price | List to Sale | Price per Sq Ft |
|---|---|---|---|---|
| 11/26/2025 11/26/25 | For Sale | $650,000 | -- | $641 / Sq Ft |
Purchase History
| Date | Type | Sale Price | Title Company |
|---|---|---|---|
| Deed | $650,000 | None Listed On Document | |
| Deed | $650,000 | None Listed On Document | |
| Deed | $384,900 | -- | |
| Deed | $155,000 | -- |
Mortgage History
| Date | Status | Loan Amount | Loan Type |
|---|---|---|---|
| Closed | -- | No Value Available |
Source: Bright MLS
MLS Number: MDWO2035094
APN: 10-115418
- 10002 Coastal Hwy Unit 905
- 10002 Coastal Hwy Unit 105
- 10002 Coastal Hwy Unit 1105
- 10002 Coastal Hwy Unit 407
- 10000 Coastal Hwy
- 10000 Coastal Hwy
- 9900 Coastal Hwy Unit 1609
- 9900 Coastal Hwy Unit 707
- 9900 Coastal Hwy Unit 401
- 9900 Coastal Hwy Unit 1401
- 9900 Coastal Hwy Unit 403
- 9900 Coastal Hwy Unit 413
- 10300 Coastal Hwy Unit 706
- 10300 Coastal Hwy Unit 802
- 10300 Coastal Hwy Unit 204
- 10300 Coastal Hwy Unit 1908
- 10300 Coastal Hwy Unit 505
- 10300 Coastal Hwy Unit 1508
- 10300 Coastal Hwy Unit 108
- 10300 Coastal Hwy Unit 1403
- 9800 Coastal Hwy
- 10300 Coastal Hwy Unit 102
- 11400 Coastal Hwy
- 11400 Coastal Hwy Unit High Point North
- 157 Old Wharf Rd
- 11500 Coastal Hwy
- 105 Jamestown Rd Unit A
- 8908 Rusty Anchor Rd
- 720 Rusty Anchor Rd Unit 42
- 105 120th St Unit 84
- 745 Mooring Rd Unit 111
- 8105 Atlantic Ave Unit 301
- 8 121st St
- 2 80th St Unit 109
- 12210 Coastal Hwy Unit 208
- 108 78th St
- 7800 Coastal Hwy
- 114 78th St Unit D
- 12300 Jamaica Ave Unit 206
- 12301 Jamaica Ave Unit 101A
