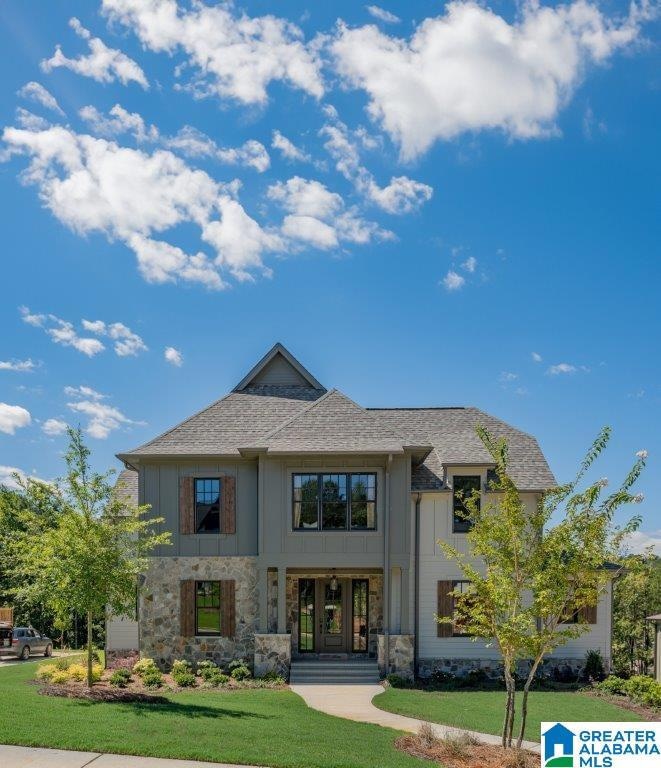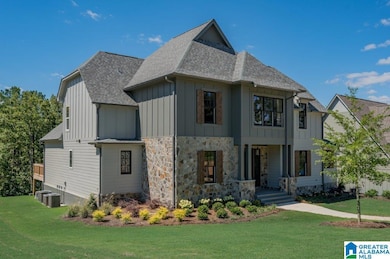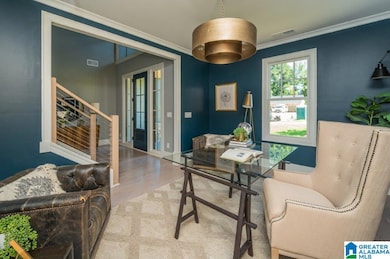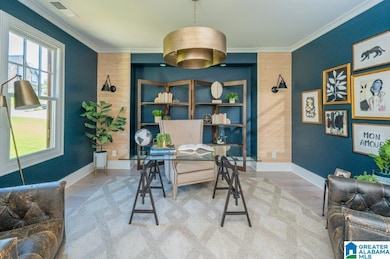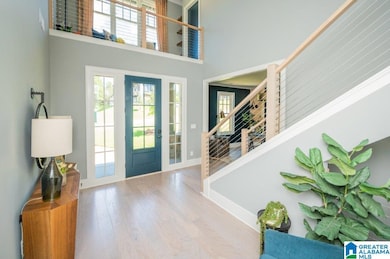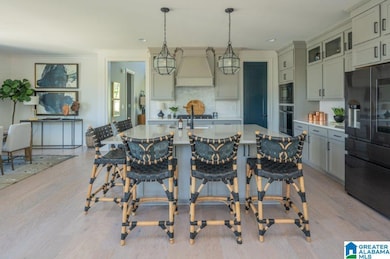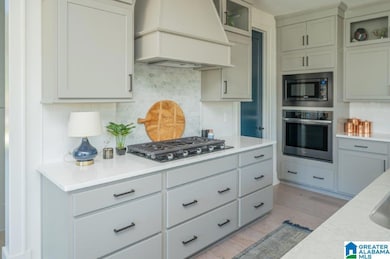10000 Olivewood Dr Hoover, AL 35022
Estimated payment $6,066/month
Highlights
- Outdoor Pool
- Attic
- Covered Patio or Porch
- Vaulted Ceiling
- Stone Countertops
- Attached Garage
About This Home
You asked and we listened! This home features all the elements your growing family needs from 3 car garage basement parking, to a private secondary suite on the main level to a main level home office, to spacious bonus areas upstairs and in the lower level. Nestled into a woodline this homesite is the perfect balance between peace and privacy. Just like all of our homes our Keystone has thoughtful structural options you can select to make this home feel tailor-made to your unique needs from a Chef's Pantry, to a Spa Shower, Vaulted Ceilings, Living Room Fire place, finished basement with kitchenette stub outs, and more. Sage Park at Everlee has the home plan you are looking for and all of today's most desirable home finishes to make your vision come to life! In addition to all of the custom home vibes you're looking for our Resort Styled Amenity Center - The Square is one of a kind from multiple fitness centers to a golf simulator to pickleball to a zero entry pool - its a total vibe!
Home Details
Home Type
- Single Family
Year Built
- Built in 2025
Lot Details
- Sprinkler System
HOA Fees
- Property has a Home Owners Association
Parking
- Attached Garage
- Side Facing Garage
Home Design
- Shingle Siding
- HardiePlank Type
Interior Spaces
- Vaulted Ceiling
- Ventless Fireplace
- Gas Log Fireplace
- Living Room with Fireplace
- Stone Countertops
- Attic
- Basement
Bedrooms and Bathrooms
- 6 Bedrooms
Laundry
- Laundry Room
- Laundry on main level
- Washer and Electric Dryer Hookup
Outdoor Features
- Outdoor Pool
- Covered Patio or Porch
Schools
- South Shades Crest Elementary School
- Bumpus Middle School
- Hoover High School
Utilities
- Heat Pump System
- Underground Utilities
- Gas Water Heater
Listing and Financial Details
- Tax Lot 10000
Map
Home Values in the Area
Average Home Value in this Area
Property History
| Date | Event | Price | List to Sale | Price per Sq Ft |
|---|---|---|---|---|
| 09/10/2025 09/10/25 | Pending | -- | -- | -- |
| 02/27/2025 02/27/25 | For Sale | $950,000 | -- | $184 / Sq Ft |
Source: Greater Alabama MLS
MLS Number: 21410792
- 6036 Olivewood Dr
- 6177 Tilsley Ln Unit 6177
- 6189 Tilsley Ln Unit 6189
- 1600 Timberview Rd
- 1636 Timberview Rd
- 1563 Olivewood Dr
- 1559 Olivewood Dr
- 1570 Olivewood Dr
- 1574 Olivewood Dr
- 1567 Olivewood Dr
- 1538 Olivewood Dr
- 6110 Lynton Dr
- 1522 Olivewood Dr
- 6031 Olivewood Dr
- 4204 Longmoor Rd
- 4417 Tilsley Ln Unit 6104
- 4411 Tilsley Ln Unit 6187
- 6105 Timberview Rd
- 6188 Tilsley Ln Unit 6188
- 4596 Lynton Dr
