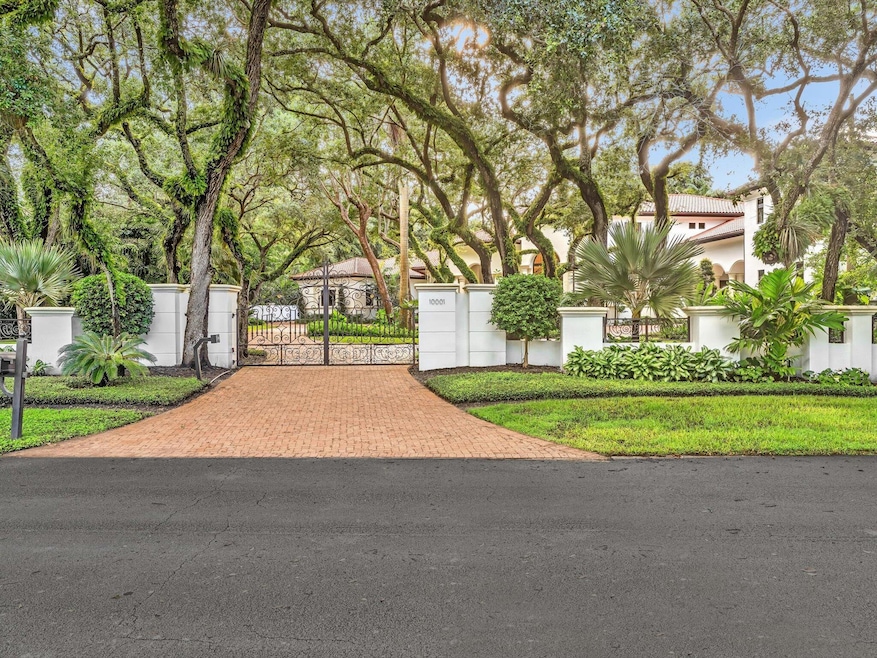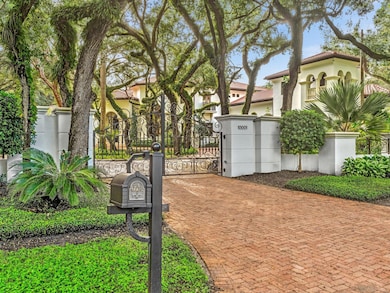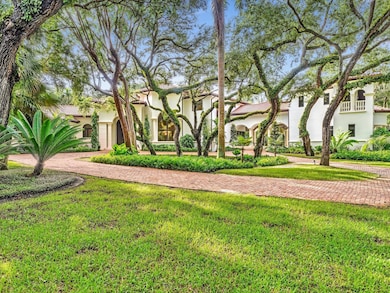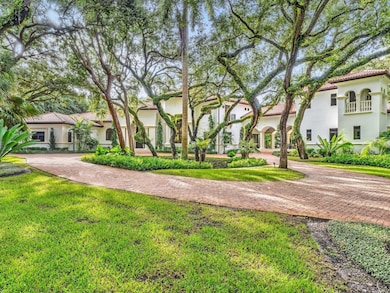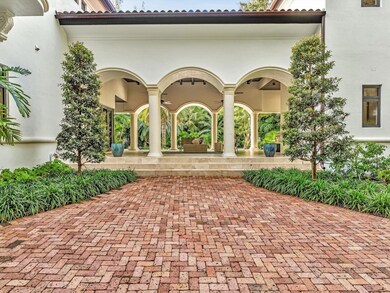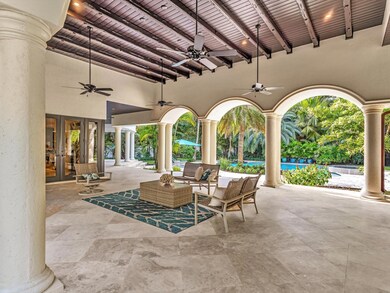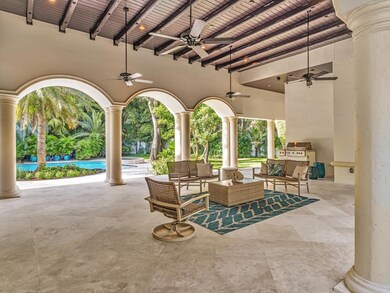
10001 Fairchild Way Coral Gables, FL 33156
Snapper NeighborhoodHighlights
- Gated with Attendant
- In Ground Spa
- Vaulted Ceiling
- Pinecrest Elementary School Rated A
- 45,430 Sq Ft lot
- Marble Flooring
About This Home
As of December 2024Discover 10001 Fairchild Way, a stunning Coral Gables estate combining Mediterranean charm with modern luxury. This unique 1+ acre professionally landscaped property with breathtaking views throughout features 5 bedrooms, 5.5 bathrooms,office and 3-car garage in the main house and seperate 2 bedroom/ 2.5 bathroom quarters for guests. Highlights include a dramatic entrance with vaulted ceilings and custom fireplace, polished marble floors, gourmet kitchen with Cristallo Quartzite countertops, luxurious master suite, and resurfaced pool/spa. NEW roof, impact windows/doors and travertine in pool and terrace areas. PERFECT for entertaining! Located in the prestigious Snapper Creek Lakes gated community that is close to top schools, shopping, dining & much more.
Last Agent to Sell the Property
Lang Realty/ BR License #3408448 Listed on: 09/09/2024

Home Details
Home Type
- Single Family
Est. Annual Taxes
- $135,000
Year Built
- Built in 2003
Lot Details
- 1.04 Acre Lot
- Property is zoned 0100
Parking
- 3 Car Attached Garage
- Garage Door Opener
- Circular Driveway
- Guest Parking
Property Views
- Garden
- Pool
Home Design
- Mediterranean Architecture
- Spanish Tile Roof
- Tile Roof
Interior Spaces
- 7,468 Sq Ft Home
- 2-Story Property
- Furnished or left unfurnished upon request
- Built-In Features
- Bar
- Vaulted Ceiling
- Decorative Fireplace
- Entrance Foyer
- Formal Dining Room
- Open Floorplan
- Den
- Sun or Florida Room
- Impact Glass
Kitchen
- Breakfast Area or Nook
- Eat-In Kitchen
- Breakfast Bar
- Electric Range
- Microwave
- Ice Maker
- Dishwasher
- Disposal
Flooring
- Marble
- Ceramic Tile
Bedrooms and Bathrooms
- 7 Bedrooms
- Closet Cabinetry
- Walk-In Closet
- In-Law or Guest Suite
- Dual Sinks
- Separate Shower in Primary Bathroom
Laundry
- Dryer
- Washer
Pool
- In Ground Spa
- Private Pool
Outdoor Features
- Balcony
- Open Patio
- Porch
Utilities
- Zoned Heating and Cooling
- Electric Water Heater
- Septic Tank
Listing and Financial Details
- Assessor Parcel Number 03-51-06-000-0210
- Seller Considering Concessions
Community Details
Recreation
- Community Basketball Court
Additional Features
- Snapper Creek Lakes Subdivision
- Gated with Attendant
Ownership History
Purchase Details
Home Financials for this Owner
Home Financials are based on the most recent Mortgage that was taken out on this home.Purchase Details
Purchase Details
Purchase Details
Purchase Details
Purchase Details
Home Financials for this Owner
Home Financials are based on the most recent Mortgage that was taken out on this home.Purchase Details
Home Financials for this Owner
Home Financials are based on the most recent Mortgage that was taken out on this home.Purchase Details
Home Financials for this Owner
Home Financials are based on the most recent Mortgage that was taken out on this home.Purchase Details
Similar Homes in the area
Home Values in the Area
Average Home Value in this Area
Purchase History
| Date | Type | Sale Price | Title Company |
|---|---|---|---|
| Quit Claim Deed | -- | None Listed On Document | |
| Deed | $6,000,000 | None Listed On Document | |
| Quit Claim Deed | -- | Siegel Myron E | |
| Warranty Deed | $5,300,000 | Attorney | |
| Special Warranty Deed | -- | Attorney | |
| Warranty Deed | $3,975,000 | Attorney | |
| Warranty Deed | $4,000,000 | -- | |
| Interfamily Deed Transfer | -- | -- | |
| Warranty Deed | $495,000 | -- |
Mortgage History
| Date | Status | Loan Amount | Loan Type |
|---|---|---|---|
| Open | $4,000,000 | New Conventional | |
| Previous Owner | $3,800,000 | Adjustable Rate Mortgage/ARM | |
| Previous Owner | $3,520,000 | Balloon | |
| Previous Owner | $1,000,000 | Unknown | |
| Previous Owner | $1,000,000 | Fannie Mae Freddie Mac | |
| Previous Owner | $3,000,000 | Unknown |
Property History
| Date | Event | Price | Change | Sq Ft Price |
|---|---|---|---|---|
| 12/26/2024 12/26/24 | Sold | $6,000,000 | -21.1% | $803 / Sq Ft |
| 10/15/2024 10/15/24 | Price Changed | $7,600,000 | -27.6% | $1,018 / Sq Ft |
| 09/09/2024 09/09/24 | For Sale | $10,500,000 | 0.0% | $1,406 / Sq Ft |
| 02/23/2017 02/23/17 | Rented | $23,000 | 0.0% | -- |
| 02/23/2017 02/23/17 | For Rent | $23,000 | 0.0% | -- |
| 10/29/2013 10/29/13 | Sold | $3,975,000 | -7.6% | $437 / Sq Ft |
| 09/17/2013 09/17/13 | Pending | -- | -- | -- |
| 07/16/2013 07/16/13 | Price Changed | $4,300,000 | +10.4% | $473 / Sq Ft |
| 06/10/2013 06/10/13 | Price Changed | $3,895,000 | -10.5% | $428 / Sq Ft |
| 05/11/2013 05/11/13 | For Sale | $4,350,000 | -- | $478 / Sq Ft |
Tax History Compared to Growth
Tax History
| Year | Tax Paid | Tax Assessment Tax Assessment Total Assessment is a certain percentage of the fair market value that is determined by local assessors to be the total taxable value of land and additions on the property. | Land | Improvement |
|---|---|---|---|---|
| 2025 | $117,506 | $4,816,519 | -- | -- |
| 2024 | $105,386 | $6,127,962 | -- | -- |
| 2023 | $105,386 | $5,570,875 | $3,089,240 | $2,481,635 |
| 2022 | $82,492 | $4,374,177 | $1,862,630 | $2,511,547 |
| 2021 | $66,203 | $3,339,935 | $1,726,340 | $1,613,595 |
| 2020 | $66,738 | $3,359,374 | $1,726,340 | $1,633,034 |
| 2019 | $67,022 | $3,378,812 | $1,726,340 | $1,652,472 |
| 2018 | $59,640 | $3,052,983 | $1,381,072 | $1,671,911 |
| 2017 | $63,837 | $3,285,659 | $0 | $0 |
| 2016 | $62,044 | $3,171,075 | $0 | $0 |
| 2015 | $62,760 | $3,149,032 | $0 | $0 |
| 2014 | $64,187 | $3,169,865 | $0 | $0 |
Agents Affiliated with this Home
-
J
Seller's Agent in 2024
Joeilynnae Sandolo
Lang Realty/ BR
-
L
Seller Co-Listing Agent in 2024
Lonnie Brooks
Lang Realty/ BR
-
R
Buyer's Agent in 2024
Raissa Herrera
Douglas Elliman
-
B
Seller's Agent in 2017
Benjamin Moss
Compass Florida, LLC.
-
S
Buyer's Agent in 2017
Shelia Gasson
Compass Florida, LLC
-
J
Seller's Agent in 2013
Jo-Ann Forster
MMLS Assoc.-Inactive Member
Map
Source: BeachesMLS
MLS Number: R11019277
APN: 03-5106-000-0210
- 5245 Oak Ln
- 5225 Fairchild Way
- 10300 Old Cutler Rd
- 5465 Banyan Trail
- 5400 Kerwood Oaks Dr
- 10005 Snapper Creek Rd
- 10015 Snapper Creek Rd
- 11100 Paradela St
- 325 Campana Ave
- 9261 School House Rd
- 9490 Old Cutler Ln
- 5400 Hammock Dr
- 9370 Balada St
- 5355 Hammock Dr
- 4860 Hammock Lake Dr
- 9000 School House Rd
- 10920 Lakeside Dr
- 9330 Gallardo St
- 9320 Gallardo St
- 10735 SW 58th Ave
