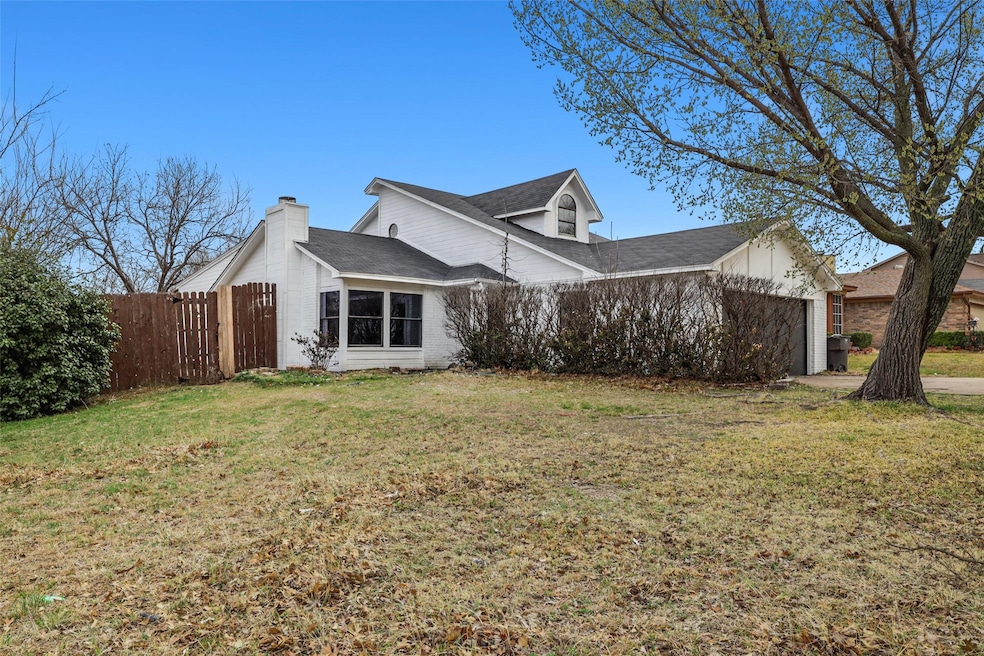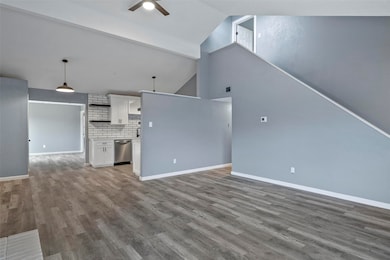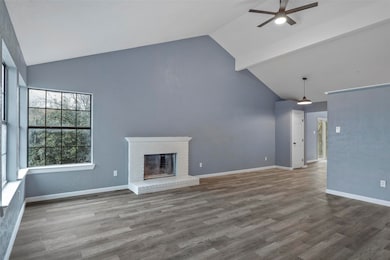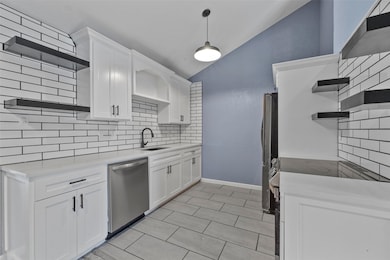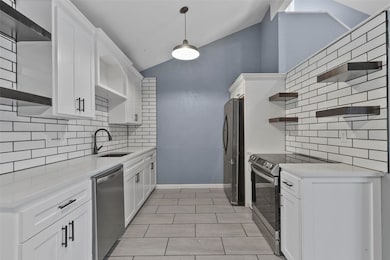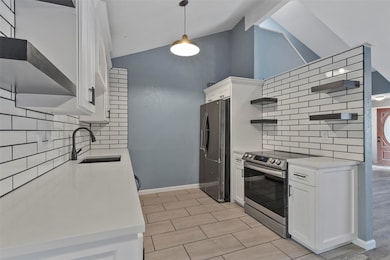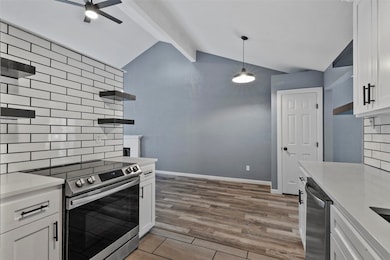10001 Pack Saddle Trail Fort Worth, TX 76108
Live Oak Creek NeighborhoodHighlights
- Vaulted Ceiling
- Traditional Architecture
- Tile Flooring
- North Elementary School Rated 9+
- 2 Car Attached Garage
- 5-minute walk to Falcon Ridge Park
About This Home
Welcome to a spacious and thoughtfully updated 4-bed, 3-bath home offering 2,630 sq ft of comfortable living in a highly convenient Fort Worth location. This home features updated finishes, modern lighting, and smart improvements throughout. New roof, foundation repaired with lifetime warranty, new garage door, new HVAC, flooring, paint, entire kitchen and more done in 2022! The main level includes a generous primary suite with a functional, well-appointed bathroom, while a second large primary suite upstairs provides flexibility for guests, work-from-home needs, or multigenerational living. The expansive living room offers plenty of room for relaxing and entertaining. A separate dining area opens directly to the backyard through sliding glass doors, creating an easy connection between indoor and outdoor spaces. The kitchen provides abundant cabinet and counter space, ideal for everyday cooking and gatherings. Outside, the private backyard offers excellent potential whether you envision a garden, play area, or outdoor living space. A 2-car garage adds convenience and extra storage. Perfectly situated near key roadways including I-30 and Loop 820, commuting to downtown Fort Worth. Just minutes from local shopping centers, grocery stores, restaurants, and everyday essentials. Nearby attractions include Lake Worth and Fort Worth Nature Center & Refuge, offering hiking, boating, and outdoor recreation. Zoned to well-regarded schools and close to parks, playgrounds, and neighborhood amenities. This move-in-ready home combines generous square footage, versatile layout, and a prime location—an exceptional value in West Fort Worth! Book your showing today!
Listing Agent
Real Broker, LLC Brokerage Phone: 509-551-4884 License #0690463 Listed on: 11/17/2025

Home Details
Home Type
- Single Family
Est. Annual Taxes
- $7,491
Year Built
- Built in 1984
Lot Details
- 7,168 Sq Ft Lot
- Lot Dimensions are 64x112
- Privacy Fence
- Wood Fence
Parking
- 2 Car Attached Garage
- Single Garage Door
Home Design
- Traditional Architecture
- Brick Exterior Construction
- Slab Foundation
- Shingle Roof
Interior Spaces
- 2,630 Sq Ft Home
- 2-Story Property
- Vaulted Ceiling
- Wood Burning Fireplace
- Fireplace Features Masonry
- Fire and Smoke Detector
Kitchen
- Electric Cooktop
- Dishwasher
- Disposal
Flooring
- Tile
- Luxury Vinyl Plank Tile
Bedrooms and Bathrooms
- 4 Bedrooms
- 3 Full Bathrooms
Schools
- North Elementary School
- Brewer High School
Utilities
- Central Heating and Cooling System
- High Speed Internet
- Cable TV Available
Listing and Financial Details
- Residential Lease
- Property Available on 1/1/26
- Tenant pays for all utilities
- Legal Lot and Block 24 / 7
- Assessor Parcel Number 05066042
Community Details
Overview
- Legacy West Addition Subdivision
Pet Policy
- Pet Deposit $500
- 2 Pets Allowed
- Dogs Allowed
- Breed Restrictions
Map
Source: North Texas Real Estate Information Systems (NTREIS)
MLS Number: 21114200
APN: 05066042
- 9961 Long Rifle Dr
- 205 Callender Dr
- 10025 Long Rifle Dr
- 10032 Lone Eagle Dr
- 10101 Long Rifle Dr
- 9941 Lone Eagle Dr
- 9936 Long Rifle Dr
- 10109 Pack Saddle Trail
- 10105 Lone Eagle Dr
- 10149 Lone Eagle Dr
- 129 Grand Meadow Dr
- 9805 Jericho Ln
- 10128 High Eagle Trail
- 324 Pepperwood Trail
- 10116 Indian Mound Rd
- 9877 Osprey Dr
- 9901 Ivy Leaf Ln
- 9765 Osprey Dr
- 301 Paint Pony Trail N
- 409 Bodart Ln
- 200 Callender Dr
- 9937 Long Rifle Dr
- 129 Callender Dr
- 116 Callender Dr
- 9909 Pack Saddle Trail
- 100 Bugle Ct
- 10224 Long Rifle Dr
- 216 Suttonwood Dr
- 10125 Indian Mound Rd
- 9952 Sparrow Hawk Ln
- 9800 Plainfield Dr
- 451 Hancock Ct
- 9812 Sparrow Hawk Ln
- 9844 Parkmere Dr
- 2601 Clear Root Cir
- 10311 Lone Pine Ln
- 10300 Little Valley Rd
- 10236 Westward Dr
- 9853 Autumn Sage Dr
- 10240 Maria Dr
