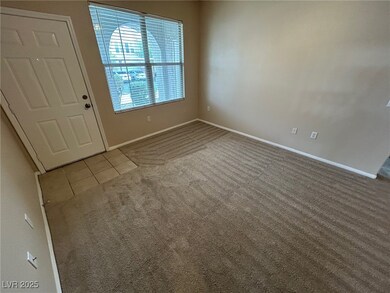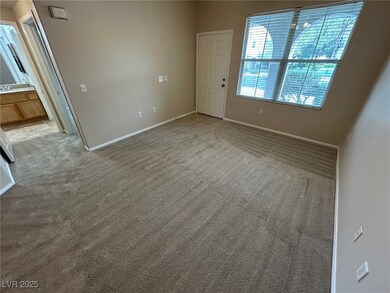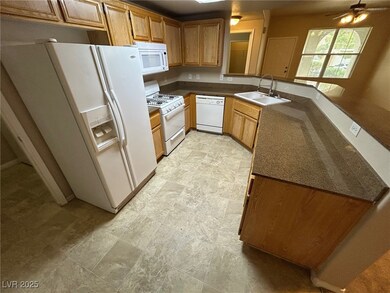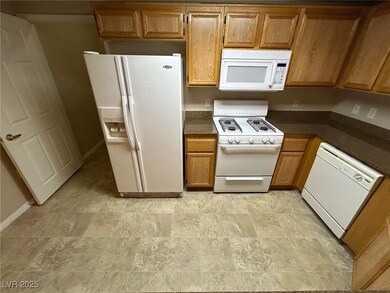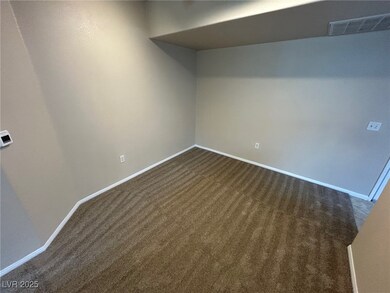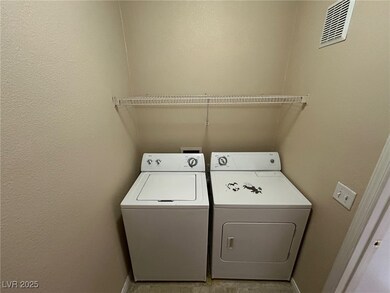10001 Peace Way Unit 2246 Las Vegas, NV 89147
Highlights
- Main Floor Bedroom
- Tile Flooring
- Ceiling Fan
- Laundry Room
- Central Heating and Cooling System
- 1 Car Garage
About This Home
INVITING SOUTHWEST LAS VEGAS CONDO WITH A BRIGHT, OPEN LAYOUT. SPACIOUS LIVING AREA WITH DINING SPACE AND SLIDER LEADING TO A PRIVATE BALCONY. KITCHEN FEATURES BREAKFAST BAR, AND AMPLE STORAGE. PRIMARY BEDROOM INCLUDES A PRIVATE BATHROOM AND WALK-IN CLOSET, PLUS A COMFORTABLE SECONDARY BEDROOM. IN-UNIT LAUNDRY AND ASSIGNED PARKING FOR ADDED CONVENIENCE. LOCATED IN A WELL-MAINTAINED COMMUNITY WITH GREAT AMENITIES. CLOSE TO SHOPPING, DINING, PARKS, AND EASY ACCESS TO THE 215.
Listing Agent
Brady Realty Group, LLC Brokerage Phone: 702-818-5500 License #B.0144554 Listed on: 11/18/2025
Condo Details
Home Type
- Condominium
Est. Annual Taxes
- $1,310
Year Built
- Built in 2003
Lot Details
- East Facing Home
Parking
- 1 Car Garage
- Private Parking
Home Design
- Frame Construction
- Tile Roof
- Stucco
Interior Spaces
- 1,190 Sq Ft Home
- 2-Story Property
- Ceiling Fan
- Blinds
Kitchen
- Gas Range
- Microwave
- Dishwasher
- Disposal
Flooring
- Carpet
- Tile
Bedrooms and Bathrooms
- 2 Bedrooms
- Main Floor Bedroom
- 2 Full Bathrooms
Laundry
- Laundry Room
- Washer and Dryer
Schools
- Goolsby Elementary School
- Fertitta Frank & Victoria Middle School
- Durango High School
Utilities
- Central Heating and Cooling System
- Heating System Uses Gas
- Cable TV Available
Listing and Financial Details
- Security Deposit $1,600
- Property Available on 11/18/25
- Tenant pays for cable TV, electricity, gas
Community Details
Overview
- Property has a Home Owners Association
- Chateau Nouveau Association, Phone Number (702) 000-0000
- Chateau Nouveau Condo Subdivision
- The community has rules related to covenants, conditions, and restrictions
Pet Policy
- Pets allowed on a case-by-case basis
Map
Source: Las Vegas REALTORS®
MLS Number: 2736095
APN: 163-19-314-123
- 10001 Peace Way Unit 1260
- 10001 Peace Way Unit 1296
- 10001 Peace Way Unit 1337
- 10001 Peace Way Unit 2309
- 10001 Peace Way Unit 2352
- 10001 Peace Way Unit 2181
- 10001 Peace Way Unit 2276
- 4631 San Vito St Unit 2
- 9975 Peace Way Unit 1017
- 9975 Peace Way Unit 2174
- 9975 Peace Way Unit 1034
- 9975 Peace Way Unit 1149
- 9975 Peace Way Unit 2063
- 9975 Peace Way Unit 2162
- 4534 Regalo Bello St
- 4545 Regalo Bello St
- 4438 Regalo Bello St Unit 8
- 4459 Regalo Bello St Unit 6
- 10237 Andante Ct
- 4786 Castel Martini Ct
- 10001 Peace Way Unit 1241
- 10001 Peace Way Unit 2230
- 10001 Peace Way Unit 1270
- 10136 Serenity Star Way
- 4450 S Hualapai Way
- 9975 Peace Way Unit 1148
- 9975 Peace Way Unit 2159
- 9975 Peace Way
- 9975 Peace Way
- 9867 Ashton Pines Ct
- 4350 S Hualapai Way
- 10130 Santa Lorena Ct
- 4335 S Grand Canyon Dr
- 4742 San Marcello St
- 9915 Ridge Hill Ave Unit 1
- 4760 San Marcello St
- 4794 Castel Martini Ct
- 9750 Peace Way
- 4710 Fiore Bella Blvd
- 4814 Regalo Bello St Unit 4

