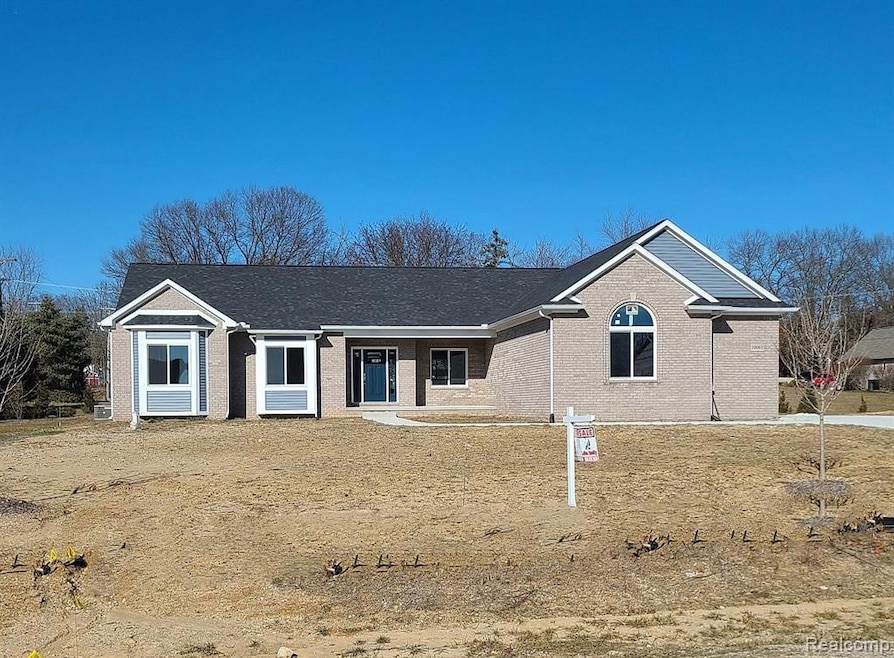PENDING
NEW CONSTRUCTION
10001 Quarry Ridge Rd City of the Village of Clarkston, MI 48346
Estimated payment $2,679/month
Total Views
2,459
3
Beds
2.5
Baths
1,996
Sq Ft
$238
Price per Sq Ft
Highlights
- New Construction
- Ground Level Unit
- 3 Car Attached Garage
- Ranch Style House
- Cul-De-Sac
- Heating system powered by renewable energy
About This Home
New construction, move in ready! Ranch with open floorplan, cathedral ceilings in master bedroom, great room and kitchen. Large island with bar top seating. Upgraded products throughout. Sub allows second detached garage or shed if lot allows, outside storage for 1 recreational vehicle(RV, boat, or trailer), fencing, and inground pools. Clarkston schools. Community walking path leads to ponds and lake for swimming, fishing, and kayaking. close to 75 and Dixie Highway.
Home Details
Home Type
- Single Family
Est. Annual Taxes
Year Built
- Built in 2024 | New Construction
Lot Details
- 0.6 Acre Lot
- Lot Dimensions are 105x150x105x150
- Cul-De-Sac
- Fenced
HOA Fees
- $42 Monthly HOA Fees
Parking
- 3 Car Attached Garage
Home Design
- Ranch Style House
- Brick Exterior Construction
- Poured Concrete
- Asphalt Roof
- Vinyl Construction Material
Interior Spaces
- 1,996 Sq Ft Home
- Ceiling Fan
- Great Room with Fireplace
- Unfinished Basement
- Sump Pump
Kitchen
- Microwave
- Dishwasher
- Disposal
Bedrooms and Bathrooms
- 3 Bedrooms
Location
- Ground Level Unit
Utilities
- Forced Air Heating and Cooling System
- Heating system powered by renewable energy
- Heating System Uses Natural Gas
- Natural Gas Water Heater
- Cable TV Available
Community Details
- Quarryridgedev@Gmail.Com Association
- Oakland County Condo Plan No 2335 Quarry Ridge Subdivision
Listing and Financial Details
- Assessor Parcel Number 0726127004
Map
Create a Home Valuation Report for This Property
The Home Valuation Report is an in-depth analysis detailing your home's value as well as a comparison with similar homes in the area
Home Values in the Area
Average Home Value in this Area
Tax History
| Year | Tax Paid | Tax Assessment Tax Assessment Total Assessment is a certain percentage of the fair market value that is determined by local assessors to be the total taxable value of land and additions on the property. | Land | Improvement |
|---|---|---|---|---|
| 2024 | $5,886 | $272,620 | $0 | $0 |
| 2023 | $1,783 | $45,000 | $0 | $0 |
| 2022 | $133 | $40,000 | $0 | $0 |
Source: Public Records
Property History
| Date | Event | Price | List to Sale | Price per Sq Ft |
|---|---|---|---|---|
| 02/27/2024 02/27/24 | Pending | -- | -- | -- |
| 02/23/2024 02/23/24 | For Sale | $475,000 | -- | $238 / Sq Ft |
Source: Realcomp
Purchase History
| Date | Type | Sale Price | Title Company |
|---|---|---|---|
| Warranty Deed | $480,000 | None Listed On Document | |
| Warranty Deed | $480,000 | None Listed On Document | |
| Warranty Deed | $80,000 | First American Title |
Source: Public Records
Mortgage History
| Date | Status | Loan Amount | Loan Type |
|---|---|---|---|
| Previous Owner | $331,500 | Construction |
Source: Public Records
Source: Realcomp
MLS Number: 20240011084
APN: 07-26-127-004
Nearby Homes
- 10008 Quarry Ridge Rd
- 9931 Quarry Ridge Rd
- 9144 Big Lake Rd
- 8808 Big Lake Rd
- 9755 Forest Ridge Dr Unit 29
- 7109 Bluewater Dr
- 6168 Hillsboro Rd
- 9909 Kingston Ridge Unit 44
- 9933 Kingston Ridge Unit 43
- 7565 Old Pond Dr
- 11236 Chyna Run
- 7210 Bluewater Dr
- 7220 Bluewater Dr Unit 134
- 9085 Bavarian Way
- 6705 College Park
- 11400 Hillman Dr
- 9266 Hillcrest
- 9580 Dixie Hwy
- 10145 Creekwood Trail
- 5180 Hillsboro Rd

