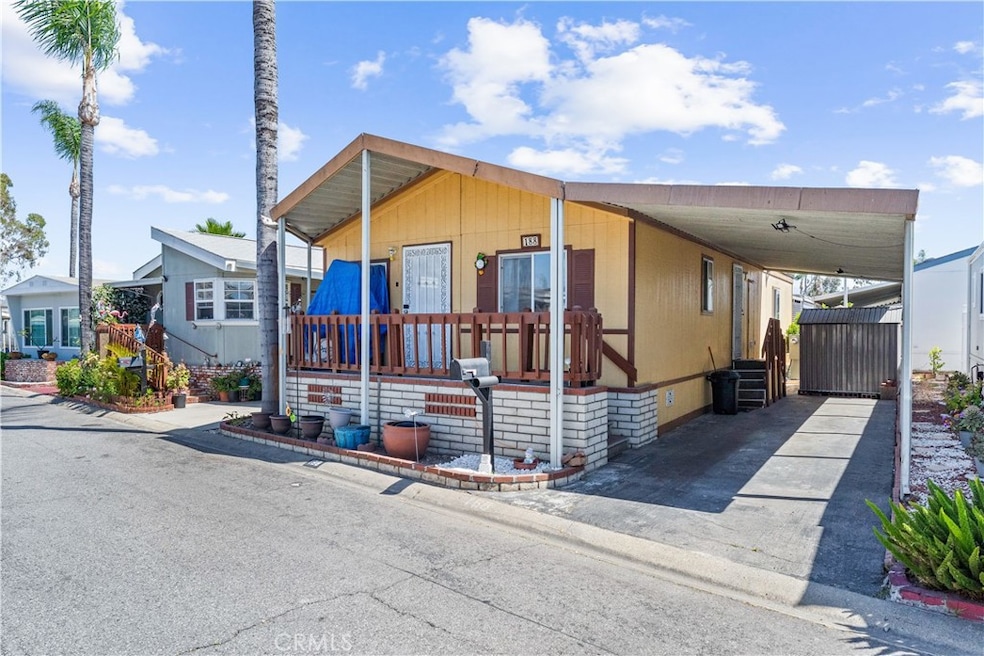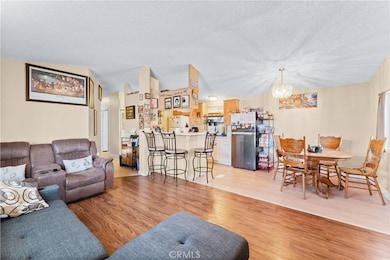10001 W Frontage Rd Unit 188 South Gate, CA 90280
Estimated payment $1,380/month
Highlights
- Active Adult
- No HOA
- Front Porch
- Updated Kitchen
- Community Pool
- Bathtub with Shower
About This Home
Welcome to 10001 W Frontage Rd #188, a beautifully updated manufactured home in the desirable 55+ senior park community of Thunderbird Villa in South Gate. This spacious 3-bedroom, 2-bathroom residence features brand new flooring and upgraded piping; each with a 25-year warranty, offering both style and long-term peace of mind. The remodeled kitchen boasts modern finishes and functionality, while the master bathroom has been completely upgraded with clean, contemporary design and quality craftsmanship. One of the standout features of this home is that it’s one of the only units in the park equipped with central AC and heat, ensuring year-round comfort. Outside, the large carport comfortably fits 2 vehicles, possible for a 3rd small vehicle. Residents of Thunderbird Villa enjoy access to amenities including a community pool and 2 clubhouses, all within a gated, friendly environment. With its tasteful upgrades and exceptional features, this home offers the perfect blend of comfort, convenience, and community living.
Listing Agent
Keller Williams Rlty Whittier Brokerage Phone: 626-341-3377 License #02140696 Listed on: 05/10/2025

Co-Listing Agent
Keller Williams Realty Brea/Fullerton Brokerage Phone: 626-341-3377 License #01003071
Property Details
Home Type
- Manufactured Home
Year Built
- Built in 2001 | Remodeled
Lot Details
- Level Lot
- Land Lease of $1,023
Home Design
- Entry on the 1st floor
- Pillar, Post or Pier Foundation
- Composition Roof
Interior Spaces
- 1,040 Sq Ft Home
- 1-Story Property
- Living Room
- Laminate Flooring
Kitchen
- Updated Kitchen
- Gas Oven
- Gas Range
Bedrooms and Bathrooms
- 3 Bedrooms
- Remodeled Bathroom
- 2 Full Bathrooms
- Bathtub with Shower
- Walk-in Shower
Laundry
- Laundry Room
- Gas Dryer Hookup
Home Security
- Carbon Monoxide Detectors
- Fire and Smoke Detector
Parking
- 2 Parking Spaces
- 2 Carport Spaces
- Parking Available
- Guest Parking
Outdoor Features
- Patio
- Front Porch
Location
- Urban Location
Mobile Home
- Mobile home included in the sale
- Mobile Home Model is Lake Springs
- Mobile Home is 20 x 52 Feet
- Manufactured Home
Utilities
- Central Heating and Cooling System
- Natural Gas Connected
- Water Heater
Listing and Financial Details
- Assessor Parcel Number 8950409188
- Seller Considering Concessions
Community Details
Overview
- Active Adult
- No Home Owners Association
- Thunderbird Villa | Phone (562) 928-4301
Recreation
- Community Pool
Map
Home Values in the Area
Average Home Value in this Area
Property History
| Date | Event | Price | List to Sale | Price per Sq Ft | Prior Sale |
|---|---|---|---|---|---|
| 10/16/2025 10/16/25 | Price Changed | $220,000 | -2.2% | $212 / Sq Ft | |
| 05/10/2025 05/10/25 | For Sale | $225,000 | +66.7% | $216 / Sq Ft | |
| 05/09/2022 05/09/22 | Sold | $135,000 | 0.0% | $130 / Sq Ft | View Prior Sale |
| 04/11/2022 04/11/22 | Pending | -- | -- | -- | |
| 03/14/2022 03/14/22 | For Sale | $135,000 | 0.0% | $130 / Sq Ft | |
| 03/03/2022 03/03/22 | Pending | -- | -- | -- | |
| 02/24/2022 02/24/22 | For Sale | $135,000 | 0.0% | $130 / Sq Ft | |
| 01/14/2022 01/14/22 | Pending | -- | -- | -- | |
| 12/21/2021 12/21/21 | Price Changed | $135,000 | -3.6% | $130 / Sq Ft | |
| 12/01/2021 12/01/21 | For Sale | $140,000 | 0.0% | $135 / Sq Ft | |
| 11/28/2021 11/28/21 | Pending | -- | -- | -- | |
| 09/28/2021 09/28/21 | Price Changed | $140,000 | -6.7% | $135 / Sq Ft | |
| 08/30/2021 08/30/21 | For Sale | $150,000 | -- | $144 / Sq Ft |
Source: California Regional Multiple Listing Service (CRMLS)
MLS Number: DW25099890
- 10001 W Frontage Rd Unit 73
- 10001 W Frontage Rd Unit 64
- 10023 Karmont Ave
- 5166 Mccallum Ave
- 5151 Wood Ave
- 10341 Karmont Ave
- 10240 Atlantic Ave
- 10537 Richlee Ave
- 5712 Glady St
- 10735 Cassina Ave
- 7300 Quill Dr Unit 207
- 7312 Quill Dr Unit 16
- 7328 Quill Dr Unit 110
- 7214 Luxor St
- 12221 Garfield Place
- 9509 Hildreth Ave
- 12106 Old River School Rd Unit G
- 5950 Imperial Hwy Unit 2
- 5950 Imperial Hwy Unit 48
- 5950 Imperial Hwy
- 4986 Southern Ave Unit E
- 4954 Tweedy Blvd Unit F
- 9301 Atlantic Ave
- 7137 Stewart And Gray Rd
- 7147 Stewart And Gray Rd
- 7103 Luxor St
- 7175 De Palma St
- 10800 Wright Rd
- 10930 Garfield Ave
- 11841 Old River School Rd
- 10900 Lillian Ln
- 11942-11952 Old River School Rd
- 8232 Wilcox Ave
- 11057 Wright Rd
- 5154 Santa Ana St
- Ave
- 11160 Louise Ave
- 10408 Mcnerney Ave
- 5136 1/4 Clara St
- 7845 Stewart & Gray Rd






