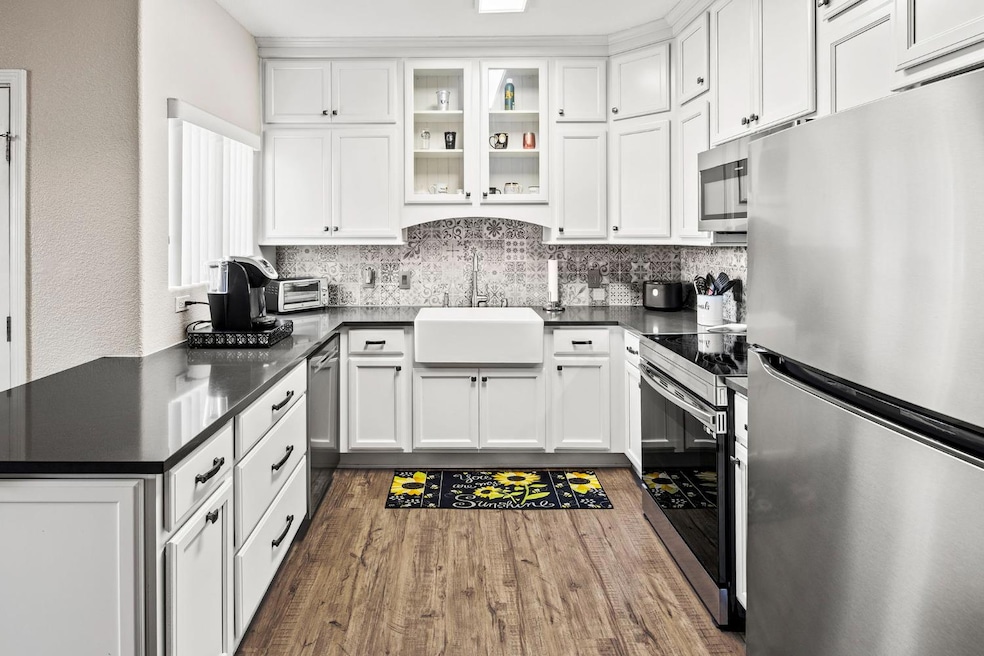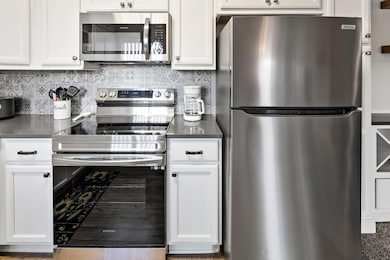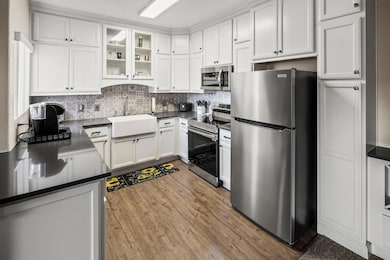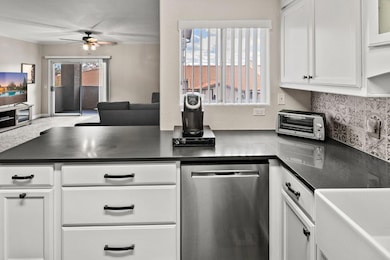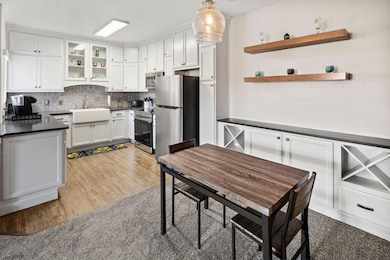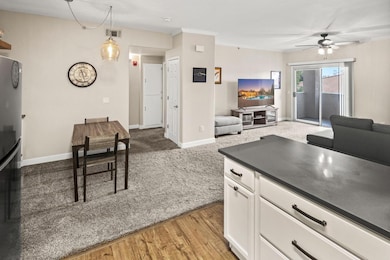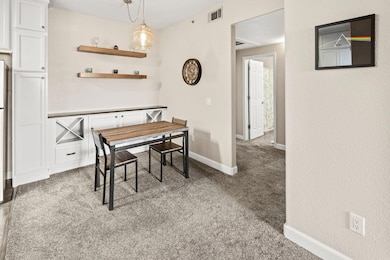10001 Woodcreek Oaks Blvd Unit 1433 Roseville, CA 95747
Blue Oaks NeighborhoodEstimated payment $2,172/month
Highlights
- Fitness Center
- Unit is on the top floor
- Gated Community
- Diamond Creek Elementary School Rated A-
- In Ground Pool
- Clubhouse
About This Home
Welcome to this beautifully updated and private upper-level unit located in the highly desirable gated community of The Villas at Diamond Creek. This one-bedroom, one-bath home is move-in ready and features a stunning remodeled kitchen with quartz countertops, newer appliances, and soft close cabinetry. The in-unit laundry closet includes a washer and dryer for added convenience. Residents enjoy access to exceptional community amenities, including a pool and spa, fitness center, clubhouse, playground and ample guest parking. Conveniently located near shopping and dining options such as Nugget Market, Starbucks and a variety of restaurants with easy access to Hwy 65. Bring an offer before you miss out!
Listing Agent
Sue Hanusek
Coldwell Banker Sun Ridge Real Estate License #02186925 Listed on: 11/19/2025

Open House Schedule
-
Saturday, November 22, 202512:00 to 2:00 pm11/22/2025 12:00:00 PM +00:0011/22/2025 2:00:00 PM +00:00Welcome to this beautifully updated and private upper-level unit located in the highly desirable gated community of The Villas at Diamond Creek. This one-bedroom, one-bath home is move-in ready and features a stunning remodeled kitchen with quartz countertops, newer appliances, and soft close cabinetry. The in-unit laundry closet includes a washer and dryer for added convenience. Residents enjoy access to exceptional community amenities, including a pool and spa, fitness center, clubhouse, playground and ample guest parking. Conveniently located near shopping and dining options such as Nugget Market, Starbucks and a variety of restaurants with easy access to Hwy 65. Bring an offer before you miss out!Add to Calendar
-
Sunday, November 23, 202512:00 to 2:00 pm11/23/2025 12:00:00 PM +00:0011/23/2025 2:00:00 PM +00:00Welcome to this beautifully updated and private upper-level unit located in the highly desirable gated community of The Villas at Diamond Creek. This one-bedroom, one-bath home is move-in ready and features a stunning remodeled kitchen with quartz countertops, newer appliances, and soft close cabinetry. The in-unit laundry closet includes a washer and dryer for added convenience. Residents enjoy access to exceptional community amenities, including a pool and spa, fitness center, clubhouse, playground and ample guest parking. Conveniently located near shopping and dining options such as Nugget Market, Starbucks and a variety of restaurants with easy access to Hwy 65. Bring an offer before you miss out!Add to Calendar
Property Details
Home Type
- Condominium
Est. Annual Taxes
- $3,586
Year Built
- Built in 2005 | Remodeled
HOA Fees
- $265 Monthly HOA Fees
Home Design
- Concrete Foundation
- Slab Foundation
- Frame Construction
- Tile Roof
- Concrete Perimeter Foundation
- Stucco
Interior Spaces
- 758 Sq Ft Home
- 3-Story Property
- Ceiling Fan
- Double Pane Windows
- Great Room
- Combination Dining and Living Room
- Video Cameras
Kitchen
- Free-Standing Electric Oven
- Microwave
- Dishwasher
- Quartz Countertops
- Disposal
Flooring
- Wood
- Carpet
- Vinyl
Bedrooms and Bathrooms
- 1 Primary Bedroom on Main
- Walk-In Closet
- 1 Full Bathroom
- Bathtub with Shower
Laundry
- Laundry closet
- Dryer
- Washer
Parking
- Uncovered Parking
- Assigned Parking
Pool
- In Ground Pool
- Spa
- Fence Around Pool
Outdoor Features
- Balcony
- Covered Deck
Location
- Unit is on the top floor
Utilities
- Central Heating and Cooling System
- 220 Volts
- Gas Water Heater
Listing and Financial Details
- Assessor Parcel Number 482-300-037-000
Community Details
Overview
- Association fees include management, pool, recreation facility, road, roof, security, trash, insurance on structure, maintenance exterior, ground maintenance
- The Villas At Diamond Creek Association, Phone Number (916) 746-0011
- The Villas At Diamond Creek Subdivision
- Mandatory home owners association
Amenities
- Clubhouse
Recreation
- Community Playground
- Fitness Center
- Community Pool
- Community Spa
- Park
Pet Policy
- Pets Allowed
Security
- Gated Community
- Carbon Monoxide Detectors
- Fire and Smoke Detector
- Fire Sprinkler System
Map
Home Values in the Area
Average Home Value in this Area
Tax History
| Year | Tax Paid | Tax Assessment Tax Assessment Total Assessment is a certain percentage of the fair market value that is determined by local assessors to be the total taxable value of land and additions on the property. | Land | Improvement |
|---|---|---|---|---|
| 2025 | $3,586 | $295,000 | $57,500 | $237,500 |
| 2023 | $3,586 | $309,000 | $60,200 | $248,800 |
| 2022 | $2,137 | $177,713 | $43,744 | $133,969 |
| 2021 | $2,090 | $174,230 | $42,887 | $131,343 |
| 2020 | $2,085 | $172,445 | $42,448 | $129,997 |
| 2019 | $2,048 | $169,065 | $41,616 | $127,449 |
| 2018 | $1,975 | $165,750 | $40,800 | $124,950 |
| 2017 | $1,945 | $162,500 | $40,000 | $122,500 |
| 2016 | $1,596 | $133,500 | $40,000 | $93,500 |
| 2015 | $1,601 | $128,000 | $36,900 | $91,100 |
| 2014 | $1,485 | $124,000 | $35,800 | $88,200 |
Property History
| Date | Event | Price | List to Sale | Price per Sq Ft | Prior Sale |
|---|---|---|---|---|---|
| 11/19/2025 11/19/25 | For Sale | $305,000 | -1.0% | $402 / Sq Ft | |
| 04/06/2022 04/06/22 | Sold | $308,000 | +8.1% | $406 / Sq Ft | View Prior Sale |
| 03/27/2022 03/27/22 | Pending | -- | -- | -- | |
| 03/24/2022 03/24/22 | For Sale | $285,000 | +75.4% | $376 / Sq Ft | |
| 09/19/2016 09/19/16 | Sold | $162,500 | 0.0% | $214 / Sq Ft | View Prior Sale |
| 08/14/2016 08/14/16 | Pending | -- | -- | -- | |
| 08/10/2016 08/10/16 | For Sale | $162,500 | +21.7% | $214 / Sq Ft | |
| 08/17/2015 08/17/15 | Sold | $133,500 | +2.7% | $176 / Sq Ft | View Prior Sale |
| 07/21/2015 07/21/15 | Pending | -- | -- | -- | |
| 07/14/2015 07/14/15 | For Sale | $129,950 | -- | $171 / Sq Ft |
Purchase History
| Date | Type | Sale Price | Title Company |
|---|---|---|---|
| Grant Deed | $308,000 | Old Republic Title | |
| Grant Deed | $162,500 | Old Republic Title Company | |
| Grant Deed | $133,500 | Chicago Title Company | |
| Trustee Deed | $112,000 | None Available | |
| Grant Deed | $208,000 | Commonwealth Land Title Co |
Mortgage History
| Date | Status | Loan Amount | Loan Type |
|---|---|---|---|
| Previous Owner | $154,375 | New Conventional | |
| Previous Owner | $120,150 | New Conventional | |
| Previous Owner | $55,650 | Fannie Mae Freddie Mac |
Source: MetroList
MLS Number: 225143402
APN: 482-300-037
- 10001 Woodcreek Oaks Blvd Unit 1015
- 10001 Woodcreek Oaks Blvd Unit 313
- 10001 Woodcreek Oaks Blvd Unit 123
- 1224 Impressionist Loop
- 908 Lyon Place
- 508 Dijon Place
- 1104 Provence Village Dr
- 1634 Grey Bunny Dr
- 1588 Parkside Way
- 1498 Bushy Tail St
- 1580 Blue Beaver Way
- 1499 Loon Lake St
- 132 Eagles Roost Ct
- 1097 Marseille Ln
- 432 Snow Breeze Ct
- 1225 Marseille Ln
- 1329 Marseille Ln
- 1393 Volonne Dr
- 1377 Volonne Dr
- 1745 Marseille Ln
- 8000 Painted Desert Dr
- 500 Roseville Pkwy
- 1784 Sevilla Dr
- 2151 Prairie Town Way
- 1900 Blue Oaks Blvd
- 1642 Prentiss Dr
- 6064 Cohasset Dr
- 6119 Lonetree Blvd
- 4040 Rose Creek Rd
- 6201 West Oaks Blvd
- 7000 Malakai Cir
- 2700 N Hayden Pkwy
- 6601 Blue Oaks Blvd
- 2000 Rydal Cir
- 2801 N Hayden Pkwy
- 1715 Pleasant Grove Blvd
- 5 Marcia Way
- 2124 Pleasant Grove Blvd
- 701 Gibson Dr
- 2121 Sunset Blvd
