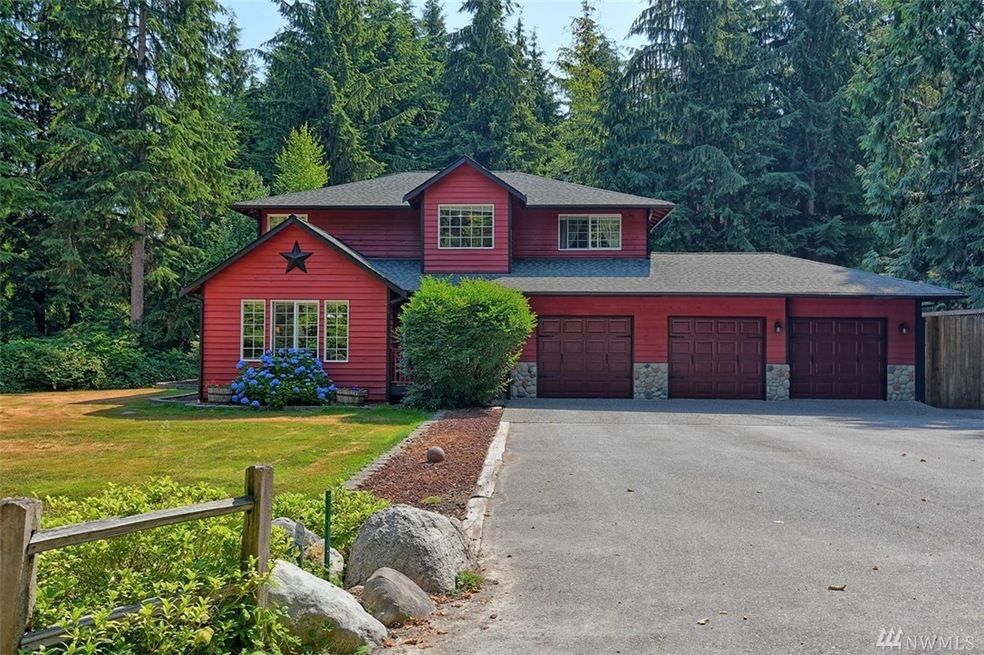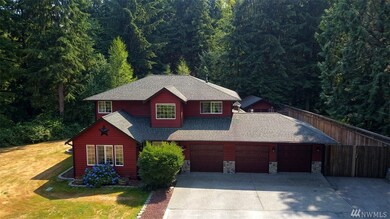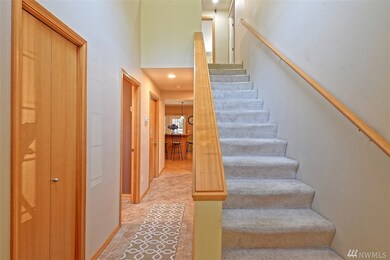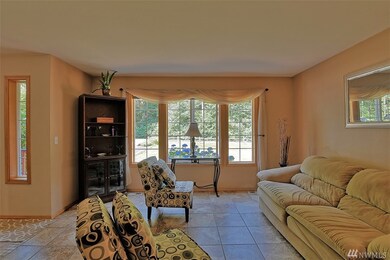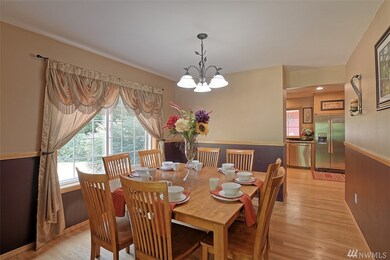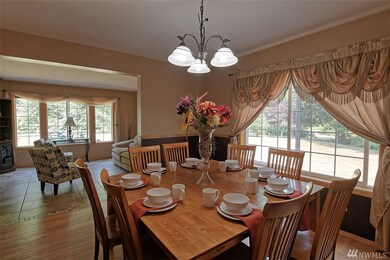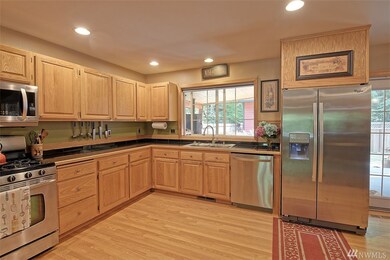
10002 160th St NE Arlington, WA 98223
Sisco Heights NeighborhoodHighlights
- Spa
- Deck
- Wooded Lot
- RV Access or Parking
- Secluded Lot
- Territorial View
About This Home
As of September 2024Peaceful & secluded home surrounded by trees in a gated community. The outdoor living space is fabulous and includes sink, BBQ, grill & smoker. Spacious kitchen is open to family room while large dining area & formal living room complete the downstairs living space. Upstairs you'll find 3 bedrooms & 2 full baths. Garage was converted to living space, possible MIL or easily be converted back to garage. Fully fenced backyard and RV parking complete with hookups. 1 yr home warranty included.
Last Agent to Sell the Property
North48 Real Estate License #114431 Listed on: 08/03/2017
Source: Northwest Multiple Listing Service (NWMLS)
MLS#: NWM1172063
Home Details
Home Type
- Single Family
Est. Annual Taxes
- $5,962
Year Built
- Built in 2000
Lot Details
- Street terminates at a dead end
- Gated Home
- Partially Fenced Property
- Secluded Lot
- Level Lot
- Wooded Lot
- Garden
- Property is zoned R-5
Home Design
- Traditional Architecture
- Poured Concrete
- Composition Roof
- Wood Siding
Interior Spaces
- 1 Fireplace
- Territorial Views
Kitchen
- Oven or Range
- Microwave
- Dishwasher
Flooring
- Wood
- Wall to Wall Carpet
- Laminate
- Vinyl
Parking
- Off-Street Parking
- RV Access or Parking
Outdoor Features
- Spa
- Deck
- Gazebo
- Outbuilding
Utilities
- Propane
- Well
- Septic System
- High Speed Internet
- Cable TV Available
Community Details
- South Arlington Community
Listing and Financial Details
- Assessor Parcel Number 31063000300400
Ownership History
Purchase Details
Home Financials for this Owner
Home Financials are based on the most recent Mortgage that was taken out on this home.Purchase Details
Home Financials for this Owner
Home Financials are based on the most recent Mortgage that was taken out on this home.Purchase Details
Home Financials for this Owner
Home Financials are based on the most recent Mortgage that was taken out on this home.Purchase Details
Home Financials for this Owner
Home Financials are based on the most recent Mortgage that was taken out on this home.Purchase Details
Home Financials for this Owner
Home Financials are based on the most recent Mortgage that was taken out on this home.Purchase Details
Home Financials for this Owner
Home Financials are based on the most recent Mortgage that was taken out on this home.Purchase Details
Similar Homes in Arlington, WA
Home Values in the Area
Average Home Value in this Area
Purchase History
| Date | Type | Sale Price | Title Company |
|---|---|---|---|
| Warranty Deed | $990,000 | First American Title Insurance | |
| Warranty Deed | $760,000 | Old Republic Title Ltd | |
| Warranty Deed | $495,000 | Rainier Title | |
| Interfamily Deed Transfer | -- | First American Title Insuran | |
| Warranty Deed | $456,450 | Commonwealth Land Title | |
| Warranty Deed | $264,000 | -- | |
| Trustee Deed | $179,000 | First American |
Mortgage History
| Date | Status | Loan Amount | Loan Type |
|---|---|---|---|
| Open | $742,500 | New Conventional | |
| Previous Owner | $460,000 | New Conventional | |
| Previous Owner | $396,000 | Adjustable Rate Mortgage/ARM | |
| Previous Owner | $371,100 | New Conventional | |
| Previous Owner | $403,200 | Purchase Money Mortgage | |
| Previous Owner | $365,160 | Purchase Money Mortgage | |
| Previous Owner | $36,000 | Credit Line Revolving | |
| Previous Owner | $250,800 | Seller Take Back |
Property History
| Date | Event | Price | Change | Sq Ft Price |
|---|---|---|---|---|
| 09/16/2024 09/16/24 | Sold | $990,000 | 0.0% | $451 / Sq Ft |
| 08/15/2024 08/15/24 | Pending | -- | -- | -- |
| 06/05/2024 06/05/24 | For Sale | $990,000 | +30.3% | $451 / Sq Ft |
| 06/17/2021 06/17/21 | Sold | $760,000 | 0.0% | $346 / Sq Ft |
| 05/14/2021 05/14/21 | Pending | -- | -- | -- |
| 05/11/2021 05/11/21 | Price Changed | $760,000 | -3.2% | $346 / Sq Ft |
| 04/29/2021 04/29/21 | For Sale | $785,000 | +58.6% | $357 / Sq Ft |
| 10/03/2017 10/03/17 | Sold | $495,000 | 0.0% | $225 / Sq Ft |
| 08/24/2017 08/24/17 | Pending | -- | -- | -- |
| 08/03/2017 08/03/17 | For Sale | $495,000 | -- | $225 / Sq Ft |
Tax History Compared to Growth
Tax History
| Year | Tax Paid | Tax Assessment Tax Assessment Total Assessment is a certain percentage of the fair market value that is determined by local assessors to be the total taxable value of land and additions on the property. | Land | Improvement |
|---|---|---|---|---|
| 2025 | $5,962 | $781,600 | $358,300 | $423,300 |
| 2024 | $5,962 | $737,500 | $329,200 | $408,300 |
| 2023 | $5,940 | $771,200 | $353,900 | $417,300 |
| 2022 | $6,002 | $628,000 | $256,400 | $371,600 |
| 2020 | $5,354 | $514,400 | $183,600 | $330,800 |
| 2019 | $5,140 | $492,500 | $179,100 | $313,400 |
| 2018 | $5,400 | $447,100 | $154,400 | $292,700 |
| 2017 | $4,774 | $400,200 | $123,200 | $277,000 |
| 2016 | $4,874 | $382,200 | $112,800 | $269,400 |
| 2015 | $4,584 | $344,500 | $95,700 | $248,800 |
| 2013 | $4,270 | $298,100 | $110,200 | $187,900 |
Agents Affiliated with this Home
-
M
Seller's Agent in 2024
Melissa Challman
Redfin
-
S
Buyer's Agent in 2024
Skip Bates
New Horizon Realty LLC
-
T
Seller's Agent in 2021
Tracy Salisbury
Redfin
-
E
Buyer's Agent in 2021
Ezzie Anderson
Realty One Group Orca
-
S
Seller's Agent in 2017
Sandie Cooper
North48 Real Estate
Map
Source: Northwest Multiple Listing Service (NWMLS)
MLS Number: NWM1172063
APN: 310630-003-004-00
- 9921 169th Place NE
- 16324 91st Ave NE
- 16432 91st Ave NE
- 15303 117th Dr NE
- 17229 84th Ave NE
- 8305 172nd Place NE
- 8422 176th St NE
- 18005 Burn Rd
- 8002 172nd Place NE
- 18311 Burn Rd
- 17729 82nd Dr NE
- 8223 Wade Rd
- 15714 Burn Rd
- 12621 Jordan Trails Rd
- 8312 Putters Ct
- 11828 138th St NE
- 17508 Redhawk Dr
- 18417 86th Dr NE
- 11303 132nd St NE
- 18525 114th Dr NE
