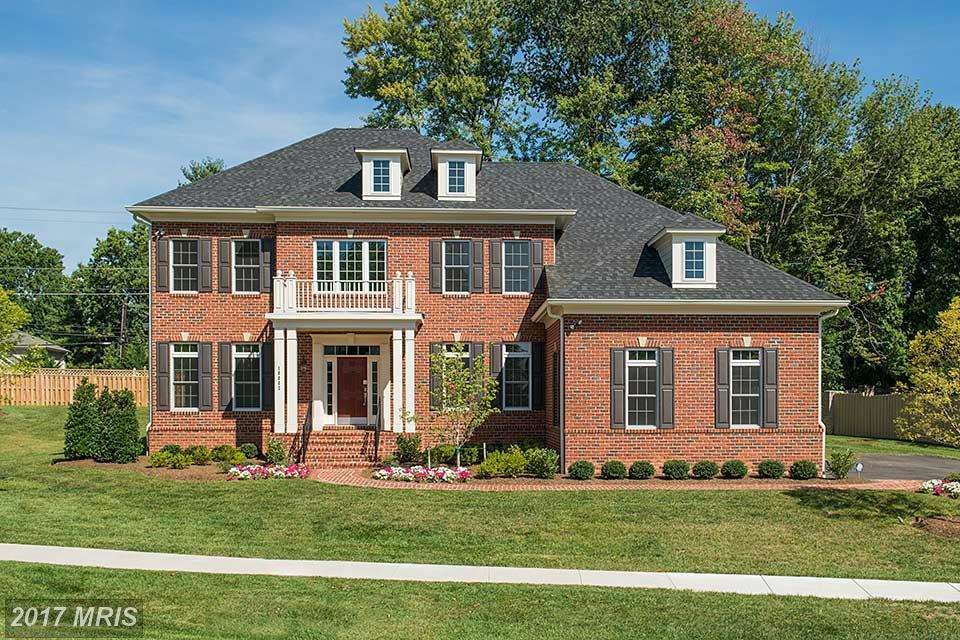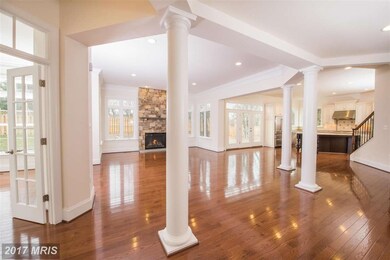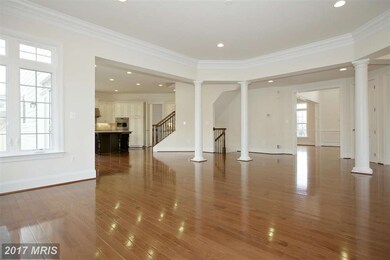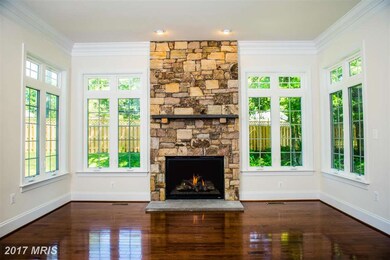
10002 Courthouse Rd Vienna, VA 22181
Highlights
- Newly Remodeled
- Gourmet Kitchen
- 1 Fireplace
- Mosby Woods Elementary School Rated A
- Colonial Architecture
- Combination Kitchen and Living
About This Home
As of February 2015BEST NEW HOME VALUE IN OAKTON/VIENNA, offered by Barry Schwartz, formally of Renaissance Housing Corp. Over 5,400 Sq. Ft. of luxury living. Soaring 10' ceilings on ML. 5/6 Bdrms, 5.5 Baths, Gourmet Kitchen w/GE Monogram Appl. & Granite Counters & Huge Island, Stone FP in Family Rm, Stunning Master Suite w/Sitting area, Finished LLl Basement, 3 Car Side Load Garage
Last Agent to Sell the Property
Dave Ballard
KW United Listed on: 02/03/2015

Home Details
Home Type
- Single Family
Est. Annual Taxes
- $17,149
Year Built
- Built in 2014 | Newly Remodeled
Lot Details
- 0.74 Acre Lot
Parking
- 3 Car Attached Garage
- Side Facing Garage
Home Design
- Colonial Architecture
- Brick Exterior Construction
- HardiePlank Type
Interior Spaces
- Property has 3 Levels
- 1 Fireplace
- Mud Room
- Entrance Foyer
- Family Room
- Combination Kitchen and Living
- Sitting Room
- Dining Room
- Den
- Game Room
- Storage Room
- Laundry Room
- Utility Room
- Home Gym
- Alarm System
Kitchen
- Gourmet Kitchen
- Breakfast Area or Nook
- Built-In Double Oven
- Cooktop with Range Hood
- Microwave
- Ice Maker
- Dishwasher
- Kitchen Island
- Disposal
Bedrooms and Bathrooms
- 5 Bedrooms
- En-Suite Primary Bedroom
- 6.5 Bathrooms
Finished Basement
- Heated Basement
- Connecting Stairway
- Rear Basement Entry
- Basement with some natural light
Schools
- Mosaic Elementary School
- Jackson Middle School
- Oakton High School
Utilities
- Forced Air Heating and Cooling System
- Vented Exhaust Fan
- Natural Gas Water Heater
Community Details
- No Home Owners Association
- Built by SE HOMES VA, LLC
- Oakton Subdivision
Listing and Financial Details
- Tax Lot 5
Ownership History
Purchase Details
Home Financials for this Owner
Home Financials are based on the most recent Mortgage that was taken out on this home.Purchase Details
Similar Homes in Vienna, VA
Home Values in the Area
Average Home Value in this Area
Purchase History
| Date | Type | Sale Price | Title Company |
|---|---|---|---|
| Warranty Deed | $1,215,000 | -- | |
| Warranty Deed | $300,000 | -- |
Property History
| Date | Event | Price | Change | Sq Ft Price |
|---|---|---|---|---|
| 06/24/2025 06/24/25 | For Sale | $1,750,000 | 0.0% | $323 / Sq Ft |
| 12/09/2019 12/09/19 | Rented | $4,500 | 0.0% | -- |
| 12/04/2019 12/04/19 | Under Contract | -- | -- | -- |
| 11/09/2019 11/09/19 | For Rent | $4,500 | 0.0% | -- |
| 02/23/2015 02/23/15 | Sold | $1,215,000 | -2.6% | $224 / Sq Ft |
| 02/11/2015 02/11/15 | Pending | -- | -- | -- |
| 02/03/2015 02/03/15 | For Sale | $1,247,900 | -- | $230 / Sq Ft |
Tax History Compared to Growth
Tax History
| Year | Tax Paid | Tax Assessment Tax Assessment Total Assessment is a certain percentage of the fair market value that is determined by local assessors to be the total taxable value of land and additions on the property. | Land | Improvement |
|---|---|---|---|---|
| 2024 | $17,149 | $1,480,270 | $515,000 | $965,270 |
| 2023 | $16,547 | $1,466,270 | $501,000 | $965,270 |
| 2022 | $16,138 | $1,411,300 | $492,000 | $919,300 |
| 2021 | $14,791 | $1,260,390 | $417,000 | $843,390 |
| 2020 | $14,441 | $1,220,230 | $417,000 | $803,230 |
| 2019 | $14,441 | $1,220,230 | $417,000 | $803,230 |
| 2018 | $13,481 | $1,172,230 | $369,000 | $803,230 |
| 2017 | $13,610 | $1,172,230 | $369,000 | $803,230 |
| 2016 | $12,583 | $1,086,170 | $369,000 | $717,170 |
| 2015 | $11,474 | $1,028,170 | $311,000 | $717,170 |
| 2014 | $8,451 | $759,000 | $287,000 | $472,000 |
Agents Affiliated with this Home
-
R
Seller's Agent in 2025
Robert Soltani
Fairfax Realty of Tysons
-
H
Seller's Agent in 2019
Hovick Suleymanian
Samson Properties
-
M
Buyer's Agent in 2019
Melissa Bell
Long & Foster
-
D
Seller's Agent in 2015
Dave Ballard
KW United
Map
Source: Bright MLS
MLS Number: 1003686379
APN: 0472-01-0116
- 9921 Courthouse Woods Ct
- 2804 Pepperwood Ct
- 2906 Strathaven Place
- 9952 Lochmoore Ln
- 2915 Chain Bridge Rd
- 2754 Chain Bridge Rd
- 9922 Oakdale Woods Ct
- 9818 Fox Rest Ln
- 2685 Glencroft Rd
- 9903 Finian Ct
- 9813 Brightlea Dr
- 9858 Palace Green Way
- 9908 Blake Ln
- 10130 Blake Ln
- 2830 Norborne Place
- 10201C Willow Mist Ct Unit 99
- 9988 Cyrandall Dr
- 3116 Windwood Farms Dr
- 9968 Cyrandall Dr
- 3024 Sugar Ln






