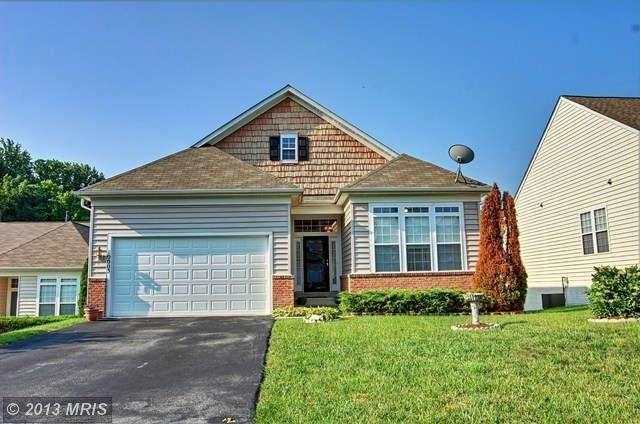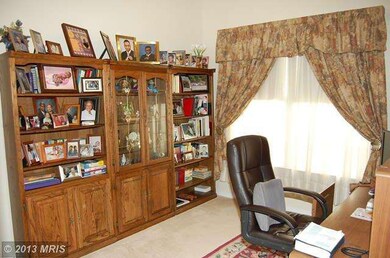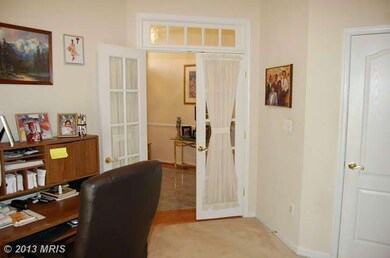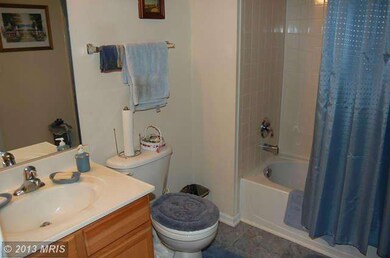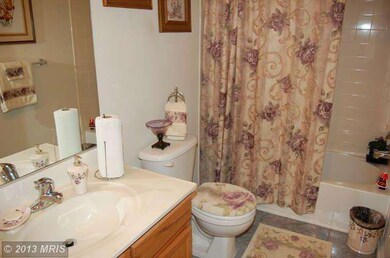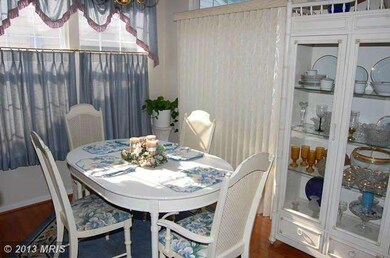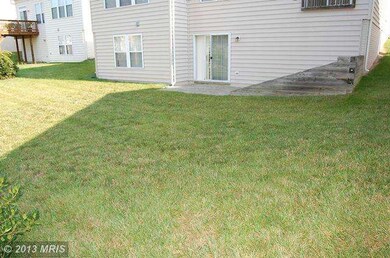
10003 Goldenwood Ct Upper Marlboro, MD 20772
Melwood NeighborhoodHighlights
- Rambler Architecture
- Upgraded Countertops
- 2 Car Attached Garage
- Wood Flooring
- Breakfast Area or Nook
- Chair Railings
About This Home
As of June 2024Beautiful well kept rambler in 55+ community has the amenities to make easy enjoyable living. New roof, insulated garage door, granite counter tops, wood and ceramic floors, chair rail, crown moldings, tray ceiling, large walk out basement with a family room and huge bedroom with full bath. Must see. Thanks for showing.
Last Agent to Sell the Property
Long & Foster Real Estate, Inc. License #504334 Listed on: 07/19/2013

Last Buyer's Agent
Van Johnson
Fairfax Realty Premier License #MRIS:151082
Home Details
Home Type
- Single Family
Est. Annual Taxes
- $4,262
Year Built
- Built in 2003
Lot Details
- 7,022 Sq Ft Lot
- Property is zoned RR
HOA Fees
- $150 Monthly HOA Fees
Parking
- 2 Car Attached Garage
- Garage Door Opener
Home Design
- Rambler Architecture
- Brick Exterior Construction
Interior Spaces
- Property has 2 Levels
- Chair Railings
- Crown Molding
- Window Treatments
- Combination Dining and Living Room
- Wood Flooring
- Improved Basement
- Rear Basement Entry
Kitchen
- Breakfast Area or Nook
- Gas Oven or Range
- Microwave
- Dishwasher
- Upgraded Countertops
- Disposal
Bedrooms and Bathrooms
- 4 Bedrooms | 3 Main Level Bedrooms
- En-Suite Bathroom
- 3 Full Bathrooms
Laundry
- Dryer
- Washer
Utilities
- Central Heating and Cooling System
- Vented Exhaust Fan
- Natural Gas Water Heater
- Public Septic
Community Details
- Marwood Subdivision
Listing and Financial Details
- Home warranty included in the sale of the property
- Tax Lot 138
- Assessor Parcel Number 17153335452
- $395 Front Foot Fee per year
Ownership History
Purchase Details
Home Financials for this Owner
Home Financials are based on the most recent Mortgage that was taken out on this home.Purchase Details
Home Financials for this Owner
Home Financials are based on the most recent Mortgage that was taken out on this home.Purchase Details
Similar Homes in Upper Marlboro, MD
Home Values in the Area
Average Home Value in this Area
Purchase History
| Date | Type | Sale Price | Title Company |
|---|---|---|---|
| Deed | $475,000 | Results Title & Escrow | |
| Deed | $250,000 | Brennan Title Company | |
| Deed | $282,495 | -- |
Mortgage History
| Date | Status | Loan Amount | Loan Type |
|---|---|---|---|
| Open | $243,438 | New Conventional | |
| Previous Owner | $225,000 | New Conventional | |
| Previous Owner | $197,887 | New Conventional |
Property History
| Date | Event | Price | Change | Sq Ft Price |
|---|---|---|---|---|
| 06/28/2024 06/28/24 | Sold | $475,000 | +1.3% | $295 / Sq Ft |
| 05/20/2024 05/20/24 | Off Market | $469,000 | -- | -- |
| 05/18/2024 05/18/24 | Pending | -- | -- | -- |
| 05/09/2024 05/09/24 | For Sale | $469,000 | +87.6% | $292 / Sq Ft |
| 09/27/2013 09/27/13 | Sold | $250,000 | 0.0% | $155 / Sq Ft |
| 07/26/2013 07/26/13 | Pending | -- | -- | -- |
| 07/19/2013 07/19/13 | For Sale | $250,000 | -- | $155 / Sq Ft |
Tax History Compared to Growth
Tax History
| Year | Tax Paid | Tax Assessment Tax Assessment Total Assessment is a certain percentage of the fair market value that is determined by local assessors to be the total taxable value of land and additions on the property. | Land | Improvement |
|---|---|---|---|---|
| 2024 | $5,362 | $431,967 | $0 | $0 |
| 2023 | $4,455 | $400,633 | $0 | $0 |
| 2022 | $4,841 | $369,300 | $75,000 | $294,300 |
| 2021 | $4,591 | $343,800 | $0 | $0 |
| 2020 | $4,442 | $318,300 | $0 | $0 |
| 2019 | $4,269 | $292,800 | $100,000 | $192,800 |
| 2018 | $4,097 | $272,100 | $0 | $0 |
| 2017 | $3,950 | $251,400 | $0 | $0 |
| 2016 | -- | $230,700 | $0 | $0 |
| 2015 | $4,078 | $230,700 | $0 | $0 |
| 2014 | $4,078 | $230,700 | $0 | $0 |
Agents Affiliated with this Home
-

Seller's Agent in 2024
Van Johnson
Frontier Realty Group
(301) 996-2061
1 in this area
16 Total Sales
-

Seller Co-Listing Agent in 2024
Michele Hamm
Frontier Realty Group
(301) 945-0145
1 in this area
53 Total Sales
-

Buyer's Agent in 2024
Sheila Robinson
Exit Community Realty
(202) 695-4672
1 in this area
1 Total Sale
-
R
Seller's Agent in 2013
Rita Gundotra
Long & Foster
(301) 643-7702
25 Total Sales
Map
Source: Bright MLS
MLS Number: 1003621714
APN: 15-3335452
- 10017 Timberwood Ct
- 5613 Havenwood Ct
- 5911 Kaveh Ct
- 5603 Richmanor Terrace
- 5908 Richmanor Terrace
- 5919 Sauerwein Way
- 5806 Richmanor Terrace
- 6006 Ella Beall Ct
- 10810 Norbourne Farm Rd
- 10746 Presidential Pkwy Unit A
- 10746 Presidential Pkwy Unit A - MATISSE
- 10510 Presidential Pkwy
- 10722 Presidential Pkwy Unit B
- 5608 Glover Park Dr
- 11220 Meridian Hill Way
- 9400 Old Marlboro Pike
- 5510 Woodyard Rd
- 5606 Addington Ln
- 10612 Observatory Place
- 10614 Observatory Place
