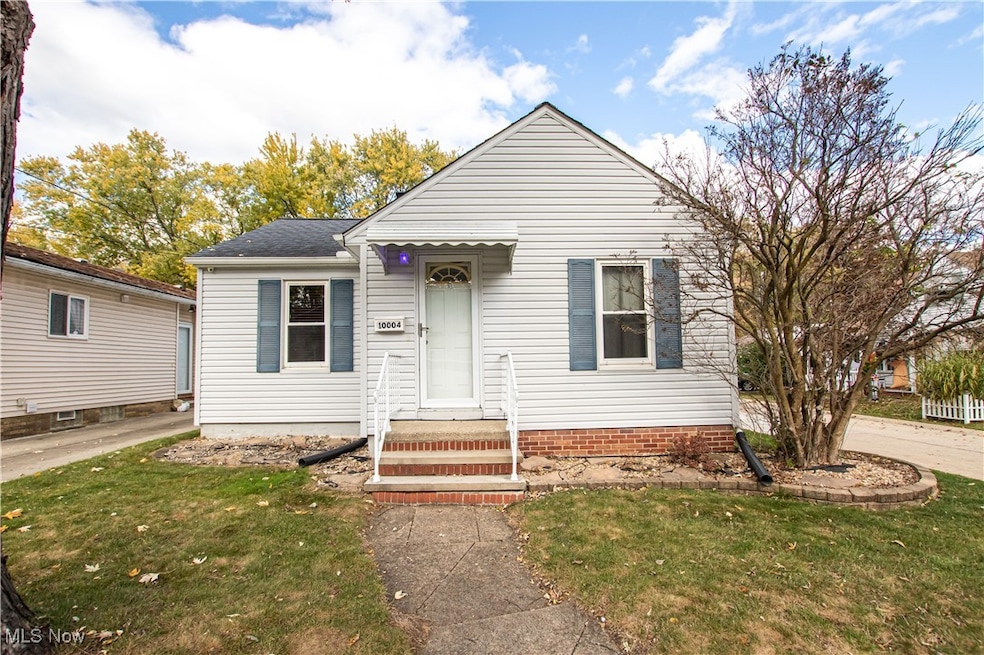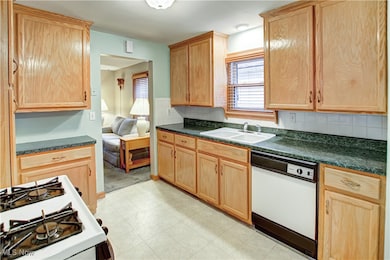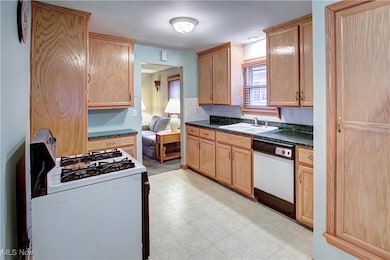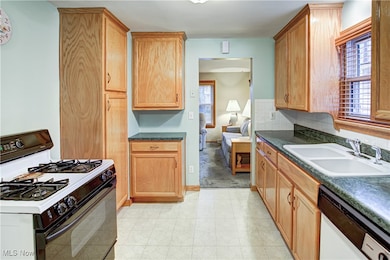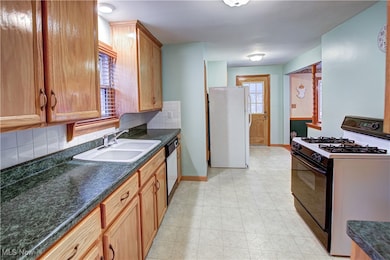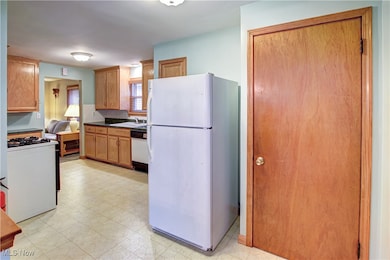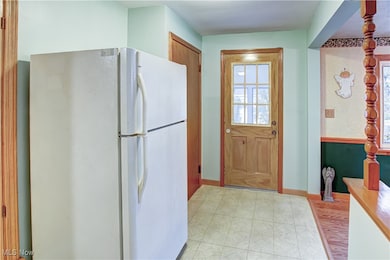10004 Manoa Ave Brooklyn, OH 44144
Estimated payment $1,287/month
Highlights
- No HOA
- Central Air
- Heating System Uses Gas
- 2 Car Detached Garage
- Property is Fully Fenced
- 1-Story Property
About This Home
Welcome home to this charming ranch in the heart of Brooklyn, Ohio, tucked away on a quiet dead-end street where life just feels a little more peaceful. From the moment you arrive, you’ll notice the curb appeal and beautifully landscaped yard, setting the tone for a home that’s been loved and well cared for. Step inside to a bright, welcoming living room that instantly feels cozy, perfect for movie nights or lazy Sunday mornings. The space flows easily into the kitchen, where you’ll find plenty of storage, a large pantry, and room to cook and gather. Just beyond the kitchen is one of the best surprises, a sunroom and dining area that brings in tons of natural light and leads out to a private covered porch overlooking the fully fenced backyard. It’s the kind of space made for morning coffee, evening unwinds, or summer dinners outside. Down the hall, you’ll find two comfortable bedrooms and a full bath with extra storage nearby. The basement offers high ceilings, glass block windows, and plenty of potential, whether you’re dreaming of a home gym, game room, or cozy family hangout. Outside, the spacious 2.5-car garage gives you all the room you need for vehicles, hobbies, or extra storage. This home checks every box — quiet street, great yard, flexible spaces, and an easy, single-story layout. Whether you’re just starting out, downsizing, or simply looking for something that feels like home, this Brooklyn gem is ready to welcome you.
Listing Agent
LoFaso Real Estate Services Brokerage Email: 330-220-4780, sold@samlofaso.com License #2014000438 Listed on: 10/31/2025
Co-Listing Agent
LoFaso Real Estate Services Brokerage Email: 330-220-4780, sold@samlofaso.com License #2018005656
Home Details
Home Type
- Single Family
Est. Annual Taxes
- $3,093
Year Built
- Built in 1938
Lot Details
- 4,726 Sq Ft Lot
- Lot Dimensions are 35 x 135
- Property is Fully Fenced
- Chain Link Fence
Parking
- 2 Car Detached Garage
Home Design
- Fiberglass Roof
- Asphalt Roof
- Vinyl Siding
Interior Spaces
- 917 Sq Ft Home
- 1-Story Property
- Unfinished Basement
- Laundry in Basement
- Dryer
Kitchen
- Range
- Dishwasher
Bedrooms and Bathrooms
- 2 Main Level Bedrooms
- 1 Full Bathroom
Utilities
- Central Air
- Heating System Uses Gas
Community Details
- No Home Owners Association
- R F Clark Land Cos Tiedman Ro Subdivision
Listing and Financial Details
- Assessor Parcel Number 432-07-022
Map
Home Values in the Area
Average Home Value in this Area
Tax History
| Year | Tax Paid | Tax Assessment Tax Assessment Total Assessment is a certain percentage of the fair market value that is determined by local assessors to be the total taxable value of land and additions on the property. | Land | Improvement |
|---|---|---|---|---|
| 2024 | $2,447 | $45,500 | $10,395 | $35,105 |
| 2023 | $2,186 | $38,750 | $9,910 | $28,840 |
| 2022 | $2,811 | $38,750 | $9,910 | $28,840 |
| 2021 | $2,858 | $38,750 | $9,910 | $28,840 |
| 2020 | $2,670 | $33,110 | $8,470 | $24,640 |
| 2019 | $2,619 | $94,600 | $24,200 | $70,400 |
| 2018 | $2,239 | $33,110 | $8,470 | $24,640 |
| 2017 | $2,211 | $28,560 | $7,140 | $21,420 |
| 2016 | $2,207 | $28,560 | $7,140 | $21,420 |
| 2015 | $2,154 | $28,560 | $7,140 | $21,420 |
| 2014 | $2,154 | $28,000 | $7,000 | $21,000 |
Property History
| Date | Event | Price | List to Sale | Price per Sq Ft |
|---|---|---|---|---|
| 12/04/2025 12/04/25 | Price Changed | $197,000 | -1.5% | $215 / Sq Ft |
| 10/31/2025 10/31/25 | For Sale | $199,900 | -- | $218 / Sq Ft |
Purchase History
| Date | Type | Sale Price | Title Company |
|---|---|---|---|
| Interfamily Deed Transfer | -- | -- | |
| Deed | $40,000 | -- | |
| Deed | $30,200 | -- | |
| Deed | -- | -- | |
| Deed | -- | -- |
Source: MLS Now
MLS Number: 5167928
APN: 432-07-022
- 9005 Ansonia Ave
- 8913 Beech Ave
- 4444 Roadoan Rd
- 4451 Roadoan Rd
- 4578 Forest Edge Dr
- 10904 Dixon Rd
- 4334 S Parkside Dr
- 3712 W 103rd St
- 11913 Matherson Ave
- 3818 Highland Rd
- 4761 Bentwood Dr
- 7423 Woodhaven Ave
- 3679 W 103rd St
- 4654 Brookwood Dr
- 10730 Adeline Ave
- 3765 W 116th St
- 12010 Longmead Ave
- 8209 Russell Ln
- 6904 & 6908 Southfield Ave
- 12510 Grimsby Ave
- 9841 Memphis Ave
- 4000 Westbrook Dr
- 8251-8271 Memphis Ave
- 4602 Roadoan Rd
- 4606 Roadoan Rd Unit ID1261992P
- 4606 Roadoan Rd Unit ID1069222P
- 4606 Roadoan Rd Unit ID1261991P
- 11702 Brookfield Ave Unit 1/DN
- 11721 Bellaire Rd
- 256 Northridge Oval
- 10300 Cascade Crossing
- 12006 Erwin Ave
- 3635 Bosworth Rd
- 10626 Thrush Ave
- 9574 Idlewood Dr
- 3601 West Blvd Unit 2nd Floor
- 12518 Erwin Ave
- 4353 W 61st St
- 11301 Fortune Ave Unit 2/UP
- 10310 Adelaide Ave Unit 2 Upstairs
