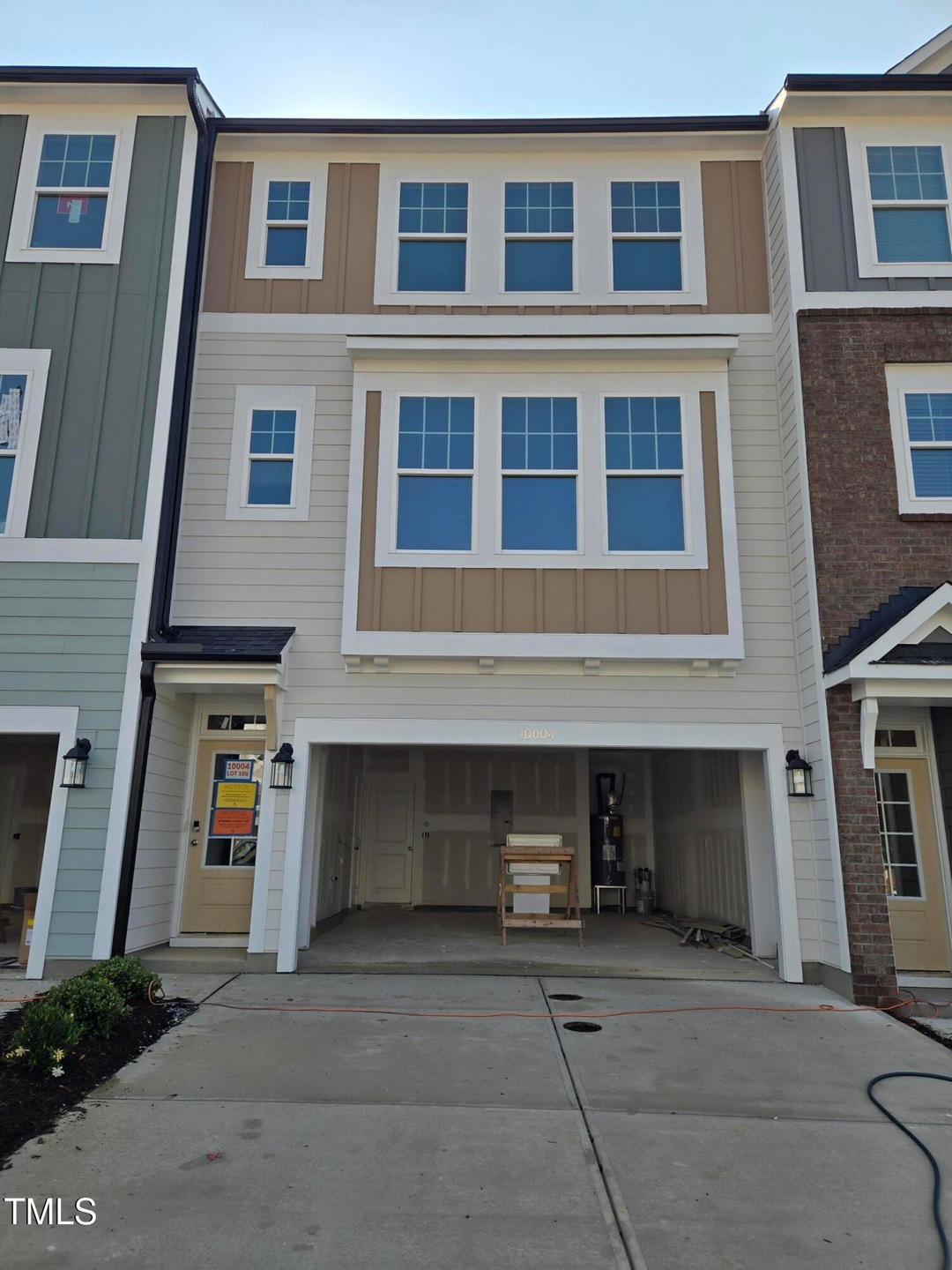10004 Secluded Garden Dr Unit 180 Apex, NC 27523
Green Level NeighborhoodEstimated payment $3,518/month
Highlights
- New Construction
- Open Floorplan
- Craftsman Architecture
- White Oak Elementary School Rated A
- ENERGY STAR Certified Homes
- Deck
About This Home
Desirable Buckingham floor plan, a great family design great family design that lives just like a single family home with a space for everyone! New construction home with gourmet kitchen, quartz countertops located adjacent to The American Tobacco Trail, and just minutes to I/540, Highway 64, Beaver Creek Commons, Research Triangle Park, and Raleigh/Durham International Airport.
A quiet community of 75 Townhomes and 128 Single Family homes, all within walking distance to schools via the American Tobacco Trail! GE washer & dryer, counter-depth refrigerator and 2'' faux wood blinds Included with all townhomes, along with a 10-Year Transferrable Structural Warranty.
Townhouse Details
Home Type
- Townhome
Year Built
- Built in 2025 | New Construction
Lot Details
- 2,241 Sq Ft Lot
- Two or More Common Walls
- West Facing Home
- Landscaped
- Back Yard
HOA Fees
- $245 Monthly HOA Fees
Parking
- 2 Car Attached Garage
- Front Facing Garage
- Garage Door Opener
- Private Driveway
- Guest Parking
- 2 Open Parking Spaces
Home Design
- Home is estimated to be completed on 7/31/25
- Craftsman Architecture
- Slab Foundation
- Frame Construction
- Architectural Shingle Roof
- Board and Batten Siding
Interior Spaces
- 2,227 Sq Ft Home
- 3-Story Property
- Open Floorplan
- Built-In Features
- Smooth Ceilings
- Insulated Windows
- Blinds
- Entrance Foyer
- Great Room
- Dining Room
- Pull Down Stairs to Attic
- Smart Thermostat
Kitchen
- Eat-In Kitchen
- Built-In Self-Cleaning Double Oven
- Gas Cooktop
- Range Hood
- Microwave
- ENERGY STAR Qualified Freezer
- ENERGY STAR Qualified Refrigerator
- Ice Maker
- ENERGY STAR Qualified Dishwasher
- Stainless Steel Appliances
- Kitchen Island
- Quartz Countertops
- Disposal
Flooring
- Carpet
- Tile
- Luxury Vinyl Tile
Bedrooms and Bathrooms
- 4 Bedrooms
- Main Floor Bedroom
- Walk-In Closet
- Private Water Closet
- Separate Shower in Primary Bathroom
- Walk-in Shower
Laundry
- Laundry Room
- Laundry on upper level
- ENERGY STAR Qualified Dryer
- Dryer
- ENERGY STAR Qualified Washer
- Sink Near Laundry
Eco-Friendly Details
- ENERGY STAR Certified Homes
Outdoor Features
- Deck
- Exterior Lighting
- Rain Gutters
Schools
- White Oak Elementary School
- Mills Park Middle School
- Green Level High School
Utilities
- Forced Air Zoned Heating and Cooling System
- Heating System Uses Natural Gas
- Vented Exhaust Fan
- ENERGY STAR Qualified Water Heater
- Gas Water Heater
Listing and Financial Details
- Home warranty included in the sale of the property
Community Details
Overview
- Association fees include ground maintenance, maintenance structure
- Ppm Association, Phone Number (919) 848-4911
- M/I Homes Of Raleigh Condos
- Built by M/I Homes of Raleigh
- Green Level Trail Subdivision, Buckingham A Floorplan
- Maintained Community
- Community Parking
Recreation
- Jogging Path
- Trails
Security
- Carbon Monoxide Detectors
- Fire and Smoke Detector
- Firewall
Map
Home Values in the Area
Average Home Value in this Area
Property History
| Date | Event | Price | List to Sale | Price per Sq Ft |
|---|---|---|---|---|
| 10/14/2025 10/14/25 | Price Changed | $525,000 | -1.9% | $236 / Sq Ft |
| 09/26/2025 09/26/25 | Price Changed | $535,000 | -0.2% | $240 / Sq Ft |
| 09/24/2025 09/24/25 | Price Changed | $535,990 | -1.1% | $241 / Sq Ft |
| 08/27/2025 08/27/25 | Price Changed | $542,000 | -1.5% | $243 / Sq Ft |
| 07/16/2025 07/16/25 | Price Changed | $550,000 | -4.3% | $247 / Sq Ft |
| 07/08/2025 07/08/25 | Price Changed | $575,000 | -2.8% | $258 / Sq Ft |
| 06/25/2025 06/25/25 | Price Changed | $591,495 | -1.0% | $266 / Sq Ft |
| 03/20/2025 03/20/25 | For Sale | $597,505 | -- | $268 / Sq Ft |
Source: Doorify MLS
MLS Number: 10083666
- 10018 Secluded Garden Dr Unit 187
- 10011 Secluded Garden Dr Unit 169
- 10008 Secluded Garden Dr Unit 182
- 10016 Secluded Garden Dr Unit 186
- 2008 Garden Flower Dr Unit Lot 3
- 1204 Sparkling Lake Dr Unit Lot 20
- 8005 Mint Whisper Way Unit Lot 82
- 2016 Garden Flower Dr Unit Lot 5
- 2020 Garden Flower Dr Unit Lot 6
- 3010 Sandy Sage Way Unit Lot 15
- 2017 Garden Flower Dr Unit Lot 8
- 7110 Mystic Sea Ln Unit Lot 118
- 1108 Sparkling Lake Dr Unit Lot 12
- 7134 Mystic Sea Ln Unit Lot 124
- 1200 Sparkling Lake Dr Unit Lot 19
- 2013 Garden Flower Dr Unit Lot 9
- 7110 Mystic Sea Ln
- 7997 Mint Whisper Way Unit Lot 84
- 8001 Mint Whisper Way Unit Lot 83
- 7122 Mystic Sea Ln Unit Lot 121
- 250 MacOn Lake Dr
- 8801 Castleberry Rd
- 1208 Goodwin Rd
- 715 Heathered Farm Way
- 1000 Ln
- 2413 Fillmore Hall Ln
- 267 Crestmont Ridge Dr
- 834 MacAssar Ln Unit Holden 49
- 834 MacAssar Ln Unit Monroe
- 834 MacAssar Ln Unit Holden - 38
- 2513 Canarywood Ln
- 2605 S Lowell Rd
- 2546 Adams Pond Ln
- 856 Patriot Summit Ln
- 689 Maple Grove Way
- 1481 Richardson Rd
- 321 Brk Pne Trail
- 2917 Early Planting Ave
- 350 Euphoria Cir
- 1106 Grogans Mill Dr







