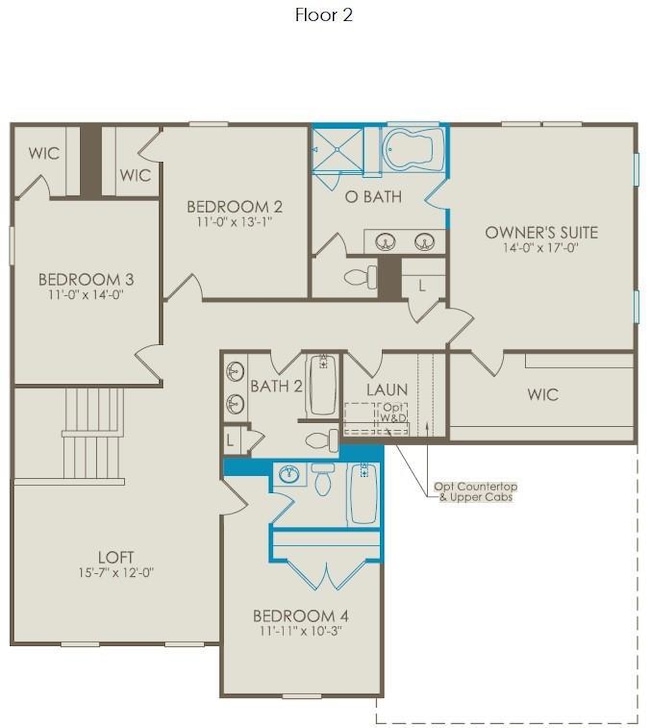
10005 Larks Ct Unit 231 Charlotte, NC 28278
Steele Creek NeighborhoodHighlights
- Community Cabanas
- Open Floorplan
- Front Porch
- Under Construction
- Corner Lot
- 2 Car Attached Garage
About This Home
As of April 2025The best-selling Riverton plan welcomes family and guests with its open kitchen, spacious gathering spaces, formal dining room, and large upstairs loft. Upgrades include 1st floor guest suite with walk-in shower, gourmet kitchen with stainless steel gas appliances, gas fireplace and Sunroom with extended patio. Owners’ Suite bathroom offers large walk-in shower and garden tub plus tankless water heater. Upstairs also includes loft plus 3 more spacious bedrooms and 2 full bathrooms. HOA fees include High-Speed Internet and TV service. Located just around the corner from Rivergate Shopping, McDowell Park and Lake Wylie, offers lots of convenient shopping, dining and recreation. Contact us to learn more! Generous finance incentive available with use of our preferred lender.
Last Agent to Sell the Property
Pulte Home Corporation Brokerage Email: Derek.Borte@Pulte.com License #225993 Listed on: 03/18/2025

Home Details
Home Type
- Single Family
Year Built
- Built in 2025 | Under Construction
Lot Details
- Corner Lot
- Property is zoned R-6
HOA Fees
- $100 Monthly HOA Fees
Parking
- 2 Car Attached Garage
- Front Facing Garage
- Garage Door Opener
- Driveway
Home Design
- Home is estimated to be completed on 4/15/25
- Slab Foundation
Interior Spaces
- 2-Story Property
- Open Floorplan
- Wired For Data
- Gas Fireplace
- Great Room with Fireplace
- Pull Down Stairs to Attic
- Electric Dryer Hookup
Kitchen
- Oven
- Gas Cooktop
- Range Hood
- Microwave
- Plumbed For Ice Maker
- Dishwasher
- Kitchen Island
- Disposal
Flooring
- Tile
- Vinyl
Bedrooms and Bathrooms
- Walk-In Closet
Outdoor Features
- Patio
- Front Porch
Schools
- Winget Park Elementary School
- Southwest Middle School
- Palisades High School
Utilities
- Forced Air Zoned Cooling and Heating System
- Heating System Uses Natural Gas
- Underground Utilities
- Gas Water Heater
- Fiber Optics Available
- Cable TV Available
Listing and Financial Details
- Assessor Parcel Number 19907201
Community Details
Overview
- Cusick Community Management Association, Phone Number (704) 544-7779
- Built by Pulte Homes
- Parkside Crossing Subdivision, Riverton Floorplan
- Mandatory home owners association
Recreation
- Community Playground
- Community Cabanas
- Community Pool
- Dog Park
Similar Homes in Charlotte, NC
Home Values in the Area
Average Home Value in this Area
Property History
| Date | Event | Price | Change | Sq Ft Price |
|---|---|---|---|---|
| 04/21/2025 04/21/25 | Sold | $766,232 | 0.0% | $220 / Sq Ft |
| 03/18/2025 03/18/25 | Pending | -- | -- | -- |
| 03/18/2025 03/18/25 | For Sale | $766,232 | -- | $220 / Sq Ft |
Tax History Compared to Growth
Agents Affiliated with this Home
-
Derek Borte
D
Seller's Agent in 2025
Derek Borte
Pulte Home Corporation
(704) 363-9768
117 in this area
156 Total Sales
-
Sydney Caldwell

Buyer's Agent in 2025
Sydney Caldwell
COMPASS
(704) 909-9060
2 in this area
69 Total Sales
Map
Source: Canopy MLS (Canopy Realtor® Association)
MLS Number: 4235253
- 11122 Glasden Rd
- Furman Plan at Parkside Crossing - Reserve
- Amberwood Plan at Parkside Crossing - Reserve
- Wingate Plan at Parkside Crossing - Reserve
- Hartwell Plan at Parkside Crossing - Meadow
- Hampton Plan at Parkside Crossing - Meadow
- Mitchell Plan at Parkside Crossing - Meadow
- Harris Plan at Parkside Crossing - Glen
- Murray Plan at Parkside Crossing - Glen
- Douglas Plan at Parkside Crossing - Glen
- 14042 Aikenwood Dr
- 13140 Sudwick Ln
- 14235 Canemeadow Dr
- 14224 Canemeadow Dr
- 11113 Godwit Ln
- 12820 Settlers Trail Ct
- 15210 Pangborn Place
- 11416 Glasden Rd Unit 511
- 15037 Taylor Ridge Ln Unit 25
- 11428 Glasden Rd Unit 508


