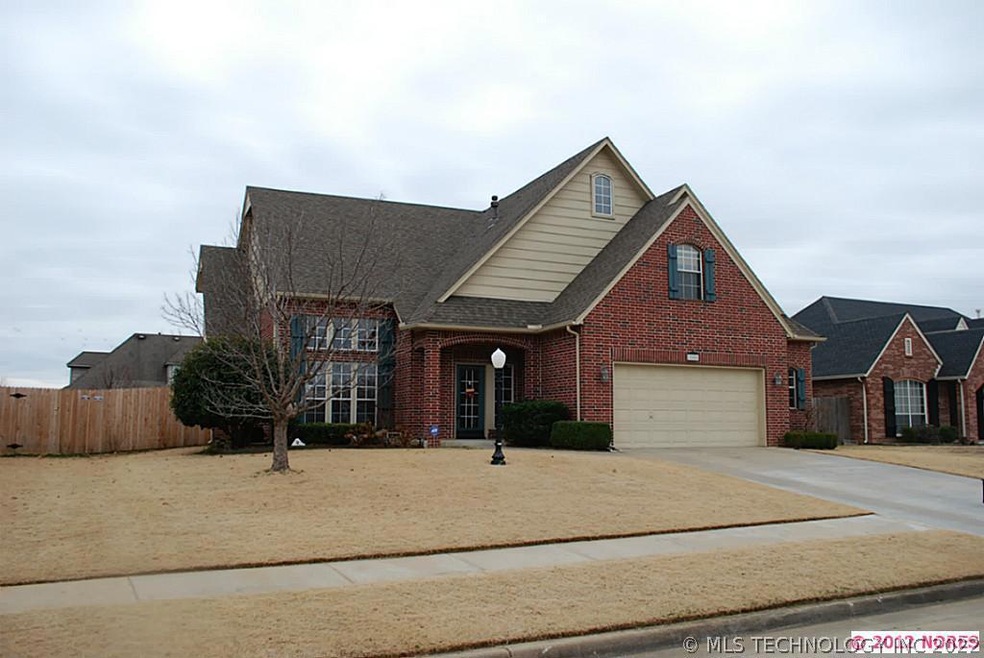
10006 E 94th St N Owasso, OK 74055
Highlights
- Attic
- Ceiling height of 9 feet on the main level
- Four Sided Brick Exterior Elevation
- Larkin Bailey Elementary School Rated A-
- Attached Garage
- Ceiling Fan
About This Home
As of October 2017Great floor plan. Master downstairs. Huge gameroom upstairs and all bedrooms are good size. Pool in the backyard with lots of room left to play. It's a wonderful 4 bedroom home in a golf community.
Last Agent to Sell the Property
Coldwell Banker Select License #145841 Listed on: 02/09/2012

Home Details
Home Type
- Single Family
Est. Annual Taxes
- $3,300
Year Built
- Built in 2000
Lot Details
- 9,509 Sq Ft Lot
- Privacy Fence
- Sprinkler System
Parking
- Attached Garage
Home Design
- Four Sided Brick Exterior Elevation
Interior Spaces
- Ceiling height of 9 feet on the main level
- Ceiling Fan
- Fire and Smoke Detector
- Attic
Kitchen
- Oven
- Free-Standing Range
Bedrooms and Bathrooms
- 4 Bedrooms
Outdoor Features
- Rain Gutters
Schools
- Owasso High School
Utilities
- Heating System Uses Gas
- Cable TV Available
Listing and Financial Details
- Homestead Exemption
Ownership History
Purchase Details
Home Financials for this Owner
Home Financials are based on the most recent Mortgage that was taken out on this home.Purchase Details
Home Financials for this Owner
Home Financials are based on the most recent Mortgage that was taken out on this home.Similar Homes in the area
Home Values in the Area
Average Home Value in this Area
Purchase History
| Date | Type | Sale Price | Title Company |
|---|---|---|---|
| Warranty Deed | $250,000 | Integrity Title & Closing | |
| Warranty Deed | $245,000 | Allegiance Title & Escrow Ll |
Mortgage History
| Date | Status | Loan Amount | Loan Type |
|---|---|---|---|
| Open | $242,403 | New Conventional | |
| Previous Owner | $223,503 | No Value Available | |
| Previous Owner | $238,789 | FHA | |
| Previous Owner | $15,000 | Credit Line Revolving | |
| Previous Owner | $179,000 | New Conventional |
Property History
| Date | Event | Price | Change | Sq Ft Price |
|---|---|---|---|---|
| 10/05/2017 10/05/17 | Sold | $249,900 | -3.1% | $90 / Sq Ft |
| 04/10/2017 04/10/17 | Pending | -- | -- | -- |
| 04/10/2017 04/10/17 | For Sale | $257,900 | +5.3% | $93 / Sq Ft |
| 04/05/2012 04/05/12 | Sold | $245,000 | -0.8% | $84 / Sq Ft |
| 02/09/2012 02/09/12 | Pending | -- | -- | -- |
| 02/09/2012 02/09/12 | For Sale | $247,000 | -- | $85 / Sq Ft |
Tax History Compared to Growth
Tax History
| Year | Tax Paid | Tax Assessment Tax Assessment Total Assessment is a certain percentage of the fair market value that is determined by local assessors to be the total taxable value of land and additions on the property. | Land | Improvement |
|---|---|---|---|---|
| 2024 | $3,300 | $31,834 | $3,348 | $28,486 |
| 2023 | $3,300 | $30,319 | $3,069 | $27,250 |
| 2022 | $3,282 | $28,875 | $3,922 | $24,953 |
| 2021 | $3,094 | $27,500 | $4,554 | $22,946 |
| 2020 | $3,094 | $27,500 | $4,554 | $22,946 |
| 2019 | $3,080 | $27,500 | $4,554 | $22,946 |
| 2018 | $2,984 | $27,500 | $4,554 | $22,946 |
| 2017 | $2,934 | $26,950 | $4,554 | $22,396 |
| 2016 | $2,945 | $26,950 | $4,554 | $22,396 |
| 2015 | $2,967 | $26,950 | $4,554 | $22,396 |
| 2014 | $2,994 | $26,950 | $4,554 | $22,396 |
Agents Affiliated with this Home
-
Lynn Newton
L
Seller's Agent in 2017
Lynn Newton
Keller Williams Premier
(918) 852-9622
10 in this area
29 Total Sales
-
Rene Hill

Buyer's Agent in 2017
Rene Hill
McGraw, REALTORS
(918) 798-6387
2 in this area
49 Total Sales
-
Jodi Turner

Seller's Agent in 2012
Jodi Turner
Coldwell Banker Select
(918) 629-7018
4 in this area
75 Total Sales
Map
Source: MLS Technology
MLS Number: 1204552
APN: 61074-14-19-66550
- 9806 E 92nd St N
- 9302 N 98th Ct E
- 9208 N 98th Ct E
- 9314 N 96th Ave E
- 9508 N 96th Place E
- 9025 N 100th Ave E
- 10307 E 93rd Place N
- 9703 N 98th Ave E
- 9706 N 99th Ave E
- 9501 E 92nd St N
- 201 W 20th St
- The Lily Plan at The Silo at Smith Farm - The Silo at Smith Farms
- The Marshall Plan at The Silo at Smith Farm - The Silo at Smith Farms
- The Sheridan Plan at The Silo at Smith Farm - The Silo at Smith Farms
- The Raleigh Plan at The Silo at Smith Farm - The Silo at Smith Farms
- The Providence Plan at The Silo at Smith Farm - The Silo at Smith Farms
- The Tully Plan at The Silo at Smith Farm - The Silo at Smith Farms
- The Dakota Plan at The Silo at Smith Farm - The Silo at Smith Farms
- The Bradford Plan at The Silo at Smith Farm - The Silo at Smith Farms
- 9632 N 95th Ave E
