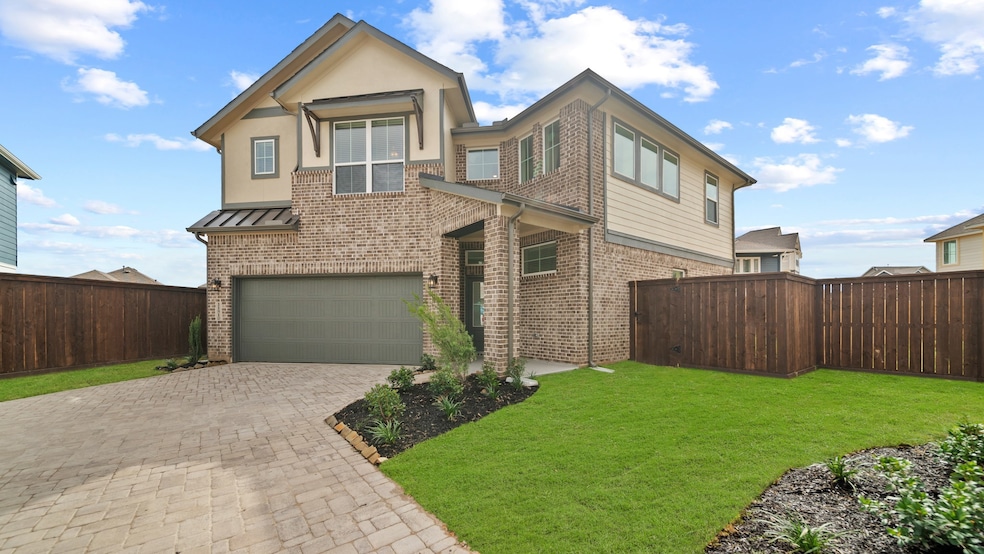
10007 Agave Point Ct Manvel, TX 77578
Meridiana NeighborhoodEstimated payment $2,504/month
Highlights
- Fitness Center
- Under Construction
- Clubhouse
- Meridiana Elementary School Rated A-
- Home Energy Rating Service (HERS) Rated Property
- Deck
About This Home
Chesmar's Courtyard Collection is laid out in series of cul-de-sacs, with homes arranged in groups of four sharing a decorative hand- laid cobblestone circle driveway. Featuring our 4 Bedrooms, 2.5 Baths, oversized Covered Patio, private fenced-in backyard, and a 2-car garage- this home has it all! Easy-to-maintain wood-look tile floor throughout the main living area. This specific home comes with a washer, dryer and tankless water heater. Unwind in the spacious primary bedroom with an ensuite bath with an oversized shower. Gutters, full landscaping with sprinklers, 1-2-10 builder warranty give you peace of mind! Enjoy Meridiana's resort-style amenities - a lazy river, pool, an onsite cafe, a fitness center, and tons of events for residents to enjoy. Note: The home is under construction and estimated completion is October 2025.
Home Details
Home Type
- Single Family
Year Built
- Built in 2025 | Under Construction
Lot Details
- 3,731 Sq Ft Lot
- Cul-De-Sac
- West Facing Home
- Back Yard Fenced
HOA Fees
- $108 Monthly HOA Fees
Parking
- 2 Car Attached Garage
Home Design
- Traditional Architecture
- Brick Exterior Construction
- Slab Foundation
- Composition Roof
- Cement Siding
- Radiant Barrier
Interior Spaces
- 2,046 Sq Ft Home
- 2-Story Property
- Ceiling Fan
- 1 Fireplace
- Family Room Off Kitchen
Kitchen
- Breakfast Bar
- Convection Oven
- Gas Range
- Microwave
- Dishwasher
- Kitchen Island
- Granite Countertops
- Disposal
Flooring
- Carpet
- Tile
Bedrooms and Bathrooms
- 4 Bedrooms
- En-Suite Primary Bedroom
- Double Vanity
- Bathtub with Shower
- Separate Shower
Laundry
- Dryer
- Washer
Home Security
- Security System Owned
- Fire and Smoke Detector
Eco-Friendly Details
- Home Energy Rating Service (HERS) Rated Property
- Energy-Efficient Windows with Low Emissivity
- Energy-Efficient HVAC
- Energy-Efficient Insulation
- Energy-Efficient Thermostat
Outdoor Features
- Pond
- Deck
- Covered patio or porch
Schools
- Meridiana Elementary School
- Caffey Junior High School
- Iowa Colony High School
Utilities
- Central Heating and Cooling System
- Heating System Uses Gas
- Programmable Thermostat
Community Details
Overview
- Association fees include clubhouse, recreation facilities
- Meridiana Association, Phone Number (281) 870-0585
- Built by Chesmar
- Meridiana Subdivision
Amenities
- Clubhouse
Recreation
- Tennis Courts
- Sport Court
- Community Playground
- Fitness Center
- Community Pool
- Dog Park
- Trails
Map
Home Values in the Area
Average Home Value in this Area
Property History
| Date | Event | Price | Change | Sq Ft Price |
|---|---|---|---|---|
| 08/07/2025 08/07/25 | For Sale | $370,000 | -- | $181 / Sq Ft |
Similar Homes in the area
Source: Houston Association of REALTORS®
MLS Number: 91664772
- 10015 Agave Point Ct
- 10011 Agave Point Ct
- 10003 Agave Point Ct
- 5210 Capricorn Way
- 10106 Agave Point Ln
- 10002 Agave Point Ct
- 10111 Agave Point Ln
- 10115 Agave Point Ln
- 10010 Agave Point Ct
- 10006 Agave Point Ct
- 5258 Capricorn Way
- 10127 Agave Point Ln
- 10114 Agave Point Ln
- 10131 Agave Point Ln
- 10118 Agave Point Ln
- 10122 Agave Point Ln
- 10126 Agave Point Ln
- Chantilly II Plan at Palo Verde at Meridiana - The Chateau Collection
- The Cheverny Plan at Palo Verde at Meridiana - The Chateau Collection
- Versailles Plan at Palo Verde at Meridiana - The Chateau Collection
- 10110 Agave Point Ln
- 5115 Murillo Dr
- 4942 Hitchings Ct
- 4929 Blackburn Ln
- 4910 Anders Ln
- 9822 Starry Night Ln
- 5831 Seagrass Dr
- 9527 Sanger Way
- 4138 Shackleton Ct
- 4211 Champlain Way
- 9115 Puritan Way
- 9806 Starry Night Ln
- 9827 Starry Night Ln
- 4023 Champlain Way
- 3927 Shackleton Ct
- 4046 Balboa Dr
- 10330 Aldrin Dr
- 10503 Dolce Ln
- 3727 Handel Dr
- 5619 Brooklyn Rose Dr






